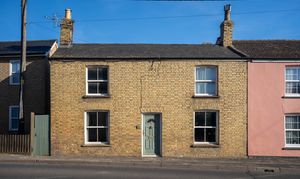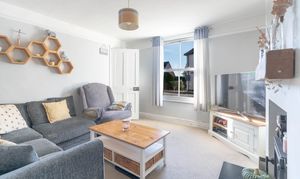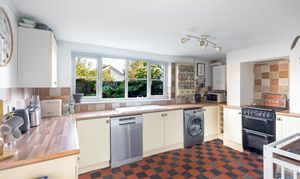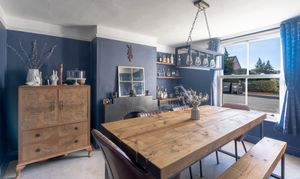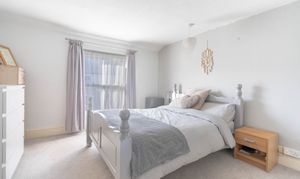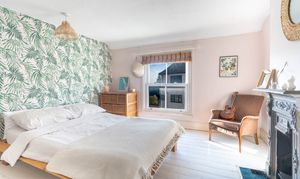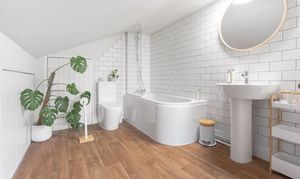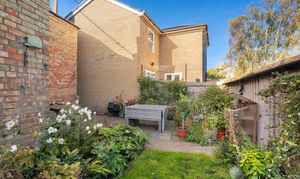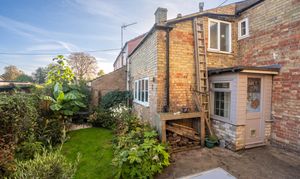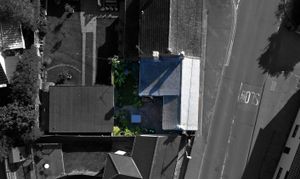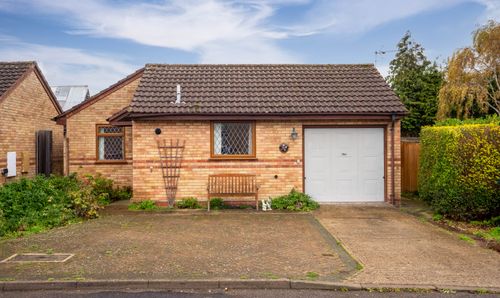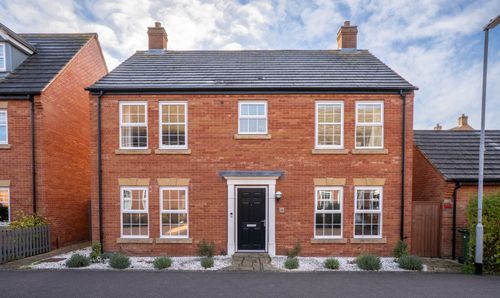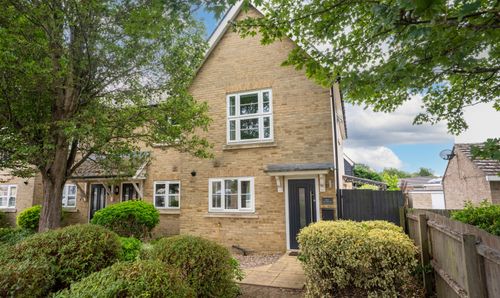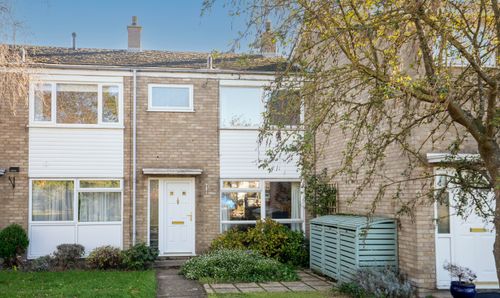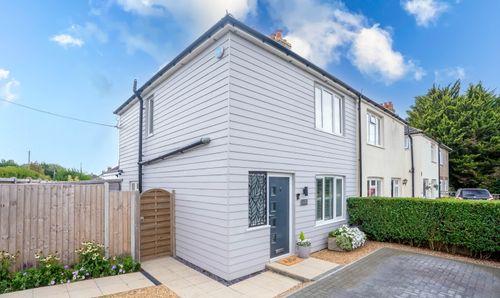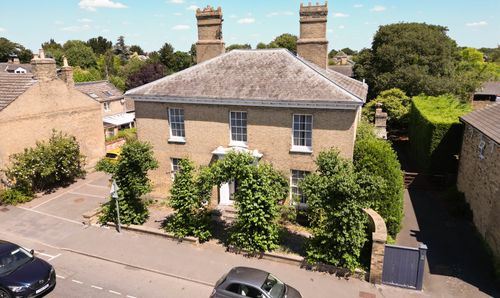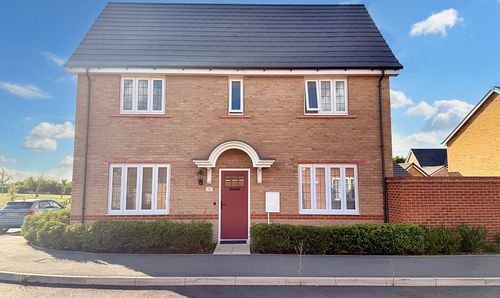Book a Viewing
To book a viewing for this property, please call Hockeys Estate Agents, on 01954 260 940.
To book a viewing for this property, please call Hockeys Estate Agents, on 01954 260 940.
2 Bedroom Semi Detached House, High Street, Earith, PE28
High Street, Earith, PE28

Hockeys Estate Agents
Hockeys, 23 Church Street
Description
A charming cottage is modernised throughout, but keeping a lot of those period features. The cosy sitting room features a double-glazed sash style window to the front aspect, a wood-burning stove, and Victorian-style radiator. The separate dining room also features double-glazed sash windows to the front aspect, has space for a large dining table, and has a feature fireplace. The kitchen benefits from beautiful original tiled flooring, and has a range of fitted low-level units, a wall-mounted gas boiler, plumbing for a washing machine and dishwasher, space for an electric cooker, space for a fridge/freezer, an upright double-length radiator, a sink with mixer and drainer. Off the kitchen is a rear lobby opening out to the garden
On the first floor, there are two large double bedrooms, with a cast iron feature fireplace in the main bedroom. The modernised bathroom has a bath with a shower over, a basin, a WC, and is partially tiled with cupboard storage into the eaves.
The rear garden is enclosed by fencing, a patio area leading to a small lawn area, which is bordered by mature shrubs and a little seating area. There is a timber shed with gated side access.
LOCATION
Earith is a village lying along the river Great Ouse about ten miles east of Huntington, five miles east of St Ives and eleven miles north of Cambridge. The A14 is a short drive away providing access into Cambridge with Huntingdon railway station providing a fast route to Kings Cross. There is also a bus service to St Ives and Cambridge and a long-distance footpath, called the Ouse Valley Way, leading to Stretham and St. Ives.
Local amenities include a post office, vehicle repair garage and a tandoori takeaway. Earith has a public house, The Crown, with a separate room for dining and a pub garden with picturesque views of the River Ouse plus the Crystal Ship brewery/pub.
EPC Rating: D
Virtual Tour
Key Features
- Character Cottage
- Character Features
- Two Double Bedrooms
- Two Reception Rooms
- Wood Burning Stove
- 91 Sqm, EPC D
- Enclosed Rear Garden
Property Details
- Property type: House
- Property style: Semi Detached
- Price Per Sq Foot: £270
- Approx Sq Feet: 980 sqft
- Plot Sq Feet: 1,307 sqft
- Property Age Bracket: Victorian (1830 - 1901)
- Council Tax Band: C
- Property Ipack: Material Information Report
Floorplans
Outside Spaces
Garden
Parking Spaces
On street
Capacity: N/A
Location
Properties you may like
By Hockeys Estate Agents
