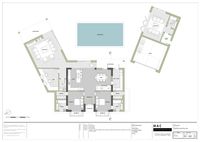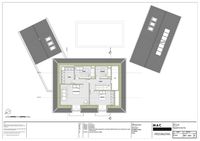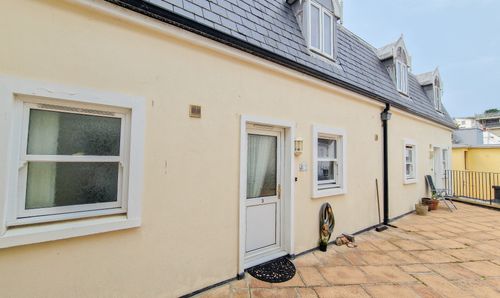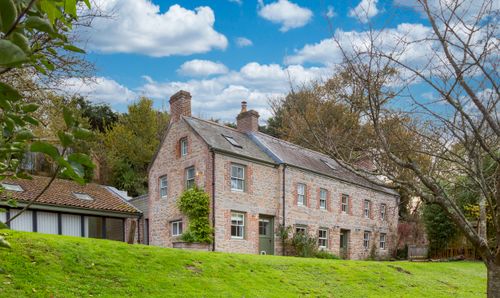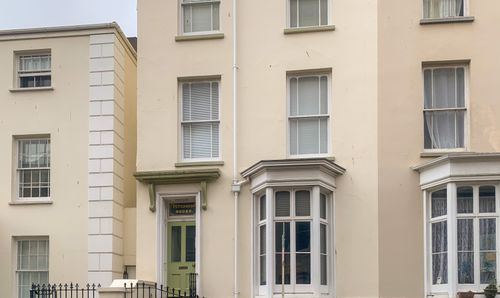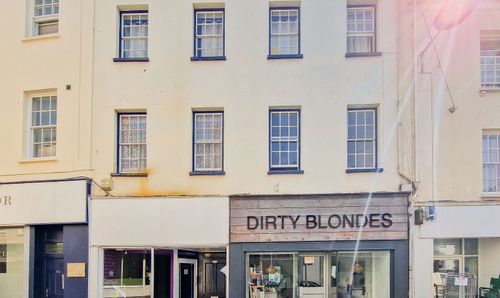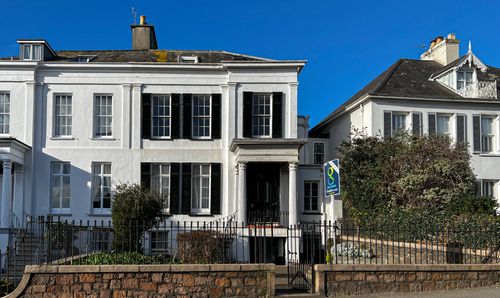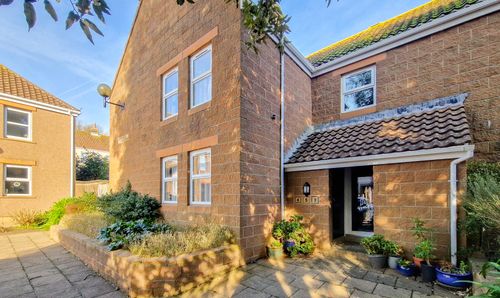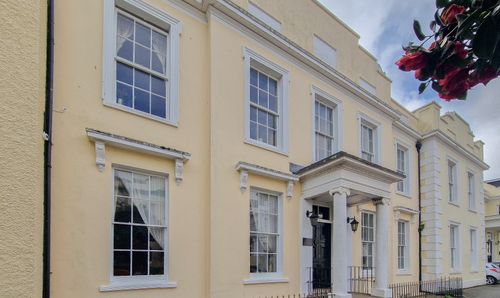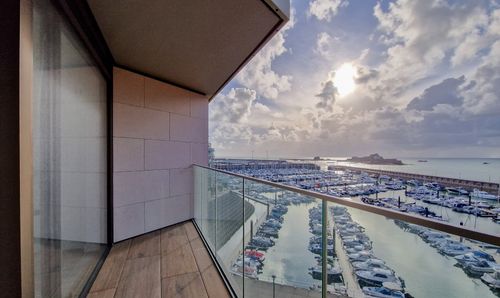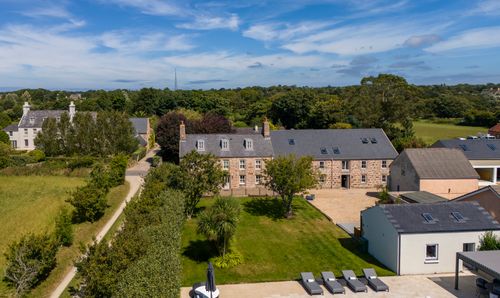Book a Viewing
To book a viewing for this property, please call Gaudin & Co Ltd, on 01534 730341.
To book a viewing for this property, please call Gaudin & Co Ltd, on 01534 730341.
4 Bedroom Detached House, Charnwood, St Brelade
Charnwood, St Brelade
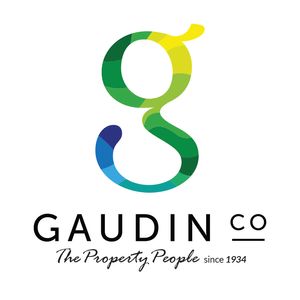
Gaudin & Co Ltd
Gaudin & Co, 22 Hill Street
Description
COMING SOON
Located in the sought after parish of St Brelade, Charnwood is a stunning 1930s property that has been meticulously remodeled and redesigned by the renowned local firm, MND Construction. Now a sleek, contemporary villa, this exceptional home offers an unparalleled lifestyle for modern living.
The main property boasts four spacious bedrooms, each designed with comfort and style in mind, accompanied by four luxurious bathrooms that exude sophistication. The open-plan living spaces are bathed in natural light, seamlessly blending elegance with functionality.
Set within a generously sized plot, Charnwood features a beautifully landscaped garden, perfect for entertaining or relaxing in your private oasis. The centrepiece is the heated swimming pool, complemented by a stylish pool house complete with entertainment space, kitchen facilities and bathroom. A garage and ample parking provide convenience and practicality for family and guests alike.
Charnwood’s location is a true highlight. With direct access to the Railway Walk and just moments from the renowned La Moye Golf Club, the property offers endless opportunities for outdoor activities. The stunning beaches and amenities of St. Brelade’s and St Ouen’s Bay are also within easy reach.
This remarkable home combines the charm of its heritage with the finest modern finishes, making it a rare find in one of Jersey’s most desirable locations. Viewing is highly recommended to fully appreciate the lifestyle and luxury Charnwood has to offer.
For more information or to arrange a viewing please contact Jon Rabey on 07829881441 or email jonr@gaudin.je
Key Features
- Project due for completion end of February
- Remodeled & redesigned by MND Construction
- Beautiful bespoke kitchen & separate utility
- Spacious living room with vaulted ceiling & stove
- Primary bedroom with walk-in wardrobe & en-suite
- Expertly designed to enjoy indoor/outdoor living
- Heated swimming pool & pool house
- Double garage & ample forecourt parking
Property Details
- Property type: House
- Price Per Sq Foot: £722
- Approx Sq Feet: 4,007 sqft
- Property Age Bracket: New Build
- Council Tax Band: TBD
Floorplans
Outside Spaces
Garden
Spacious south facing garden with sections of patio & lawn along with a heated swimming pool and perimeter lighting
Parking Spaces
Garage
Capacity: 8
Double garage and forecourt parking for circa 6 vehicles
Location
https://w3w.co/rooting.throats.limiting
Properties you may like
By Gaudin & Co Ltd



