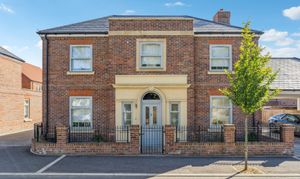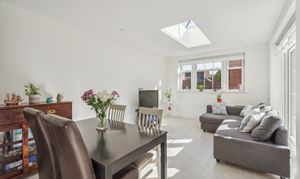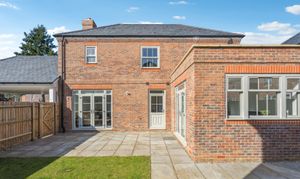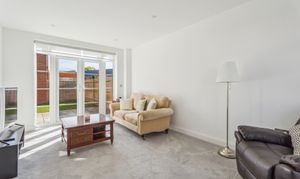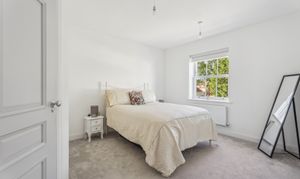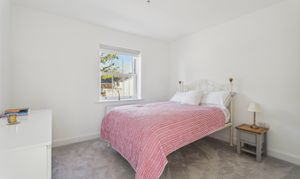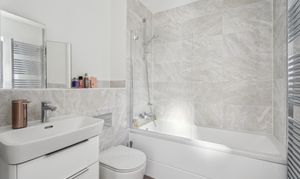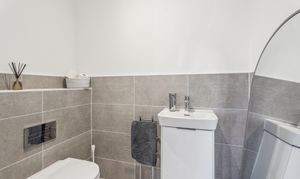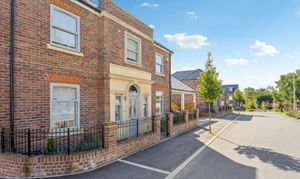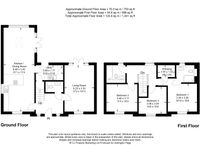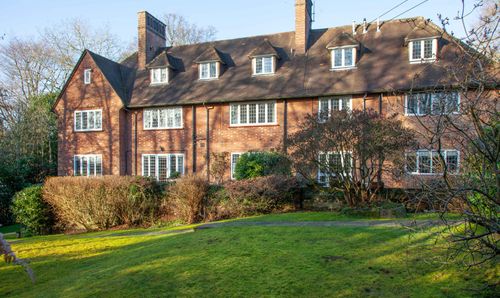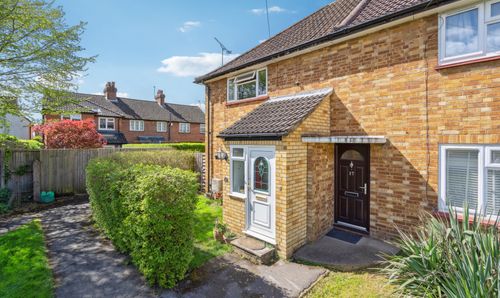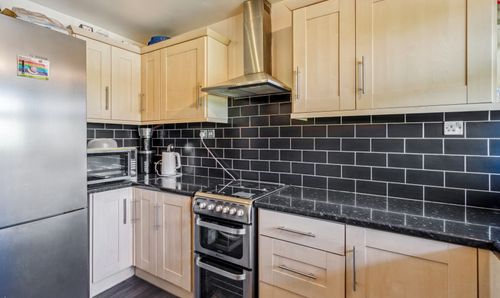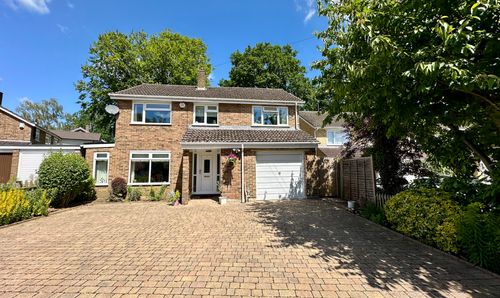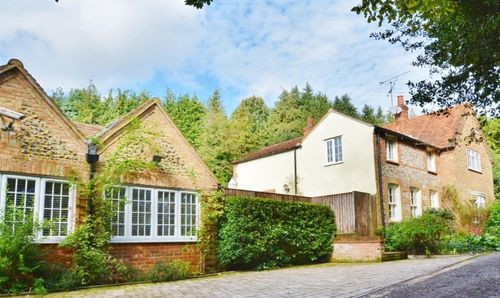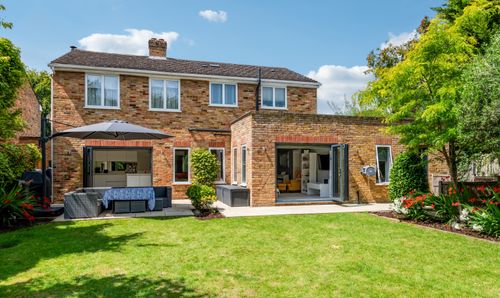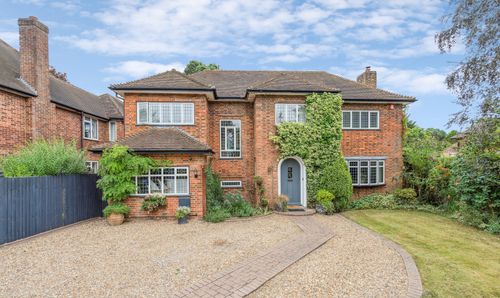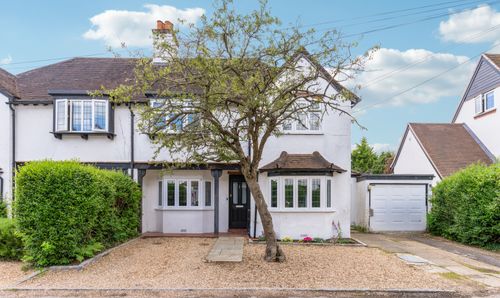Book a Viewing
3 Bedroom Detached House, Minerva Way, Beaconsfield, HP9 2BH
Minerva Way, Beaconsfield, HP9 2BH

Ashington Page
Ashington Page Estate Agents, 4 Burkes Parade
Description
This stunning Georgian-style detached property, built just two years ago, has had only one owner and is situated in the highly sought-after Wilton Park development in Beaconsfield - a thriving market town known for its charming blend of historic and contemporary attractions.
With excellent school catchments, easy access to major road networks, and a 15 minute scenic walk past the cricket ground to Beaconsfield station with direct trains to London Marylebone taking just 22 minutes.
The property boasts charming curb appeal with its beautiful sash windows and a large carport with space for two cars, as well as additional visitors' parking and an electric car charging point.
Upon entering the bright and welcoming hallway, you are led into an immaculately presented home. The spacious open-plan kitchen and living area serves as the heart of the home, filled with natural light streaming through French doors to the garden and a skylight above. The modern kitchen features a range of sleek base and wall units, complemented by quartz countertops. A peninsula-style breakfast bar offers additional seating. Integrated Smeg appliances include an electric oven, microwave oven, dishwasher, four-ring gas hob, fridge freezer, and Caple extractor fan. The ground floor also benefits from underfloor heating throughout.
Adjacent to the kitchen is a convenient utility room, complete with plumbing for a washing machine and tumble dryer, a large storage cupboard, and access to the garden.
Upstairs, the central landing provides access to two spacious double bedrooms and one single bedroom and a family bathroom making it ideal for families or professionals.
The principal bedroom is light and airy, with high ceilings and ample space for free-standing furniture. It includes an ensuite shower room with a separate shower cubicle, a freestanding vanity unit with storage, a heated towel rail, and a WC. There is also a separate walk-in wardrobe.
The two additional bedrooms are both generously sized, and the main bathroom features a panelled bathtub with an overhead shower, a freestanding vanity unit, and a WC.
The rear garden includes a large tiled patio area, perfect for outdoor entertaining and a garden shed, providing extra convenience and storage options. There is a lawned area surrounded by panel fencing and gated access to the parking area.
The property is also covered under a 10-year NHBC warranty, providing peace of mind and long-term protection. Additionally, it boasts an impressive EPC rating of B, ensuring energy efficiency and lower utility costs.
EPC Rating: B
Key Features
- Immaculately presented
- Georgian style property
- Open plan living Space
- Excellent school catchment
- Electric charging point
- Sought-after development within walking distance of both Beaconsfield Old Town and New Town, offering excellent travel connections to London and Heathrow via train, the M40, and other transport links
Property Details
- Property type: House
- Price Per Sq Foot: £742
- Approx Sq Feet: 1,341 sqft
- Plot Sq Feet: 2,648 sqft
- Property Age Bracket: New Build
- Council Tax Band: G
Floorplans
Outside Spaces
Garden
Lawn and large patio is accessed via French doors from Lounge and Kitchen/Dining Room. There is a Tool Shed in the garden.
Parking Spaces
Car port
Capacity: 2
On street
Capacity: 2
Additional visitors parking directly opposite
Location
Properties you may like
By Ashington Page
