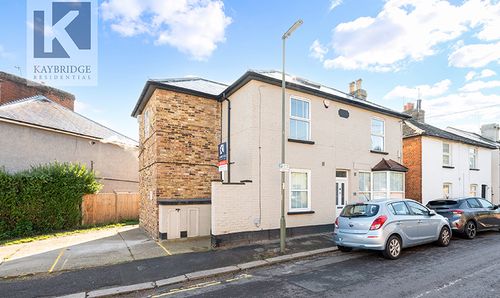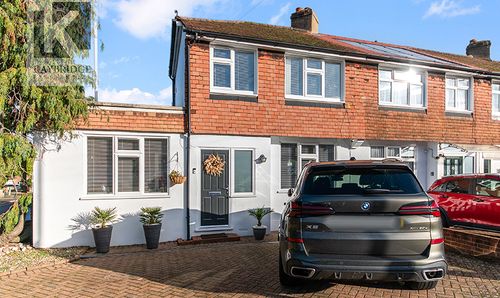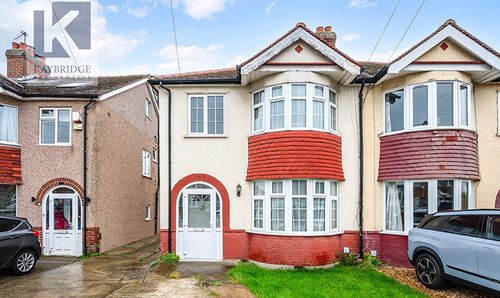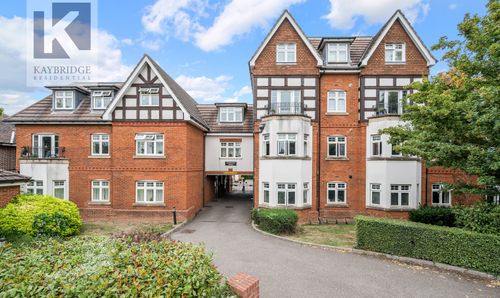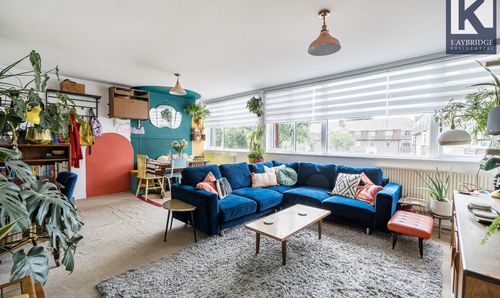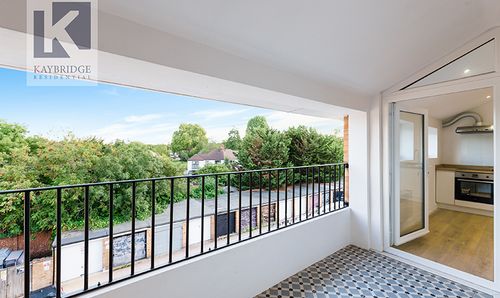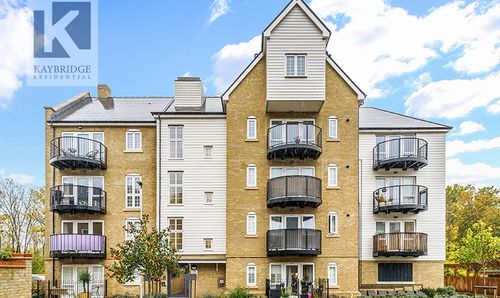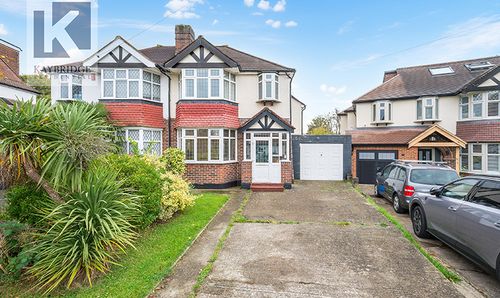Book a Viewing
To book a viewing for this property, please call Kaybridge Residential Estate Agents, on 02080040474.
To book a viewing for this property, please call Kaybridge Residential Estate Agents, on 02080040474.
5 Bedroom Semi Detached House, Seaforth Gardens, Epsom, KT19
Seaforth Gardens, Epsom, KT19

Kaybridge Residential Estate Agents
Kaybridge Residential Estate Agents, 23 Stoneleigh Broadway
Description
Presenting a stunning four/five bedroom semi-detached home in the sought-after location within catchment for grammar schools. This property offers a perfect blend of convenience and comfort, with easy access to Ewell Village, Worcester Park, A3, and Kingston. The house is bright, spacious, and extended to provide ample living space for a growing family. Located a short walk away from the mainline station, Auriol Park, and Stoneleigh Broadway, the property boasts excellent transport links and access to local amenities. With ample off-street parking and a detached garage, convenience is key for this property. A downstairs bathroom and study add to the functionality of the home, while the open-plan kitchen dining area and separate living room ensure a comfortable living experience. The property also offers potential for further extension, subject to obtaining the relevant planning permissions.
With the potential for landscaping or further development, the outdoor space offers endless possibilities for customisation to suit the needs and preferences of the new owners. Whether enjoying a peaceful morning coffee or hosting a barbeque with friends and family, the outdoor space of this property is sure to be a highlight for prospective buyers looking for a well-rounded home that offers both indoor comfort and outdoor charm.
EPC Rating: E
Key Features
- Four/Five bedroom semi-detached home
- Catchment for grammar schools
- Easy access to Ewell Village, Worcester Park, A3 and Kingston
- Bright, spacious and extended
- Short walk to mainline station, Auriol Park and Stoneleigh Broadway
- Ample off-street parking and detached garage
- Downstairs bathroom and study
- Open-plan kitchen dining area with separate living room
- Potential to further extend (STPP)
Property Details
- Property type: House
- Property style: Semi Detached
- Price Per Sq Foot: £542
- Approx Sq Feet: 1,467 sqft
- Plot Sq Feet: 3,735 sqft
- Council Tax Band: F
Floorplans
Parking Spaces
Off street
Capacity: 3
Garage
Capacity: 1
Location
Properties you may like
By Kaybridge Residential Estate Agents




















