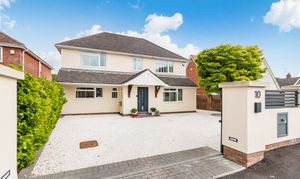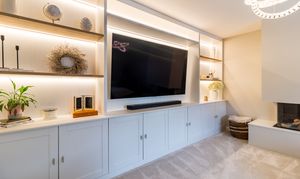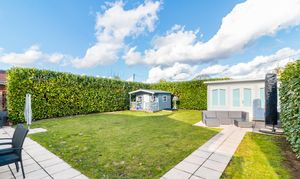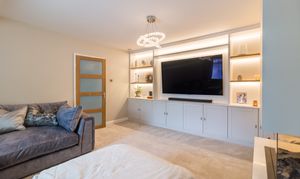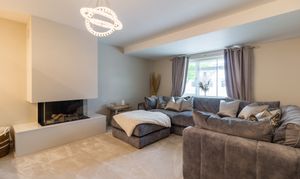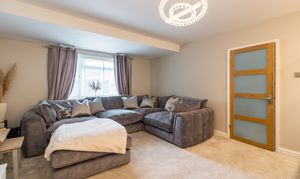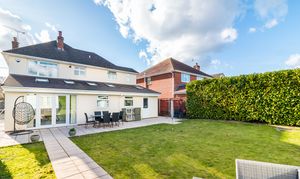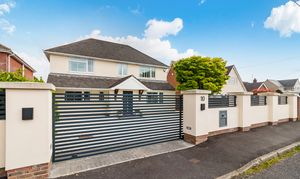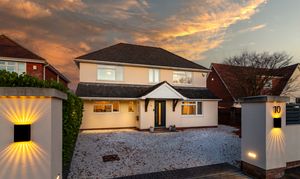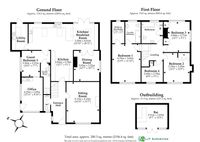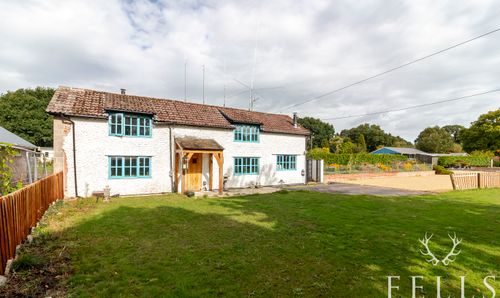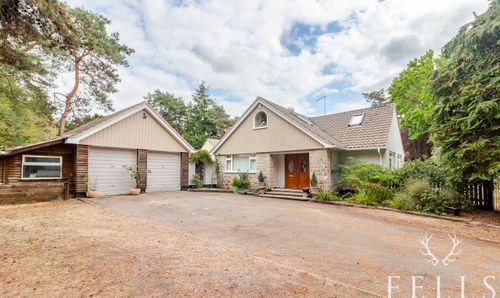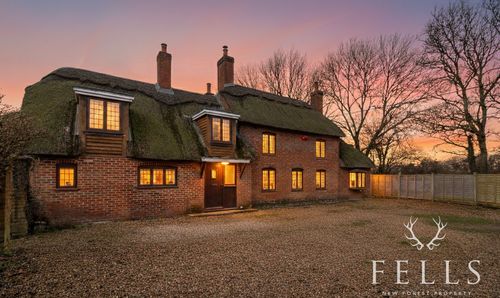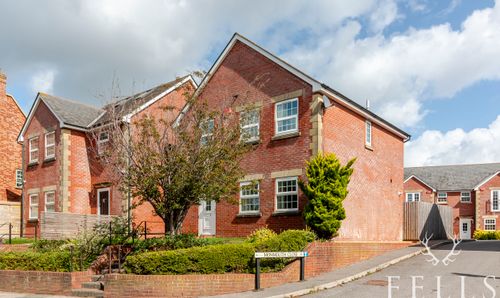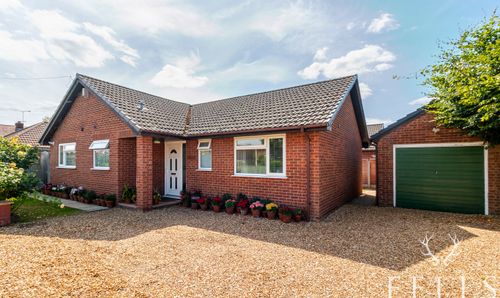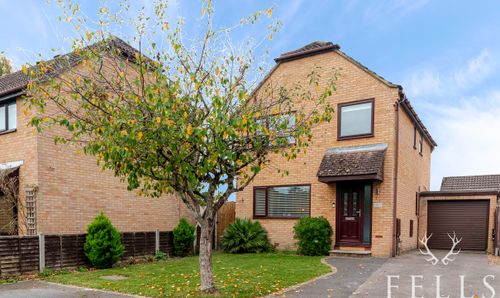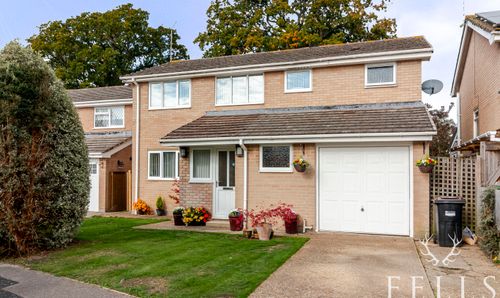5 Bedroom Detached House, Seymour Road, Ringwood, Hampshire
Seymour Road, Ringwood, Hampshire

Fells New Forest Property
5-7 Southampton Road, Ringwood
Description
A Stylish and Versatile Family Home in a Sought After Spot in Ringwood
Set behind sleek grey railings and a sliding gate, this striking four or five bedroom home offers a superb balance of contemporary design, generous space and practical flexibility, ideal for modern family living.
Step through the front door into a bright and welcoming entrance hall with polished white tiled flooring that flows into a stunning kitchen and breakfast room. The kitchen itself is beautifully finished with handleless units, sparkle effect worktops and a full range of integrated appliances including Bosch and Neff fittings, plus a wine fridge and composite sink overlooking the garden. French doors open directly to the patio and garden, creating a seamless link between inside and out, ideal for summer entertaining.
There is also a smart utility room, a stylish downstairs cloakroom, and a dual aspect sitting room with a feature media wall, flame effect gas fire, and ambient lighting, the perfect spot to unwind at the end of the day.
Double doors lead to a separate panelled dining room for more formal occasions, while a further ground floor bedroom with en suite shower room offers flexibility for guests, teenagers or multi generational living. This space links through to a home office with fitted units and a sink, with scope to become a self contained annex if needed.
Upstairs, the main bedroom includes a walk in wardrobe and a modern en suite, with three further bedrooms and a family bathroom completing the layout.
Outside, the landscaped front garden provides ample off road parking with striking polar white stones bordered by grey brickwork. The rendered wall and gates create a smart, private feel with underground cabling already in place should you wish to automate the entrance.
The rear garden is a great size, mainly laid to lawn, with a large patio and a fully powered garden bar area for hosting friends and family into the evening. Side access from both sides and a mix of timber and slatted grey gates add both convenience and style.
EPC Rating: C
Virtual Tour
Key Features
- Home Office
- Guest Bedroom Five With En-Suite / Playroom
- Stunning Kitchen / Breakfast Area
- Outside Cabin Bar
- Master Bedroom Suite With Walk In Wardrobe And En-Suite
- Within Ringwood Academy School Catchment
- Potential For A One Bedroom Self Contained Annex
- Plenty Of Off Road Parking
- Approx 2,035 Sq Ft
- Sitting Room With Bespoke Media Wall
Property Details
- Property type: House
- Price Per Sq Foot: £369
- Approx Sq Feet: 2,035 sqft
- Plot Sq Feet: 5,845 sqft
- Council Tax Band: F
Rooms
Entrance Hall
Cloakroom
Sitting
Kitchen / Breakfast Room
Dining Room
Utility Room
Guest Bedroom Five / Play Room
En-Suite Shower Room
Office
Bedroom One
Walk In Wardrobe
En-Suite Bathroom
Bedroom Two
Bedroom Three
Bedroom Four
Family Bathroom
Floorplans
Outside Spaces
Front Garden
Recently redesigned, the front garden showcases a modern landscape with polar white stone accented by a chic grey brick border, offering ample off-road parking space. Enhancing the curb appeal, the driveway is encompassed by an eye-catching high rendered wall adorned with lighting and sleek grey metal railings and a matching sliding gate. For added convenience, underground cabling is in place, facilitating the potential automation of the gates at your discretion.
Rear Garden
The secluded rear garden boasts an expanse of lawn as its centrepiece, complemented by a paved patio adjacent to the property, perfect for alfresco dining. Nestled in the garden's corner is a charming bar area, complete with power outlets and lighting for evening gatherings. Convenient access to the garden is provided from both sides of the property, secured by a timber gate and a modern grey slatted gate, mirroring the style of the front gate and railings.
Parking Spaces
Driveway
Capacity: 4
Location
Properties you may like
By Fells New Forest Property
