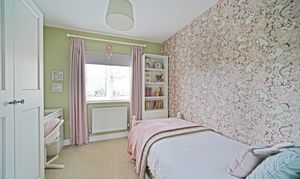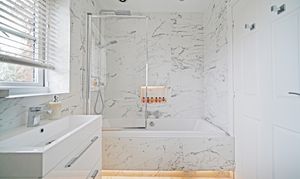4 Bedroom Detached House, Buckridge Lane, Dickens Heath, B90
Buckridge Lane, Dickens Heath, B90
Description
PROPERTY OVERVIEW
Set in a tranquil cul-de-sac, this stunning four bedroom detached family home has undergone a meticulous refurbishment to the highest standard, showcasing a blend of contemporary elegance and functional design. The property's commanding position exudes a sense of grandeur, welcoming you into a spacious entrance hallway adorned with luxurious amtico flooring that seamlessly flows through the ground floor accommodation. The heart of the home lies in the impressive open-plan kitchen/dining room, complete with modern integrated appliances, a central island, Quooker tap, and an array of natural light streaming in effortlessly. A delightful dining area within the kitchen adds a touch of sophistication to family meals, while a convenient utility room adjacent to the kitchen offers ample space for white goods and a side door, perfect for families returning from an outdoor adventure or those with furry companions.
The ground floor is further enhanced by a generous dual-aspect living room featuring a captivating feature fireplace and media wall, a versatile family room suitable for varied uses such as a formal dining room, a home office, and a convenient downstairs toilet.
Moving upstairs, you will find four generously proportioned bedrooms, with the principal bedroom boasting a walk-in wardrobe, and a contemporary ensuite bathroom with both walk-in shower and bath. The second bedroom also benefits from fitted storage and an ensuite, while the remaining bedrooms are served by a stylish family bathroom. Outside, the property offers a beautifully maintained south-westerly facing rear garden with a spacious decking area ideal for al fresco dining, in addition to an electric veranda providing shelter from the elements. A sizeable driveway and a double garage provide ample parking and storage space, making this property the epitome of refined family living, requiring no further work, ideal for those seeking a seamless transition to their dream home.
PROPERTY LOCATION
Dickens Heath is a delightful and highly popular village located in a semi rural setting with canal side walks, nature reserve and country walks. It offers modern contemporary accommodation with a superb range of family homes and apartments. The village centre is the heart of the community served by shops, restaurants, cafes, offices, a medical surgery, dentist, library, village hall and green and the local primary school. Dickens Heath is also within the catchment for Alcester and Stratford Grammar schools and has access to a range of secondary schools including the private Solihull school and Eversfield. It is set within commuter access of the M42 and M40 motorways and benefits from easy access to the amenities provided in Shirley, Solihull, Birmingham City centre (via Whitlocks End railway station) and Stratford Upon Avon.
EPC Rating: C
Virtual Tour
Key Features
- Four Bedroom Detached Family Home
- Meticulous Refurbishment To The Highest Standard
- Set On A Quiet Cul-De-Sac
- Stunning Open Plan Kitchen / Dining Room
- Dual Aspect Living Room
- Home Office & Family Room
- South-Westerly Facing Rear Garden
- Large Driveway & Double Garage
- Principal Bedroom With Ensuite Bathroom & Walk-In Wardrobe
Property Details
- Property type: House
- Approx Sq Feet: 1,851 sqft
- Council Tax Band: G
Rooms
ENTRANCE HALLWAY
4.32m x 1.78m
WC
2.31m x 1.12m
LIVING ROOM
6.86m x 3.86m
FAMILY ROOM
3.96m x 3.05m
HOME OFFICE
2.84m x 2.41m
KITCHEN/DINING ROOM
6.25m x 3.73m
UTILITY ROOM
2.54m x 2.21m
FIRST FLOOR
PRINCIPAL BEDROOM
3.99m x 3.86m
WALK IN WARDROBE
3.05m x 1.63m
ENSUITE
3.02m x 1.65m
BEDROOM TWO
3.94m x 3.05m
ENSUITE
2.46m x 0.94m
BEDROOM THREE
3.20m x 2.90m
BEDROOM FOUR
2.90m x 2.74m
BATHROOM
2.64m x 1.73m
TOTAL SQUARE FOOTAGE
172 sq.m (1851 sq.ft) approx.
OUTSIDE THE PROPERTY
DOUBLE GARAGE
5.13m x 5.05m
BEAUTIFULLY MAINTAINED REAR GARDEN
ITEMS INCLUDED IN THE SALE
Integrated oven, integrated hob, extractor, microwave, fridge, freezer, dishwasher, all carpets and blinds, underfloor heating, garden shed and fitted wardrobes in two bedrooms.
ADDITIONAL INFORMATION
Services - water meter, mains gas, electricity and sewers. Broadband - BT - fibre optic. Loft space - boarded with ladder and lighting.
INFORMATION FOR POTENTIAL BUYERS
1. MONEY LAUNDERING REGULATIONS - Intending purchasers will be required to produce identification documentation at the point an offer is accepted as we are required to undertake anti-money laundering (AML) checks such that there is no delay in agreeing the sale. Charges apply per person for the AML checks. 2. These particulars do not constitute in any way an offer or contract for the sale of the property. 3. The measurements provided are supplied for guidance purposes only and potential buyers are advised to undertake their measurements before committing to any expense. 4. Xact Homes have not tested any apparatus, equipment, fixtures, fittings or services and it is the buyers interests to check the working condition of any appliances. 5. Xact Homes have not sought to verify the legal title of the property and the buyers must obtain verification from their solicitor.
Floorplans
Outside Spaces
Garden
Parking Spaces
Double garage
Capacity: 2
Driveway
Capacity: 6
Location
Dickens Heath is a delightful and highly popular village located in a semi rural setting with canal side walks, nature reserve and country walks. It offers modern contemporary accommodation with a superb range of family homes and apartments. The village centre is the heart of the community served by shops, restaurants, cafes, offices, a medical surgery, dentist, library, village hall and green and the local primary school. Dickens Heath is also within the catchment for Alcester and Stratford Grammar schools and has access to a range of secondary schools including the private Solihull school and Eversfield. It is set within commuter access of the M42 and M40 motorways and benefits from easy access to the amenities provided in Shirley, Solihull, Birmingham City centre (via Whitlocks End railway station) and Stratford Upon Avon.
Properties you may like
By Xact Homes





































