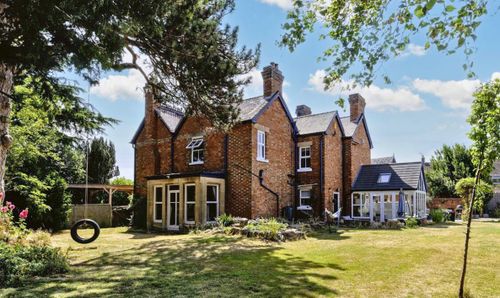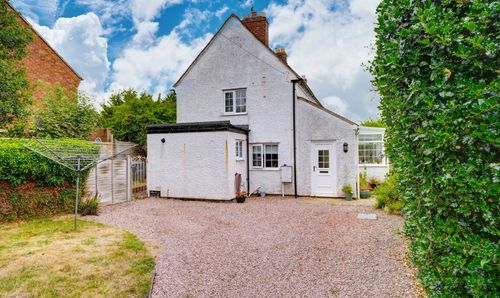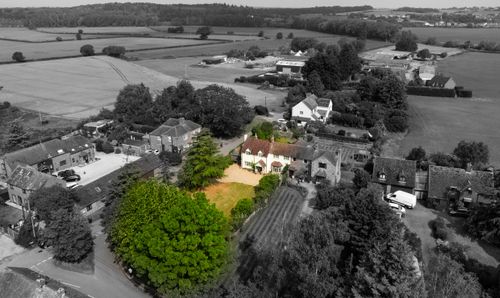Book a Viewing
To book a viewing for this property, please call Johnsons Property Consultants, on 01386761515.
To book a viewing for this property, please call Johnsons Property Consultants, on 01386761515.
4 Bedroom Detached House, Victoria Road, Bidford-On-Avon, B50
Victoria Road, Bidford-On-Avon, B50

Johnsons Property Consultants
91 High Street, Evesham, Worcestershire
Description
Open house event Thursday 14th August 10am-12noon and Saturday 16th August 1pm-3pm - please call the office to secure your viewing appointment.
Nestled in a sought-after residential street on the periphery of Bidford-On-Avon, this extended, detached home exudes charm and sophistication.
Boasting a stunning kitchen/ breakfast room extension, the heart of this residence, features a spacious open plan layout illuminated by large glazed doors that seamlessly integrate the indoor and outdoor living spaces. The German engineered kitchen is a cook's dream, equipped with a suite of built-in appliances, including a dishwasher, microwave, self-cleaning oven, waste drawers, and a warming drawer, ensuring convenience and style.
The cosy living room beckons with its inviting ambience, complete with a feature fireplace, wood burning stove, and alcove shelving.
The ground floor guest bedroom suite, with its own en-suite shower room, offers ultimate privacy and comfort. Additionally, a practical utility room stands ready with a range of fitted units, sink/ drainer, and ample space for appliances.
Ascending to the first floor, the generous primary bedroom overlooks the front of the house, accompanied by two further bedrooms and a refurbished bathroom featuring a pristine white suite comprising a bath, basin, and W.C.
Outside, the meticulously landscaped rear gardens create a peaceful sanctuary, boasting well-established trees and plans, lawns and decked seating areas - perfect for al fresco dining and relaxing in the fresh air.
The ample driveway parking, accommodating at least four vehicles, and the tandem garage with additional space for parking, a workshop, or storage, provide practical benefits that enhance the lifestyle this property offers.
Contact our friendly sales team today to take the first step towards making this lovely house your next home.
Bidford On Avon
Bidford-on-Avon is a picturesque Warwickshire village, situated along the River Avon. Rich in history, the village dates back to Roman times and is known for its scenic beauty, historic bridge, and connections to William Shakespeare, who is said to have visited a local inn.
The village offers a variety of local amenities, including independent shops, cafés, and traditional pubs. There are also essential services such as a medical centre, pharmacy, and post office, making it a convenient place to live. For families, Bidford-on-Avon has a well-regarded primary school, Bidford-on-Avon Church of England Primary School, while nearby towns such as Stratford-upon-Avon and Alcester offer secondary school options.
Attractions in and around Bidford-on-Avon include the scenic riverside walks along the Avon, the historic 15th-century Bidford Bridge, and the Big Meadow – a large recreational space perfect for picnics, walking, and family outings. The village is also a great base for exploring Warwickshire’s countryside, with Stratford-upon-Avon, home of Shakespeare, just a short drive away. With its blend of history, community spirit, and modern amenities, Bidford-on-Avon is a charming place to visit or call home.
Important Notes
Planning enquires concerning the property and surrounding area can be made with Stratford-On-Avon District Council.
Environmental enquires concerning the property and surrounding area can be made with Environment Agency.
Broadband inquiries at the property concerning its availability and estimated strength and download speeds can be made with BT.
Misrepresentation Act: These particulars are prepared with care but are not guaranteed and do not constitute, or constitute part of, any offer or contract. Intending purchasers must satisfy themselves of these particulars’ accuracy by inspection or otherwise, since neither the seller nor Johnsons shall be responsible for statements or representations made. The seller does not make or give, and neither Johnsons nor any person in their employment, has any authority to make or give any representation or warranty in relation to this property.
We endeavour to make the sales details accurate, if there is any matter(s) that is particularly important to you, please check with us prior to travelling any distance to view the property. Johnsons are unable to comment on the state of repair or condition of the property or confirm that any services equipment or appliances are in satisfactory working order. Reference to tenure is based upon information supplied by the vendor. Fixtures and fittings not included.
Johnsons Property Consultants reserve the right to earn a referral fee from third party providers, if instructed.
EPC Rating: D
Key Features
- An extended, detached home in a desirable residential street, close to the edge of Bidford-On-Avon
- Stunning kitchen/ breakfast room extension with generous open plan living space and large glazed doors onto rear gardens
- German engineered kitchen with a range of built-in appliances, including dishwasher, microwave, self-cleaning oven, waste drawers and a warming drawer.
- Cosy living room with feature fireplace, wood burning stove and alcove shelving
- Separate ground floor guest bedroom suite with en-suite shower room
- Utility room with a range of fitted units, sink/ drainer and ample space for appliances
- Generous primary bedroom to the front of the house, and two further first floor bedrooms
- Refurbished bathroom with white suite, comprising bath, basin and W.C.
- Well established, landscaped rear gardens with lawns and decked seating areas
- Ample driveway parking for at least four vehicles and tandem garage with further parking/ workshop/ storage space
Property Details
- Property type: House
- Price Per Sq Foot: £268
- Approx Sq Feet: 1,771 sqft
- Plot Sq Feet: 6,523 sqft
- Council Tax Band: E
Floorplans
Outside Spaces
Parking Spaces
Location
Properties you may like
By Johnsons Property Consultants







