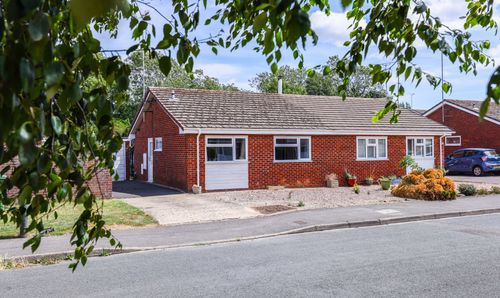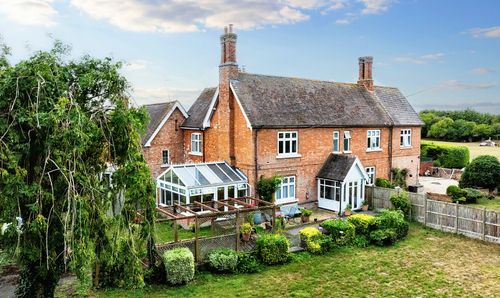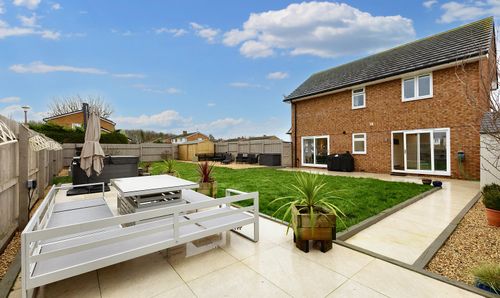Book a Viewing
To book a viewing for this property, please call Johnsons Property Consultants, on 01386761515.
To book a viewing for this property, please call Johnsons Property Consultants, on 01386761515.
3 Bedroom House, Evesham Road, Church Lench, WR11
Evesham Road, Church Lench, WR11

Johnsons Property Consultants
91 High Street, Evesham, Worcestershire
Description
Perched in an enviable elevated position on the edge of the sought-after village of Church Lench, Orchard Rise is a charming, detached family home set within approximately half an acre of beautifully established grounds. Surrounded by rolling Worcestershire countryside, the property enjoys uninterrupted, far-reaching views stretching across to the Malvern Hills.
Approached via a tarmac driveway, the property offers generous parking for at least seven vehicles, together with a garage and workshop, ensuring practicality matches its rural charm. From the moment you step inside, the sense of light and space is evident. The entrance hall opens into a welcoming central hallway, complete with cloakroom, W.C., and a useful storage cupboard.
The galley-style kitchen to the rear of the house is fitted with a range of cupboard units and seamlessly connecting to an adjoining sun room. Large windows frame views of the extensive rear gardens, creating a bright and uplifting space. To the front of the property, two spacious reception rooms capture the home’s most impressive outlooks, with picture windows drawing in the panoramic countryside vistas towards the Malvern Hills.
Upstairs, three well-proportioned double bedrooms each feature built-in wardrobes and benefit from expansive windows that once again celebrate the home’s elevated position with magnificent rural views. A family bathroom, refurbished with a modern white suite, together with an airing cupboard, completes the first-floor accommodation.
The gardens at Orchard Rise are a particular highlight, wrapping around the property with a perfect balance of structure and informality. Extensive lawns are combined with mature trees, planted borders, and inviting seating areas, creating a setting that is both established and full of opportunity for outdoor enjoyment. Nestled at the top of the plot, a delightful summer house offers a cosy retreat, positioned to take in some of the very best views across the surrounding countryside – a peaceful haven for quiet relaxation or evening sunsets.
Orchard Rise is a rare opportunity for buyers seeking a family home with a substantial plot in one of the Vale of Evesham’s most desirable villages.
Key Features
- Detached family home occupying an enviable, elevated plot of approx. 0.5-acres on the edge of Church Lench
- Exciting potential and space for extension(s), subject to necessary approvals
- Surrounded by rolling Worcestershire countryside with far-reaching views to the Malvern Hills beyond
- Tarmac driveway providing ample parking for at least seven vehicles, in addition to a garage/ workshop
- Galley style kitchen with a range of fitted cupboard units and adjoining sun room, each with large windows looking up the extensive rear gardens
- Two spacious and bright reception rooms to the front of the house with impressive countryside views towards the Malvern Hills
- Three double bedrooms, all with built in wardrobes and impressive countryside views from large windows
- Generous established wrap-around gardens, incorporating mature trees, planted borders, extensive lawns and seating areas
- Summer house/ snug offering a cosy retreat, enjoying exceptional countryside views from an elevated position at the top of the plot
Property Details
- Property type: House
- Price Per Sq Foot: £498
- Approx Sq Feet: 1,507 sqft
- Plot Sq Feet: 19,117 sqft
- Council Tax Band: E
Floorplans
Outside Spaces
Parking Spaces
Location
Properties you may like
By Johnsons Property Consultants







