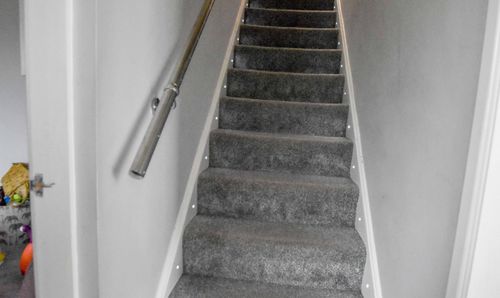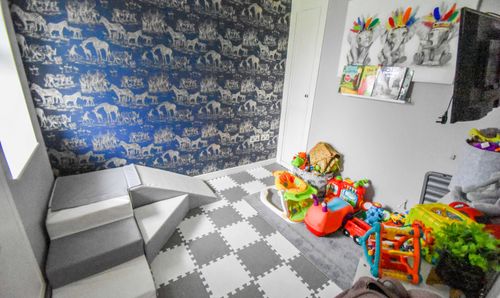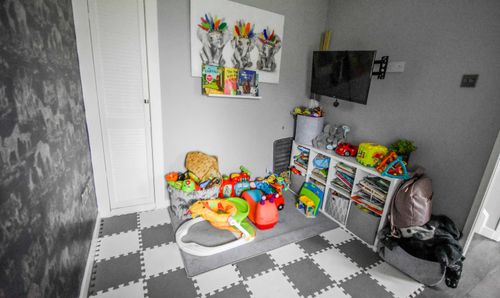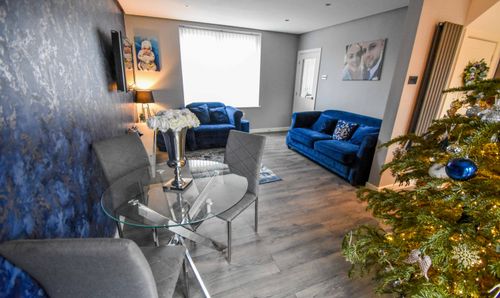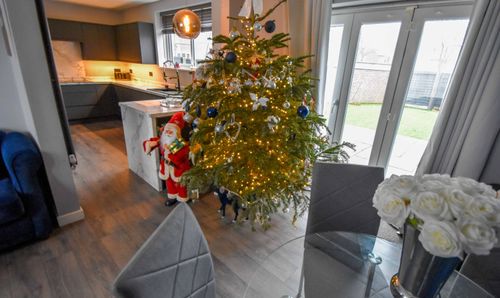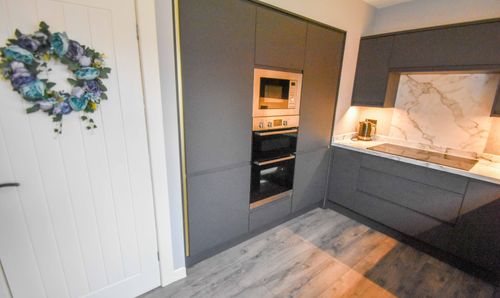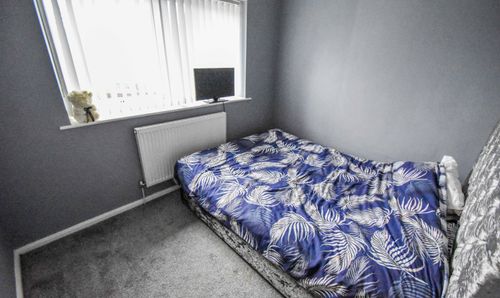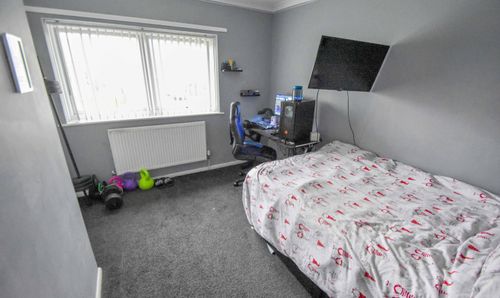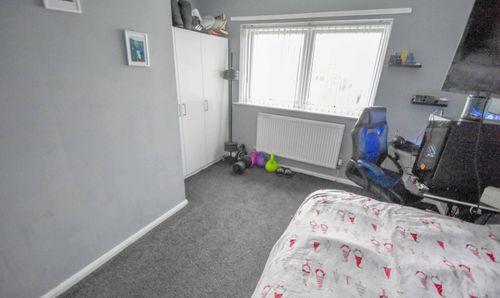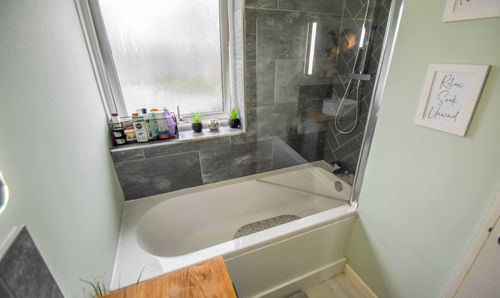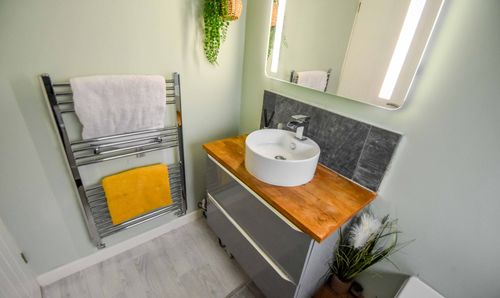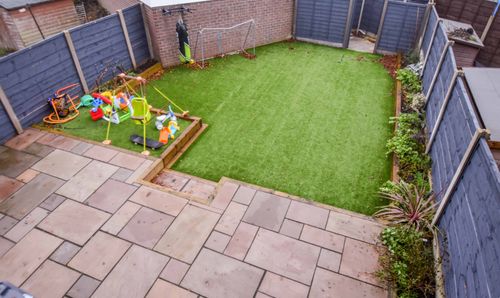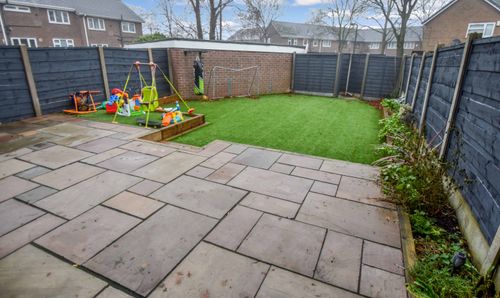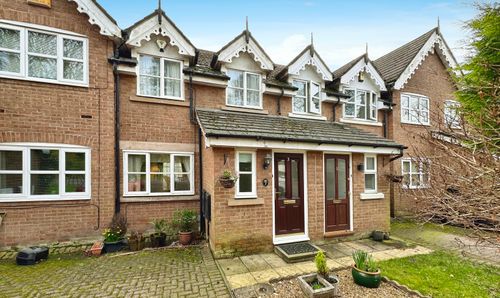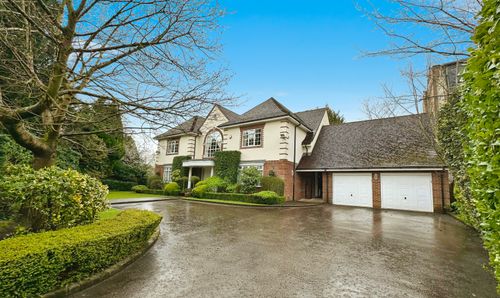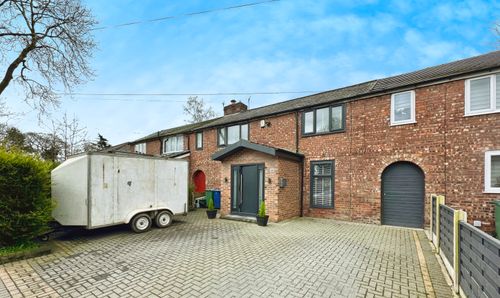3 Bedroom Mid-Terraced, Mersey Drive, Whitefield, M45
Mersey Drive, Whitefield, M45
Description
We are pleased to market this well presented and remodelled three bedroom middle of terrace, ideally suited for First Time Buyers and families alike. Popular location close to local shops, schools, transport links etc., The property has over the last seven years undergone major refurbishment, including wiring, full GCH system, kitchen and bathroom as well as full decoration and floor coverings. The accommodation comprises entrance, playroom/tv room ( home office), sunshine lounge dining room with bi-folders onto low maintenance rear garden, open through to a fabulous well appointed modern kitchen with over work surface lighting, abundance of storage and open through to dining end, landing, sep. wc., modern bathroom (6 months old) Master bedroom, bedroom two and three also house double beds. The front garden is open plan and laid to lawn. The rear garden is of good proportion with Astro turf for easy low maintenance and aesthetic look, large patio ideal for alfresco dining and useful bin store which also offers gate to rear of property. The current Vendor rents 2 garages from Onward Housing at a cost of £30.00 pcm each and offers additional off road parking in front of them. Viewing is highly recommended to appreciate all this property has to offer.
EPC Rating: D
Key Features
- GARDEN FRONTED MIDDLE OF TERRACE
- FABULOUS KITCHEN AND BATHROOM
- LOW MAINTENANCE REAR GARDEN OF GOOD PROPORTION
- MODERN DECOR THROUGHOUT
- VERSATILE SECOND RECEPTION ROOM
- FREEHOLD
- WALK IN CONDITION
Property Details
- Property type: Terraced House
- Approx Sq Feet: 840 sqft
- Council Tax Band: B
Rooms
Entrance
Light and bright entrance with illuminated stairs to first floor landing. Access to Lounge/Dining Room and Second Reception/Playroom.
View Entrance PhotosSecond Reception / Play Room
Versatile room located to the front of the property. Currently used as playroom however could offer multiple uses.
View Second Reception / Play Room PhotosLounge/Dining Room
Lovely modern lounge/dining room with view over front garden and bi-folders leading to spacious rear garden. Open through to fabulous kitchen.
View Lounge/Dining Room PhotosKitchen
Stunning kitchen with comprehensive range of base and wall units with integral appliances and modern marbled effect working surfaces over. Illuminated work surfaces and recessed ceiling lights add to this modern look.
View Kitchen PhotosLanding
Built in storage cupboard and access to bathroom, sep. wc., and three good sized bedrooms.
Master Bedroom
The master bedroom is currently to the rear of the property.
View Master Bedroom PhotosBedroom Two
Great double bedroom with room for wardrobes and is located to the front of the property.
View Bedroom Two PhotosBedroom Three
The third bedroom is of great proportion and located to the front of the property.
View Bedroom Three PhotosSep. Wc
Outside Spaces
Garden
Front garden is open plan and laid to lawn with pathway leading to front door. The rear garden is of good proportion laid with Astro turf for low maintenance and ideal for children's play, spacious patio ideal for alfresco dining. There is a purpose built bin storage area with gate which leads to the rear of property and the two rented garages that the current Vendor rents of Onward Housing at a cost of £30.00 pcm each.
View PhotosParking Spaces
On street
Capacity: N/A
Parking to the front of the property on the road. There is additional parking area in front of the garages that the current Vendor rents.
Location
Popular location close to local shops, schools, transport links etc.,
Properties you may like
By Normie Estate Agents - Sales























