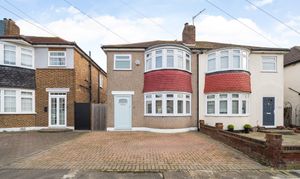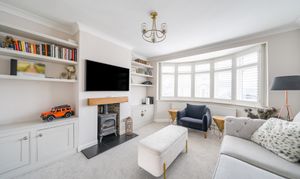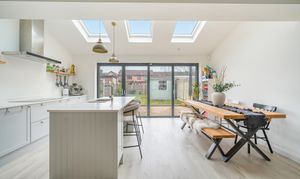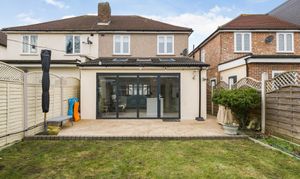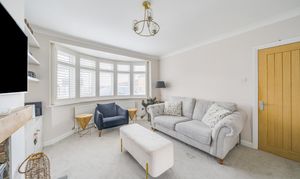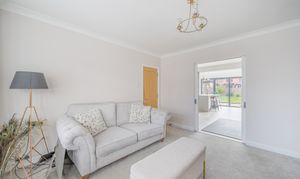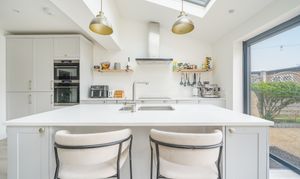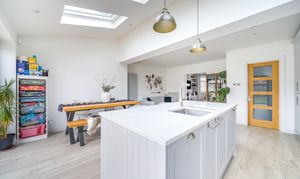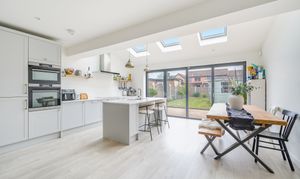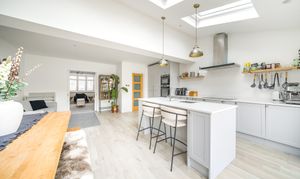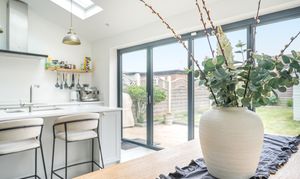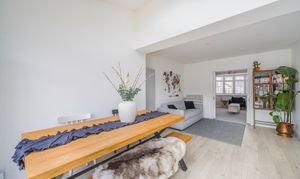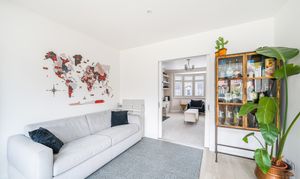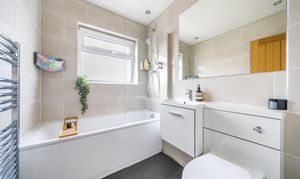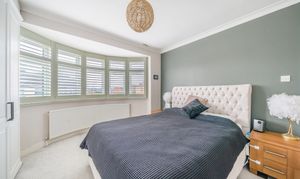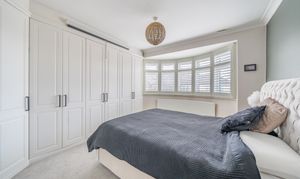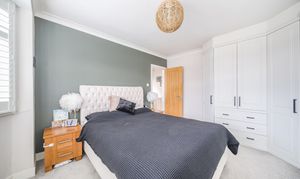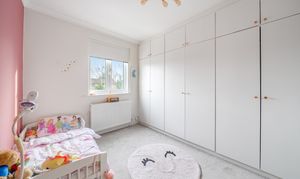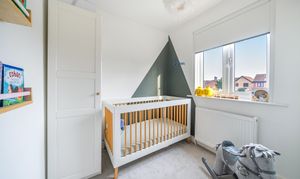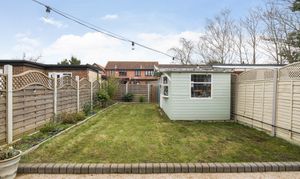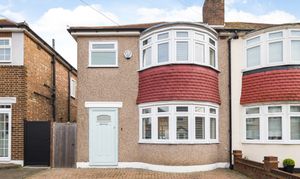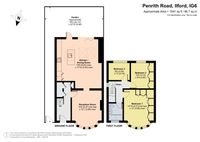3 Bedroom Semi Detached House, Penrith Road, Ilford, IG6
Penrith Road, Ilford, IG6

Youngs Residential
Description
One of the highlights of this property is the beautifully extended kitchen diner, boasting Velux windows and bi-fold doors that flood the space with natural light. The modern fitted kitchen is a chef's dream, complete with an island, fitted appliances, and stylish grey laminate flooring – perfect for a busy family. The bi-fold doors lead out to a resin patio and grass lawn, offering a seamless transition between indoor and outdoor living.
The garden, accessed securely via side gates, also benefits from private road rear access, providing additional convenience. The potential for a loft extension, with previously granted permission, presents an exciting opportunity to add both space and value to the house.
The bathroom is elegantly designed in neutral colours and features a bath, overhead shower, vanity sink, and WC, ensuring a luxurious bathing experience. Outside, there is off-street parking for two cars, making coming home a breeze.
Families will appreciate the proximity to high-achieving local schools, while the safety of the no-through road and nearby park add to the appeal of the location. With local shops just a stone's throw away, convenience is truly at your doorstep.
This property offers a perfect blend of modern living, comfort, and potential for future expansion, making it a must-see for discerning buyers looking for their dream home. Don't miss the opportunity to make this exceptional property your own.
Richard Harman selling the property is an associate partner of Young's Residential who are a family run estate agency business. Living locally and specialising in the London and West Essex property market. We offer a bespoke estate agency service, working outside of normal office hours and exceeding expectations. Please visit the Young's Residential website or call Richard to discuss further how we can help.
EPC Rating: D
Key Features
- Three Bedroom Semi-Detached House
- Beautifully Extended Kitchen Diner with Velux Windows & Bi-Fold Doors
- Modern Fitted Kitchen with Island & Fitted Appliances
- Under-Floor Heating Downstairs
- Potential For Loft Extension (STPC)
- Close to Hainault Underground Station
- High Achieving Local Schools Close By
Property Details
- Property type: House
- Price Per Sq Foot: £581
- Approx Sq Feet: 990 sqft
- Plot Sq Feet: 1,765 sqft
- Council Tax Band: D
Rooms
Kitchen Diner
6.02m x 5.44m
Spacious open plan Kitchen Diner with direct access to the garden via bi-fold doors, and also interconnected to the front reception via sliding doors.
View Kitchen Diner PhotosFront Reception
4.47m x 3.68m
Bright reception with bay window, shutters and log burner.
View Front Reception PhotosBedroom One
4.51m x 3.65m
Principle Bedroom with feature bay window, fitted wardrobes, carpets & neutral decor.
View Bedroom One PhotosBedroom Three
2.55m x 2.19m
Bedroom three is currently a nursery room, with carpet.
View Bedroom Three PhotosFamily Bathroom
Modern fitted family bathroom including a bath with over-head shower, sink and WC. Tiled with neutral deco.
View Family Bathroom PhotosFloorplans
Outside Spaces
Rear Garden
24.14m x 6.96m
Rear garden with grass lawn, stone resin patio, outbuilding, external lighting and electrics, with side and rear secure access.
View PhotosParking Spaces
Location
The property is perfectly located for a busy professional family with a selection of good local schools, parks and outdoor spaces on your doorstep and just a short walk to the underground station and shops.
Properties you may like
By Youngs Residential
