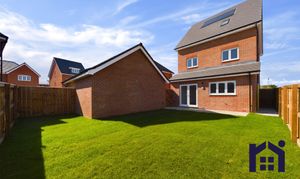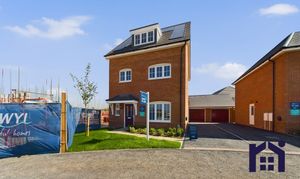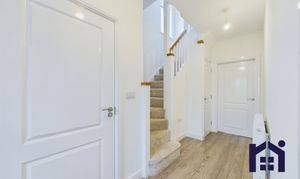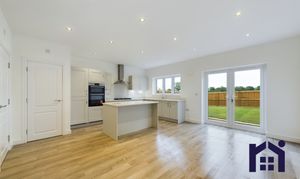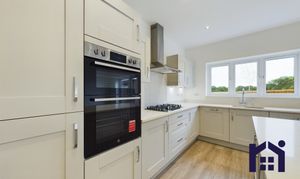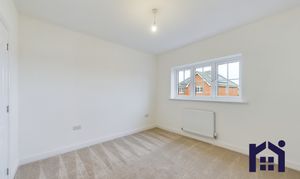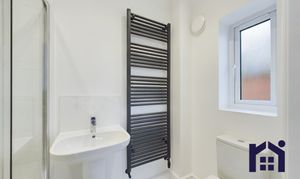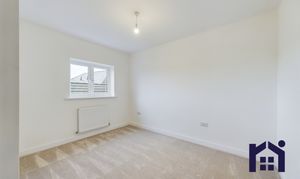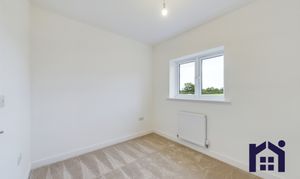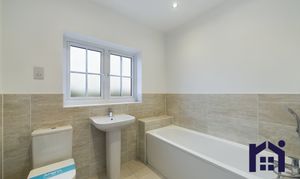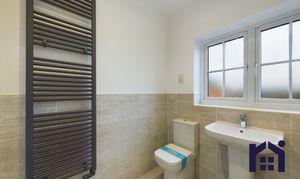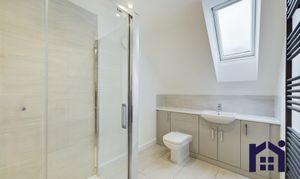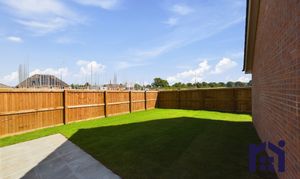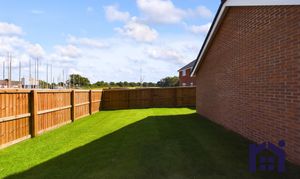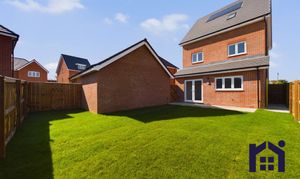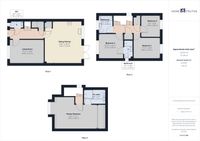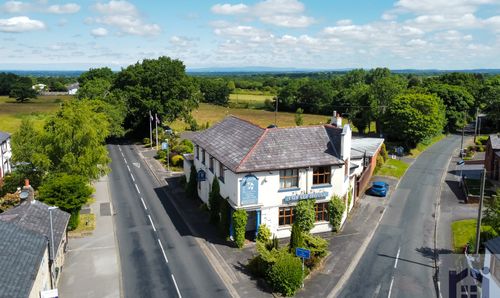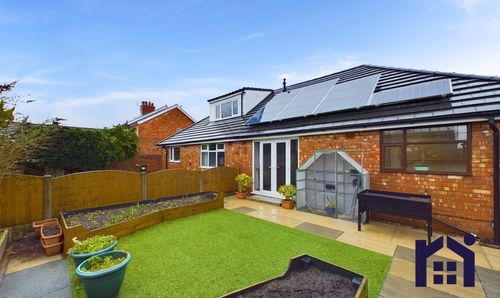Book a Viewing
To book a viewing for this property, please call Home Truths Sales and Lettings Agents, on 01257 451673.
To book a viewing for this property, please call Home Truths Sales and Lettings Agents, on 01257 451673.
4 Bedroom Detached House, Sandringham Road, Eccleston, PR7 5SN
Sandringham Road, Eccleston, PR7 5SN

Home Truths Sales and Lettings Agents
265 The Green, Lancashire
Description
A beautiful new build property offering over 1500 square feet of bright, elegant and extremely energy efficient accommodation set over three floors with lovely views out over fields and trees, and four double bedrooms, two with en suite. Available now.
To the front the driveway can accommodate three vehicles, leads past the landscaped front garden, to the detached garage with power and light, and has EV charging point. Step into the welcoming hallway with Karndean flooring, which runs through much of the ground floor, and has cloakroom off comprising wc and wash hand basin.
The living room is very well proportioned and to the rear the heart of the house has plenty of room for both dining and comfortable furniture. The Shaker style kitchen comprises a range of wall and base units with island, topped with quartz work surfaces and splashbacks with etched drainer, an abundance of power sockets and integrated appliances including double electric oven and grill, five burner gas hob and dishwasher, with a utility cupboard having space, power & plumbing for additional appliances.
Step through the patio doors onto the terrace and back garden, which is laid to lawn, perfect for a family with energetic children.
Back inside, a gently curving staircase leads up to the first floor with two airing cupboards housing the hot water tank and the central heating boiler. Of the three double bedrooms on this floor, the largest has en suite comprising tiled flooring and elevations, mixer shower in cubicle, wc, wash hand basin and ladder heated towel rail. The bedrooms to the rear benefit from those lovely views over the countryside and the family bathroom comprises tiled flooring and elevations, bath with shower attachment, wc, wash hand basin and ladder heated towel rail.
The master suite covers the whole of the second floor with the incredibly spacious bedroom having a bank of deep, mirror fronted walk in wardrobes, and views over Eccleston village. The en suite has tiled flooring and elevations, mixer shower in cubicle, wc and wash hand basin in vanity unit and ladder heated towel rail.
Within easy reach of village amenities, schools and countryside walks this is a perfect family home, so do give us a call to arrange a viewing and make it yours. Council tax band to follow, EPC A, Freehold.
Other Virtual Tours:
Key Features
- Stunning new build property
- Gorgeous master suite
- En suite to bedroom two
- Ample parking
- Virtual tour
Property Details
- Property type: House
- Price Per Sq Foot: £335
- Approx Sq Feet: 1,420 sqft
- Property Age Bracket: New Build
- Council Tax Band: TBD
Floorplans
Outside Spaces
Garden
Good size garden to the rear of the property
Parking Spaces
Garage
Capacity: 1
Driveway
Capacity: 2
EV charging
Capacity: 1
Location
Properties you may like
By Home Truths Sales and Lettings Agents
