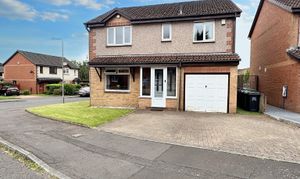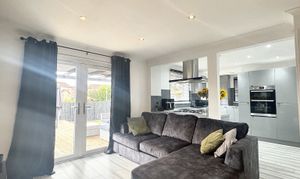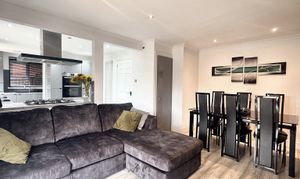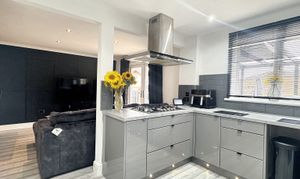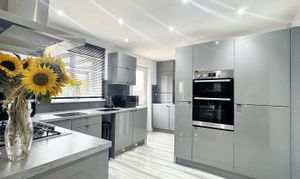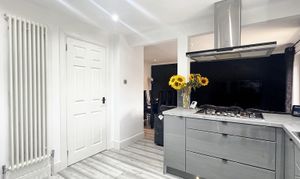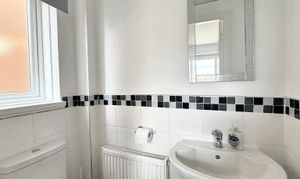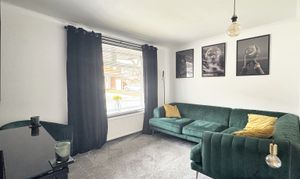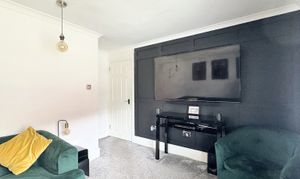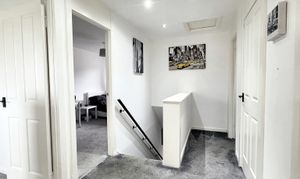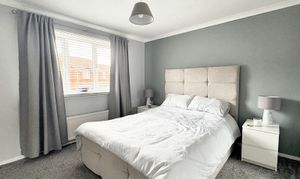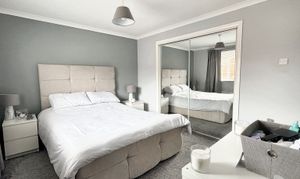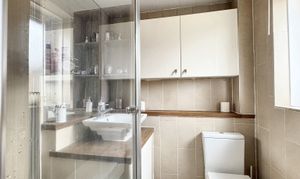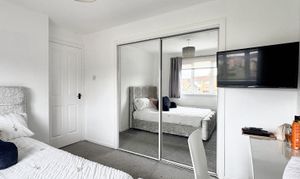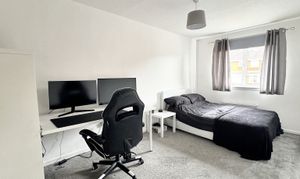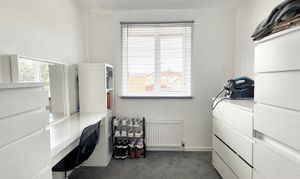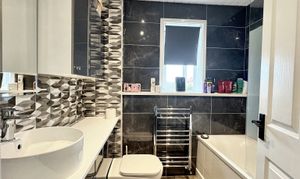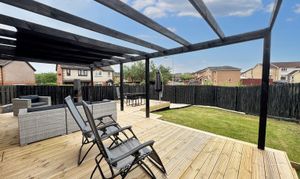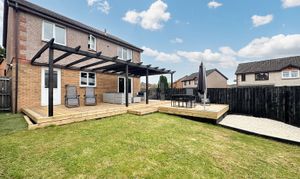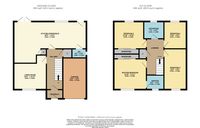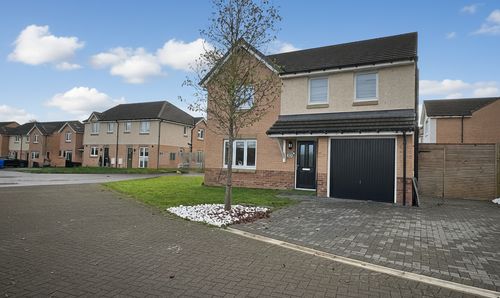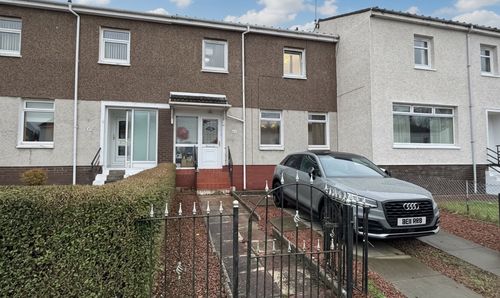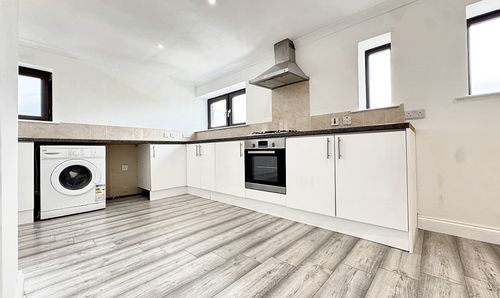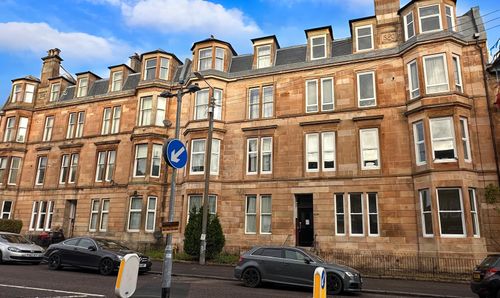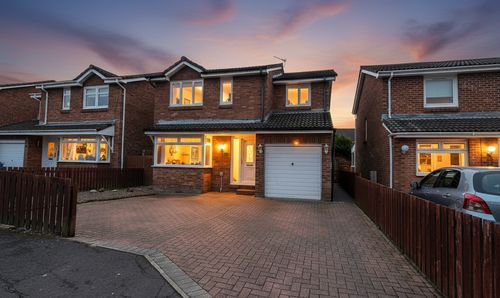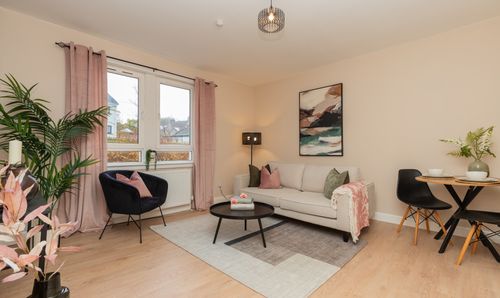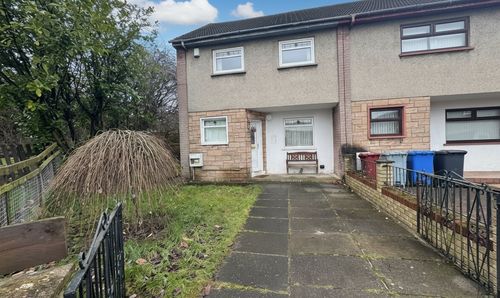Sold STC
£275,000
Offers Over
4 Bedroom Detached House, Bellflower Gardens, Glasgow, G53
Bellflower Gardens, Glasgow, G53

HSP Homes Ltd t/a Housespotters Estate Agents
Clyde Offices, 2/3
Description
Introducing this stunning 4 Bedroom Detached House located in the sought-after Southpark Village in Darnley. This impressive four-bedroom detached villa offers a perfect blend of modern living and comfort.
Upon entry through the walk-through vestibule, you are greeted by a welcoming hallway featuring a good-sized cupboard for convenient storage options. The modern kitchen diner is equipped with a snug and boasts contemporary led's in the kickplates. Included in the kitchen are integrated appliances such as a fridge freezer, 5-burner gas hob, double oven, and dishwasher, making meal preparations a breeze.
The living room to the front of the property showcases a stylish feature panelled wall, creating a cosy and inviting space for relaxation and entertainment. Ascend the stairs to find a spacious upper landing complete with a large cupboard and access to the loft space.
The property offers four well-appointed bedrooms, with the master and bedroom 2 benefiting from fitted wardrobes for ample storage solutions. The beautiful master en-suite and the added convenience of a downstairs WC provide additional comfort and privacy.
Step outside to discover a fantastic new decking area within the generous-sized and fully enclosed South West facing back garden, perfect for outdoor gatherings or simply relaxing in the fresh air and sunshine. The property also features a monobloc driveway and an integrated garage for secure off-street parking.
Conveniently located close to local shops, supermarkets, eateries, B&Q, the motorway, and the picturesque Rouken Glen Park, this property offers a desirable lifestyle in a prime location.
Don't miss the opportunity to make this exquisite property your new home. Contact us today to arrange a viewing and experience the charm and comfort this home has to offer.
EPC Rating: C
Upon entry through the walk-through vestibule, you are greeted by a welcoming hallway featuring a good-sized cupboard for convenient storage options. The modern kitchen diner is equipped with a snug and boasts contemporary led's in the kickplates. Included in the kitchen are integrated appliances such as a fridge freezer, 5-burner gas hob, double oven, and dishwasher, making meal preparations a breeze.
The living room to the front of the property showcases a stylish feature panelled wall, creating a cosy and inviting space for relaxation and entertainment. Ascend the stairs to find a spacious upper landing complete with a large cupboard and access to the loft space.
The property offers four well-appointed bedrooms, with the master and bedroom 2 benefiting from fitted wardrobes for ample storage solutions. The beautiful master en-suite and the added convenience of a downstairs WC provide additional comfort and privacy.
Step outside to discover a fantastic new decking area within the generous-sized and fully enclosed South West facing back garden, perfect for outdoor gatherings or simply relaxing in the fresh air and sunshine. The property also features a monobloc driveway and an integrated garage for secure off-street parking.
Conveniently located close to local shops, supermarkets, eateries, B&Q, the motorway, and the picturesque Rouken Glen Park, this property offers a desirable lifestyle in a prime location.
Don't miss the opportunity to make this exquisite property your new home. Contact us today to arrange a viewing and experience the charm and comfort this home has to offer.
EPC Rating: C
Virtual Tour
https://my.matterport.com/show/?m=jTWs8an3n6mOther Virtual Tours:
Key Features
- Impressive four bed detached villa in sought after Southpark Village in Darnley
- Welcoming hallway with good sized cupboard
- Modern kitchen diner with snug, led's in kickplates and includes integrated fridge freezer, 5 burner gas hob, double oven and dishwasher
- Living room to front with feature panelled wall
- Spacious upper landing with large cupboard and access to loft space
- Four good bedrooms with master and bedroom 2 both benefitting from fitted wardrobes
- Beautiful master en-suite and downstairs WC
- Fantastic new decking area in generous sized and fully enclosed South West facing back garden
- Monobloc driveway and integrated garage
- Close to local shops, supermarket, eateries, B&Q, motorway and Rouken Glen Park
Property Details
- Property type: House
- Property style: Detached
- Price Per Sq Foot: £230
- Approx Sq Feet: 1,195 sqft
- Property Age Bracket: 1990s
- Council Tax Band: E
- Property Ipack: HOME REPORT
Floorplans
Location
Properties you may like
By HSP Homes Ltd t/a Housespotters Estate Agents
Disclaimer - Property ID 981e2b26-ffaa-4161-9b66-56184fd11138. The information displayed
about this property comprises a property advertisement. Street.co.uk and HSP Homes Ltd t/a Housespotters Estate Agents makes no warranty as to
the accuracy or completeness of the advertisement or any linked or associated information,
and Street.co.uk has no control over the content. This property advertisement does not
constitute property particulars. The information is provided and maintained by the
advertising agent. Please contact the agent or developer directly with any questions about
this listing.
