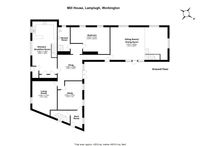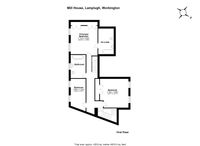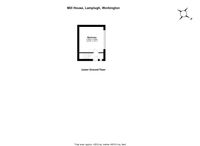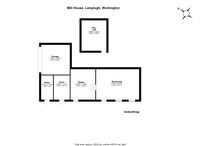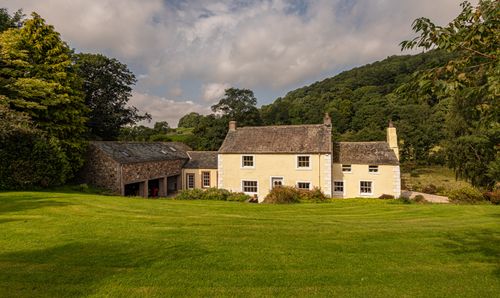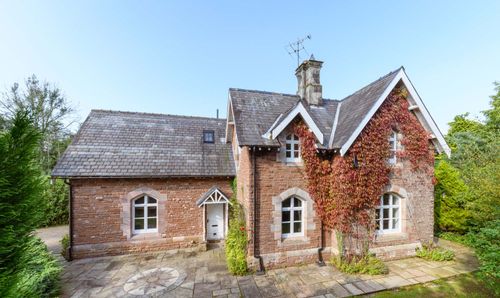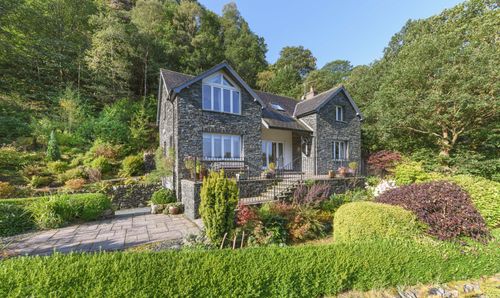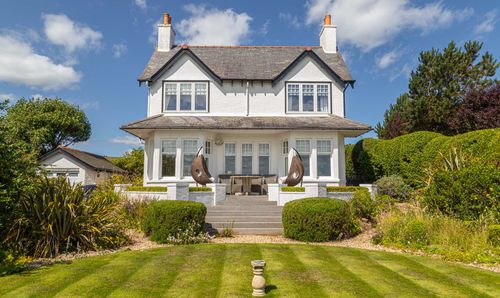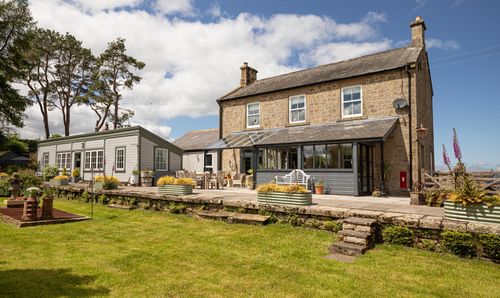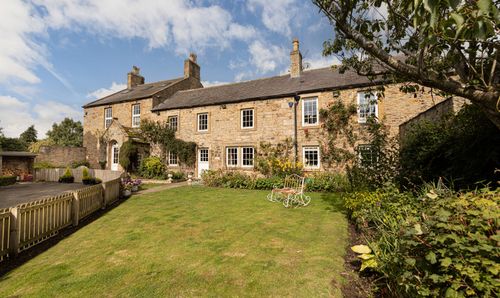Book a Viewing
Online bookings for viewings on this property are currently disabled.
To book a viewing on this property, please call Finest Properties, on 01434 622234.
5 Bedroom Detached House, Mill House, Lamplugh, Near Cockermouth, Cumbria
Mill House, Lamplugh, Near Cockermouth, Cumbria
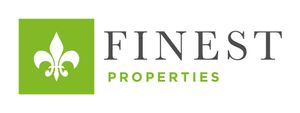
Finest Properties
15 Market Place, Corbridge
Description
Accommodation in Brief
Entrance Hall/Boot Room | Study | Living Room | Snug | Kitchen/Breakfast Room | Sitting Room/Dining Room | Ground Floor Bedroom | Shower Room | Lower Ground Floor Bedroom | Principal Bedroom with En-Suite Bathroom | Two Further Bedrooms | Bathroom
Extensive Gardens | Double Garage | Outbuildings | Workshop
The Property
Located on the edge of the Western Lake District National Park, Mill House is a picturesque, detached former corn mill with a rich history dating back to 1647. Surrounded by beautiful gardens that are traversed by the tranquil Wisenholme Beck, the property enjoys a beautiful backdrop of Knock Murton and Blake Fell, through which the Wisenholme Beck flows.
Mill house preserves its delightful historical charm while thoughtfully integrating modern conveniences and amenities. The main living areas of Mill House are lovely bright spaces, characterised by attractive period details such as exposed original beams and traditional inglenook fireplaces. Four distinctive reception rooms feature on the ground floor - the sitting room/dining room is a lovely, spacious split-level room which grants fabulous views over the garden via large glazed French doors. For the colder seasons, a wood burner on a slate hearth brings warmth and ambience. On the far side of the house, the main living room enjoys similar comforts, boasting views over the glorious gardens and a log burner set within an inglenook fireplace.
The kitchen/breakfast room, with windows overlooking the garden, is fitted with a range of units and appliances including an oil-fired two-oven AGA. Styled as a classic country kitchen, this room is a wonderful hub for entertaining. A utility room is accessible via the kitchen as an added convenience.
The bedrooms of Mill House are spread over three floors – the ground floor bedroom is accessible via the snug and benefits from its own modern shower room with under floor heating. Stairs from the sitting room/dining room lead down to the lower ground floor hallway, which has a door to the garden and stream. This hallway extends to an additional bedroom, which is distinguished by a quaint picture window that frames the stream and lush garden beyond.
Ascending from the kitchen/breakfast room, the stairs lead to the first-floor landing, where the principal bedroom awaits featuring ensuite, built-in wardrobes and superb views of the fells. The remaining two bedrooms are on the first floor serviced by a luxurious bathroom featuring a contemporary freestanding, double-ended bath. There is an also extensive loft which is boarded, insulated and has electricity and windows which could provide additional bedrooms if required, subject to the necessary consents.
Externally
Mill House boasts a gated entrance leading to a spacious parking area. Its gardens, extending over an acre, are a sanctuary for wildlife, including red squirrels, and feature Wisenholme Beck with a picturesque wooden bridge over the old mill stream. Beyond the garage lies a lawned area with a pond and fell views, while a private terrace at the rear offers outdoor relaxation. The property also includes a large vegetable garden and greenhouse.
The range of stone outbuildings are a particularly attractive feature, with a large workshop with original carpenter’s bench, a former stable with cobbled floor and hay loft above, together with two smaller stores one of which contains the oil tank, and the other is currently used as a garden/bin store, and a double garage with up-and-over door. The outbuildings have power and light, and most have been re-roofed in recent years. These attractive, detached sandstone outbuildings boast a range of storage and recreational uses. With the necessary consents, they could be developed into a residential or holiday annexe. Ideal for those seeking multi-generational living solutions or looking to generate additional income.
Local Information
Lamplugh is a pretty village which sits at the confluence of Wisenholme Beck and Rakegill Beck, on the edge of the Lake District National Park and on the C2C walking and cycle route. The village offers amenities including an active local pub ‘The Countryman’ - 15 minutes' walk from the property and an active Village Hall that has been recently rebuilt and offers evening classes along with live music at the weekends. The pub in Loweswater, the Kirkstile Inn is fifteen minutes' drive and widely regarded as one of the best Lake District Inns.
The area offers excellent walking and cycling country and the property is within commuting distance of many busy centres. Nearby Cogra Moss, a 42 acres lake at the foot of Blake Fell, is a largely undiscovered beauty spot and trout fishery. Ennerdale Bridge and Loweswater are also within easy reach while the market town of Cockermouth provides a wider range of shops together with supermarkets, chemists, medical and dental surgeries, Community Hospital, sports centre and many restaurants and pubs.
The primary school serving Lamplugh is the Kirkland Academy, situated in the neighbouring village, and is very highly regarded. Secondary schools are available in Cockermouth and Keswick. St Bees School is nearby which provides private schooling from primary through to sixth form. For the commuter M6 is within easy reach for onward travel north and south. Mainline rail services are available at Penrith and Carlisle.
Approximate Mileages
Ennerdale Water 5.0 miles | Cockermouth 7.4 miles | Workington 8.5 miles | Whitehaven 9.8 miles | Carlisle 33.0 miles | J40 M6 35.8 miles | Penrith Train Station 36.5 miles
Services
Mains electricity and water. The property has a newly installed compact sewerage treatment plant. Central heating and hot water from a 45Kw Austrian ETA wood pellet boiler. Pellets from renewable sources in Dumfries and Galloway, and the boiler feeds automatically from a 5 tonne store. Hot water is stored in a highly insulated 3000 litre tank, and pumped into radiators or the hot water cylinder (with immersion backup) according to settings on a remote control or a phone-based app.
Wayleaves, Easements & Rights of Way
The property is being sold subject to all existing wayleaves, easements and rights of way, whether or not specified within the sales particulars.
Agents Note to Purchasers
We strive to ensure all property details are accurate, however, they are not to relied upon as statements of representation or fact and do not constitute or form part of an offer or any contract. All measurements and floor plans have been prepared as a guide only. All services, systems and appliances listed in the details have not been tested by us and no guarantee is given to their operating ability or efficiency. Please be advised that some information may be awaiting vendor approval.
Submitting an Offer
Please note that all offers will require financial verification including mortgage agreement in principle, proof of deposit funds, proof of available cash and full chain details including selling agents and solicitors down the chain. To comply with Money Laundering Regulations, we require proof of identification from all buyers before acceptance letters are sent and solicitors can be instructed.
EPC Rating: E
Key Features
- Period Property
- Former Corn Mill
- Detached Outbuilding with Potential for Annexe
- Substantial & Flexible Accommodation
- Elegant & Stylish Décor
- Impressive One Acre Gardens with Mill Stream
- Sought-After Village Location
- On the edge of the Lake District National Park
Property Details
- Property type: House
- Price Per Sq Foot: £203
- Approx Sq Feet: 3,563 sqft
- Council Tax Band: E
Floorplans
Outside Spaces
Garden
Parking Spaces
Garage
Capacity: 2
Location
Properties you may like
By Finest Properties
































