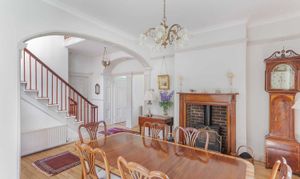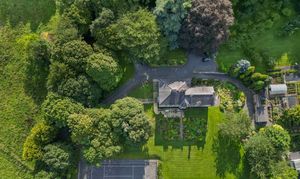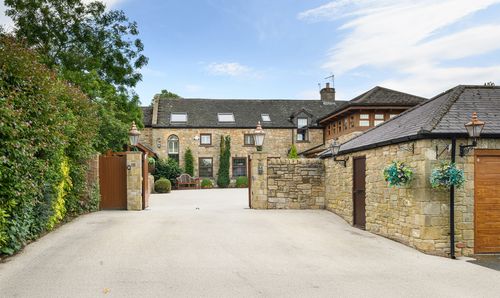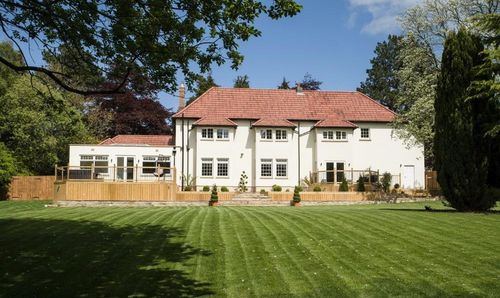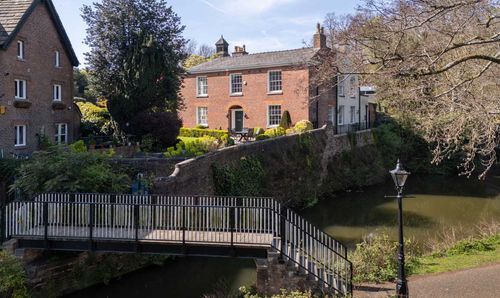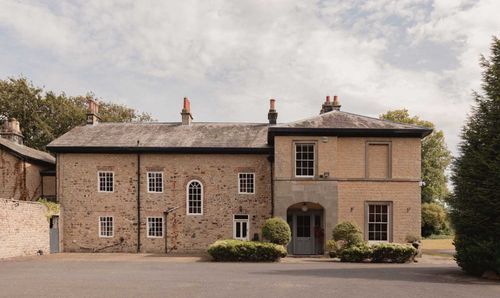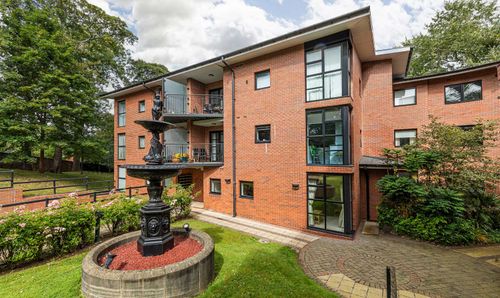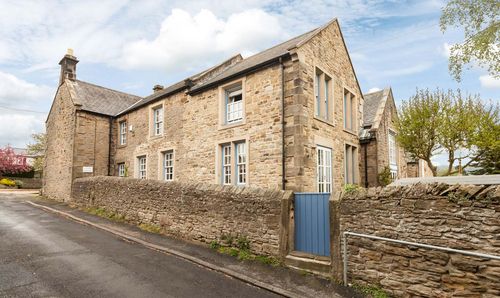Book a Viewing
To book a viewing for this property, please call Finest Properties, on 0330 111 2266.
To book a viewing for this property, please call Finest Properties, on 0330 111 2266.
5 Bedroom Country House, Derwent Hill, Springhouse Lane, Ebchester, County Durham
Derwent Hill, Springhouse Lane, Ebchester, County Durham

Finest Properties
15 Market Place, Corbridge
Description
Accommodation in Brief
Main House
Ground Floor
Entrance Vestibule | Dining Hallway | Drawing Room | Sitting Room | Kitchen / Breakfast Room | WC
First Floor
Principal Bedroom with En-Suite and Walk-In Wardrobe | Three Further Bedrooms | Jack & Jill Bathroom
Lower Ground Floor
Games Room | Integral Garage | Utility | Bedroom/Home Office
First Annexe (West Wing)
Ground Floor
Kitchen / Dining Room | Sitting Room | Hallway
First Floor
Three Bedrooms | Family Bathroom | Shower Room
Second Annexe (Lower Ground Wing)
Double Bedroom | Sitting Room | Kitchen | Bathroom | WC
Outbuildings
Garage | Store | Log Stores
The Property
Poised above the Derwent Valley with sweeping views toward Northumberland, Derwent Hill is a striking Georgian country house of scale and presence. Dating to around 1820 and retaining a wealth of period detailing, the property comprises a principal five-bedroom country house with two substantial annexes, all set within 2.85 acres of beautifully composed gardens and grounds.
The house is approached by a pretty country lane and accessed by a tree-lined drive leading to the main entrance, with a second entrance situated at the rear conveniently leading to the nearby A694. Inside, the wide dining hallway makes a confident first impression, with oak flooring, stained-glass panels, and Georgian style fireplace with wood burning stove and two grand Georgian archways marking the entrances to the sitting room and the drawing room. To the front, the drawing room takes full advantage of the house’s outlook, with tall sash windows and a deep bay framing uninterrupted views across the valley. Fine plasterwork, a period fireplace with burning stove and parquet flooring all speak to the home’s classical heritage, echoed in an adjoining sitting room with matching sash windows, traditional detailing and a Georgian style fireplace with wood burning stove.
The kitchen/breakfast room lies to the rear, finished in a traditional style with in-frame cabinetry, granite worktops, a Lacanche range, and a walk-in larder. A WC located off the entrance vestibule completes the ground floor.
Upstairs, the principal suite enjoys a deep bay window with far-reaching views across the valley. A walk-in wardrobe and en-suite complete the suite, while three further double bedrooms share a beautifully appointed jack-and-jill bathroom with a freestanding bathtub.
The lower ground floor provides generous additional space, well suited to informal family living. The large games room opens onto the patio and garden through double doors, with an original Georgian fireplace at its heart and ample space for both entertaining and recreation. The adjoining utility room provides scope for conversion into a full kitchen, if desired. This level also provides internal access to the garage, alongside a further room currently used as a home office or bedroom.
The integral garage gives access to the drive.
The main house and its two annexes remain easily reconnectable, with original internal doorways still in place—offering the flexibility to restore the property to a single, substantial home if desired.
South Annexe
An annexe lies to the southern end of the main house, arranged across two floors with its own private entrance. The layout includes a kitchen/dining room and sitting room decorated in soft, neutral tones and centered around a gas stove. With three bedrooms and a bathroom and shower room, it is well suited to multi-generational living, long-term guests, or potential holiday letting.
Lower Ground Floor Annexe
Adjacent to the games room, and with its own entrance, the lower ground floor annexe functions as a self-contained one-bedroom apartment. The accommodation includes a kitchen, double bedroom, WC, sitting room and bathroom, making it ideally suited for guests, dependent relatives or rental purposes.
Externally
The grounds extend across approximately 2.85 acres and include formal lawns, mature woodland with a variety of wildflowers, and a wide west-facing terrace stepping down towards richly planted herbaceous borders. Commanding an elevated position, the property enjoys far-reaching views across the verdant valley landscape. A secluded and well-maintained hard tennis court lies at the eastern boundary, while a mature orchard and productive kitchen garden, with greenhouse and polytunnel, sit to the west. A cluster of stone outbuildings and a wood store complete the garden infrastructure.
Local Information
Ebchester is a peaceful and historic village situated in the Derwent Valley, surrounded by beautiful countryside yet within easy reach of key urban centres. Once a Roman settlement, the village retains a strong sense of community and charm, with local amenities including a popular pub, a popular village shop, church, and scenic walking routes along the River Derwent and through nearby woodland. The property also lies within 200 yards of the National Cycle Network, offering extensive routes for walking and cycling straight from the doorstep.
The neighbouring towns of Consett and Corbridge offer a broader range of facilities, including independent shops, cafés, supermarkets and everyday services, while the historic cathedral city of Durham lies just 15 miles to the south, providing extensive retail, leisure and cultural amenities. Newcastle city centre is around 15 miles to the north-east and offers an even wider choice of shopping, restaurants, professional services and entertainment, including theatres, galleries, and sports venues.
Ebchester is well positioned for schooling, with several local primary and secondary schools in nearby villages and towns. The area is also well placed for access to the independent schools in Durham and Newcastle, including Durham School, Royal Grammar School and Newcastle High School for Girls.
For the commuter, the property offers excellent road access via the A694 and A68, with the A1(M) and A69 both easily reachable. Rail connections are available at Durham and Newcastle, with direct services to London, Edinburgh and other major UK cities. Newcastle International Airport is also within 30 minutes’ drive.
Approximate Mileages
Derwent Reservoir 6 miles | Corbridge 12 miles | Durham City Centre 15 miles | Newcastle City Centre 16 miles | Hexham 16 miles | Newcastle International Airport 16 miles | Durham Rail Station 16 miles
Services
The properties are connected to mains electricity, gas, water, and drainage, with heating provided by a gas-fired central system.
Tenure
Freehold
Council Tax
Main House F
First Annexe C
Second Annexe A
Wayleaves, Easements & Rights of Way
The property is being sold subject to all existing wayleaves, easements and rights of way, whether or not specified within the sales particulars.
Agents Note to Purchasers
We strive to ensure all property details are accurate, however, they are not to be relied upon as statements of representation or fact and do not constitute or form part of an offer or any contract. All measurements and floor plans have been prepared as a guide only. All services, systems and appliances listed in the details have not been tested by us and no guarantee is given to their operating ability or efficiency. Please be advised that some information may be awaiting vendor approval.
Submitting an Offer
Please note that all offers will require financial verification including mortgage agreement in principle, proof of deposit funds, proof of available cash and full chain details including selling agents and solicitors down the chain. To comply with Money Laundering Regulations, we require proof of identification from all buyers before acceptance letters are sent and solicitors can be instructed.
Disclaimer
The information displayed about this property comprises a property advertisement. Finest Properties strives to ensure all details are accurate; however, they do not constitute property particulars and should not be relied upon as statements of fact or representation. All information is provided and maintained by Finest Properties.
EPC Rating: E
Virtual Tour
Key Features
- Five Bedroom Period Country House
- Classical Interiors
- Panoramic Valley Views
- Three Bedroom Detached Annexe with Income Potential
- Self-Contained One Bedroom Annexe
- Landscaped Gardens, Orchard and Woodland
- Tennis Court
- Approx. 2.85 Acres in All
Property Details
- Property type: Country House
- Price Per Sq Foot: £252
- Approx Sq Feet: 5,352 sqft
- Property Age Bracket: Georgian (1710 - 1830)
- Council Tax Band: F
Outside Spaces
Garden
Parking Spaces
Driveway
Capacity: 2
Location
Properties you may like
By Finest Properties


