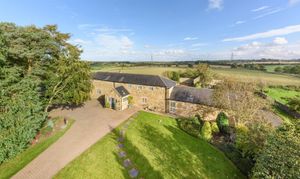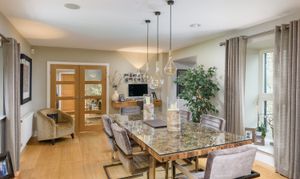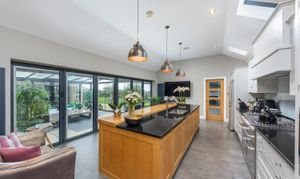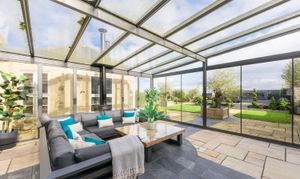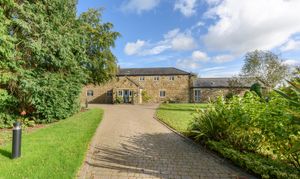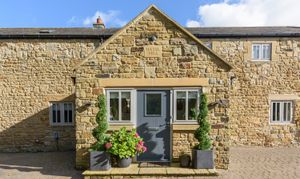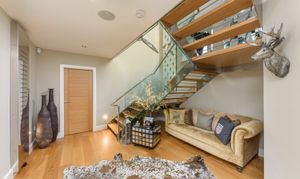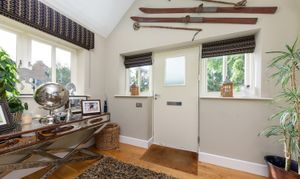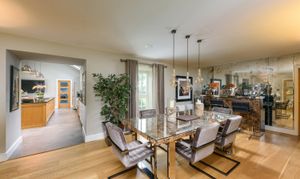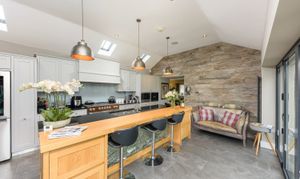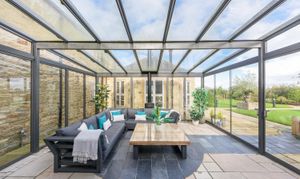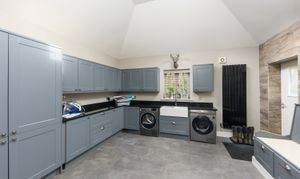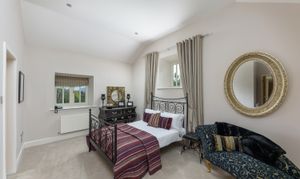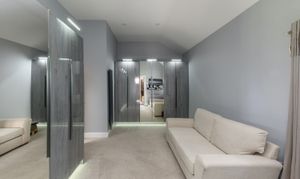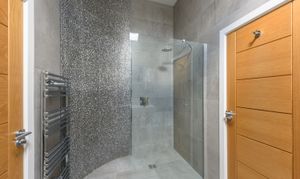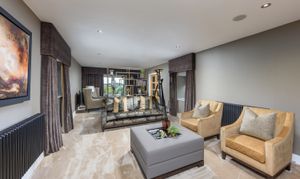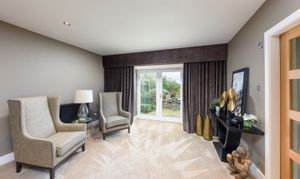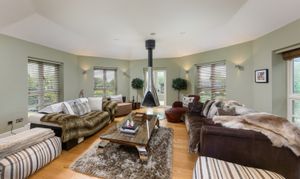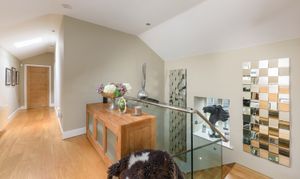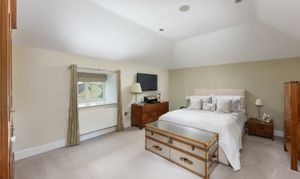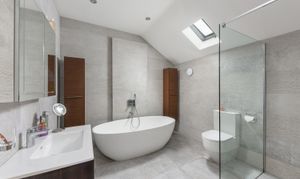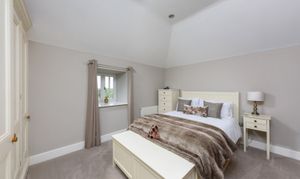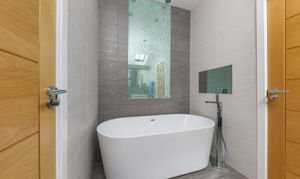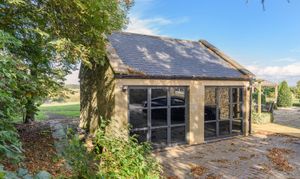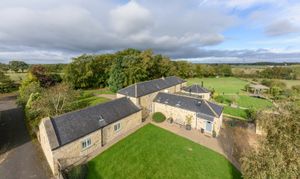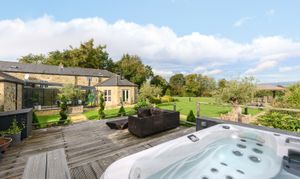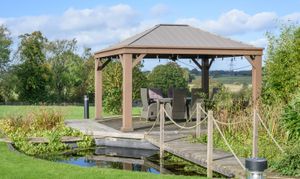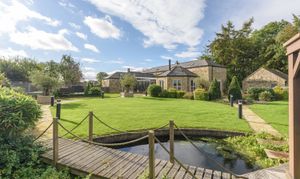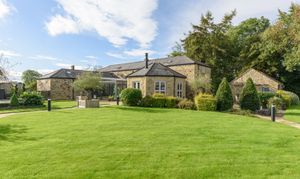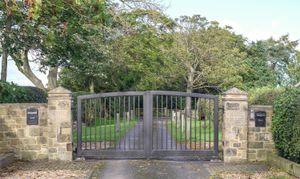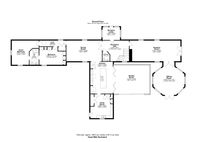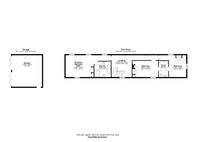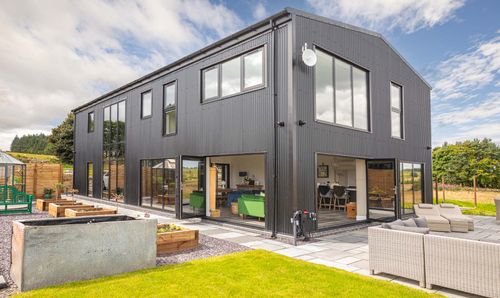Book a Viewing
To book a viewing for this property, please call Finest Properties, on 0330 111 2266.
To book a viewing for this property, please call Finest Properties, on 0330 111 2266.
5 Bedroom Detached Country House, Hazel Mill, Sylvan View, Eachwick, Northumberland
Hazel Mill, Sylvan View, Eachwick, Northumberland

Finest Properties
15 Market Place, Corbridge
Description
Accommodation in Brief
Ground Floor
Entrance Lobby | Reception Hall | WC | Dining Room | Kitchen |Utility Room | Garden Room | Bedroom | Guest Bedroom | Bathroom | Drawing Room | Sitting Room
First Floor
Landing | Principal Bedroom Suite | Ensuite | Two Further Bedrooms | Bathroom
External
Garage | Gym
The Property
Set amidst beautiful Northumbrian countryside, and only a short distance from the sought-after village of Ponteland, Hazel Mill is a striking detached, stone-built property well positioned to capture panoramic views of the stunning surrounding landscape. The property is surrounded by fabulous, lush gardens that encircle its perimeter and offers ample parking with a sweeping driveway that leads to a spacious double garage with twin doors which have been split to include a gym.
Upon entering the ground floor, visitors are greeted by a large, airy lobby with elegant wood flooring that continues throughout the home. A clear glass door opens into a sunlit, expansive hall featuring a staircase to the upper level and a cloakroom.
The main living areas of Hazel Mill are beautifully appointed, featuring sharply modern décor with luxurious fittings and fitments. Adjoining the main hall, an elegant double aspect dining room with a built-in bar overlooks the surrounding gardens. An archway from the dining room leads into a distinctly modern and stylish kitchen outfitted with a comprehensive array of cabinetry, high-end integrated appliances, and a grand central island topped with granite, incorporating a double sink and a breakfast bar. A utility room provides additional practicality.
Adjacent bi-folding doors open to a light-filled garden room, which beautifully frames the outdoor areas. A wood-burning stove and direct outdoor access make this space superb for year-round enjoyment. Beyond the dining room, two ground floor bedrooms offer versatile accommodation at Hazel Mill. These bedrooms feature ample storage via fitted wardrobes and share a luxurious bathroom with a walk-in shower.
To the left of the entry hall, additional living spaces include a remodeled double-aspect drawing room, cleverly partitioned by open shelving and featuring a built-in television and a modern gas fireplace. This leads to the main sitting room, a uniquely inviting space with a central suspended fireplace and wrap-around windows that provide views of the gardens and flood the space with abundant natural light.
Ascending the oak and glass staircase brings you to the first-floor gallery landing, which leads to the principal bedroom suite. This luxurious sanctuary features double-aspect windows with cozy seats, ample wardrobe space, and an en-suite bathroom with both a freestanding tub and a separate shower. Two more bedrooms with built-in wardrobes share a Jack & Jill bathroom.
Externally
Externally, the rear of Hazel Mill offers a spectacular vista of rolling fields, ideal for leisurely days or hosting gatherings. Landscaped gardens, mature trees, and decorative shrubs feature alongside paved terraces, a covered deck, and a scenic pond with a rope-handled wooden bridge leading to a decked hot tub area. In addition to ample parking space, the property also includes an approx. 2.17-acre paddock with a field shelter and a stone-built detached double garage, accessible via a separate driveway.
Local Information
The nearby historic village of Ponteland offers a good range of day-to-day facilities including newsagents, grocery stores, public houses, critically-acclaimed restaurants and bistros, boutiques and other local businesses together with a wide range of sports clubs and leisure centre. For schooling Ponteland offers a choice of excellent first, middle and senior schools; in addition there are a number of private schools in Newcastle. There is a full range of professional services and hospitals as well as cultural, recreational and shopping facilities in Newcastle city centre.
For the commuter Ponteland is conveniently located for access to Newcastle and beyond, with the A696 running through the village, and the A1 and A69 close by. Newcastle Central station offers main line services to major UK cities north and south and Newcastle International Airport is also within easy reach.
Approximate Mileages
Ponteland 5.6 miles | Newcastle International Airport 6.3 miles | Corbridge 10.0 miles | Newcastle City Centre 11.7 miles | Hexham 14.6 miles
Services
Mains electricity and water. Private Calor Gas & Drainage. Sewage Treatment System.
Wayleaves, Easements & Rights of Way
The property is being sold subject to all existing wayleaves, easements and rights of way, whether or not specified within the sales particulars.
Agents Note to Purchasers
We strive to ensure all property details are accurate, however, they are not to be relied upon as statements of representation or fact and do not constitute or form part of an offer or any contract. All measurements and floor plans have been prepared as a guide only. All services, systems and appliances listed in the details have not been tested by us and no guarantee is given to their operating ability or efficiency. Please be advised that some information may be awaiting vendor approval.
Submitting an Offer
Please note that all offers will require financial verification including mortgage agreement in principle, proof of deposit funds, proof of available cash and full chain details including selling agents and solicitors down the chain. To comply with Money Laundering Regulations, we require proof of identification from all buyers before acceptance letters are sent and solicitors can be instructed.
EPC Rating: E
Key Features
- Desirable Location
- Approx. 2.17 Acres of Paddock & Field Shelter
- Modern and Luxurious Interiors
- Versatile Accommodation
- Beautiful Gardens
Property Details
- Property type: Country House
- Price Per Sq Foot: £421
- Approx Sq Feet: 4,161 sqft
- Council Tax Band: G
Floorplans
Outside Spaces
Garden
Location
Properties you may like
By Finest Properties
