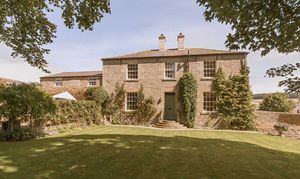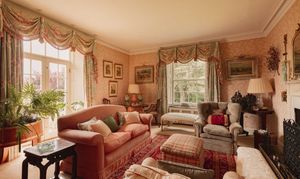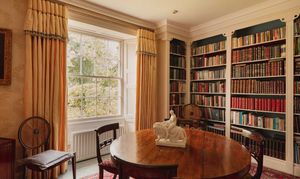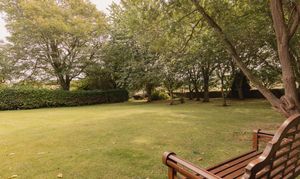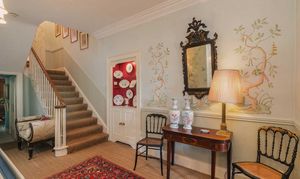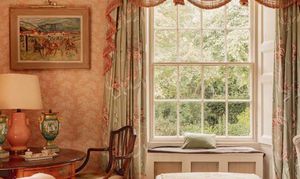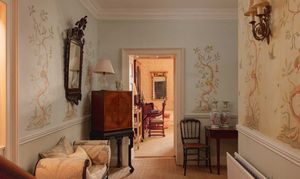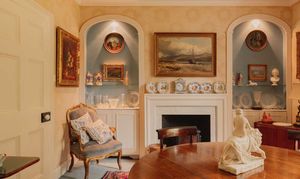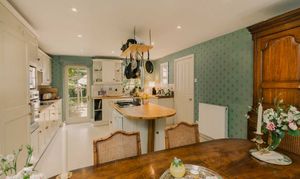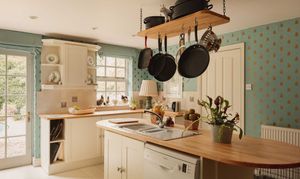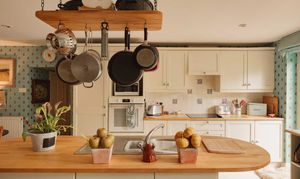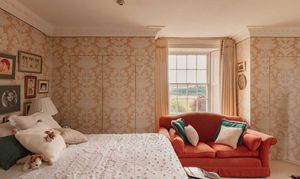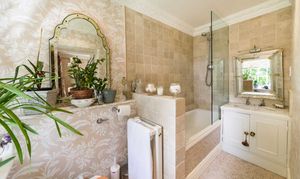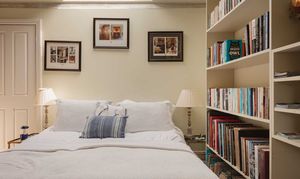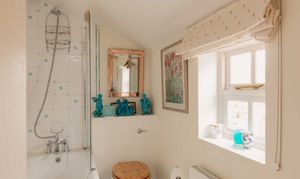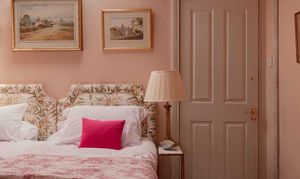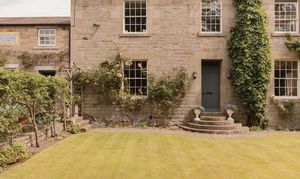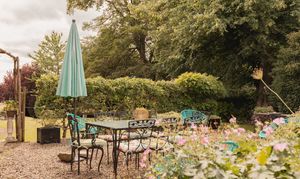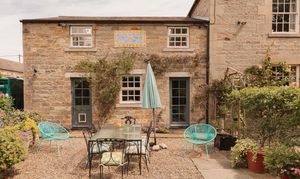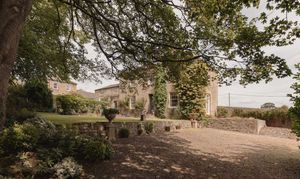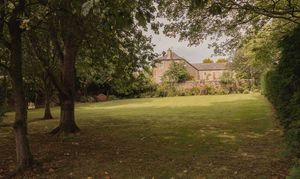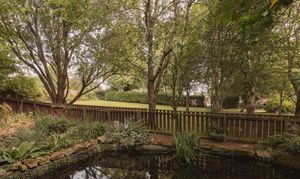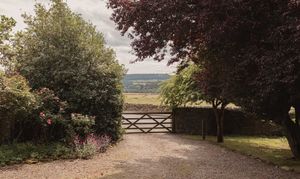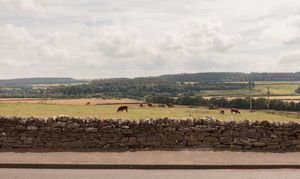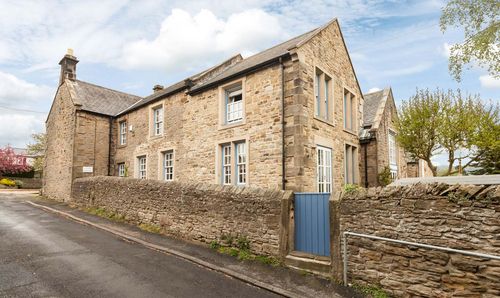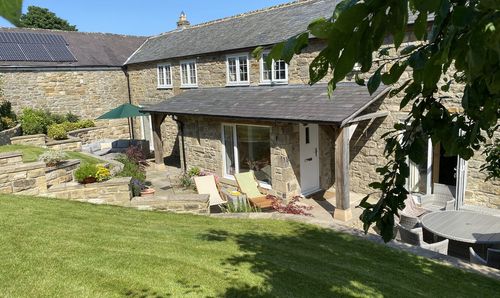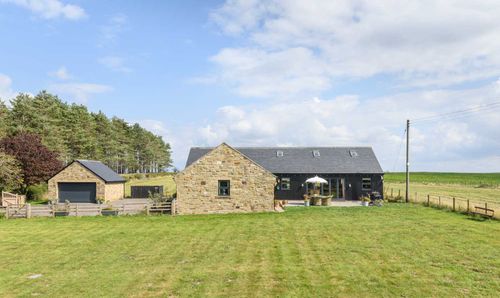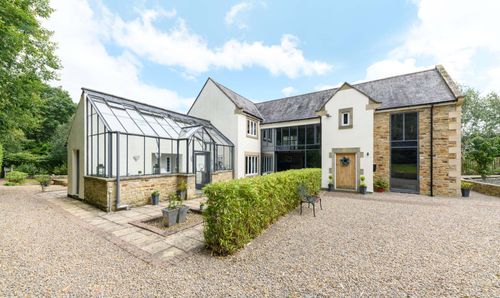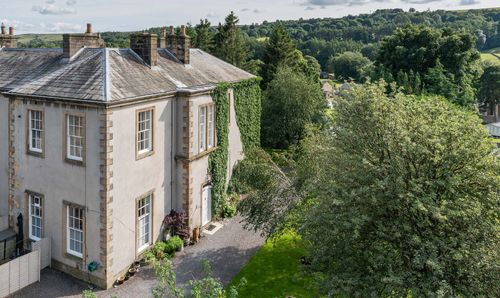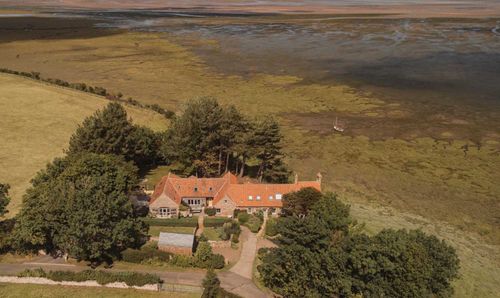Book a Viewing
To book a viewing for this property, please call Finest Properties, on 0330 111 2266.
To book a viewing for this property, please call Finest Properties, on 0330 111 2266.
4 Bedroom Country House, Old Fourstones House, Fourstones, Hexham, Northumberland
Old Fourstones House, Fourstones, Hexham, Northumberland

Finest Properties
15 Market Place, Corbridge
Description
Accommodation in Brief
Ground Floor
Entrance Vestibule | Reception Hall | Drawing Room | Dining Room | Kitchen/Breakfast Room | Utility Room | WC
First Floor
Principal Bedroom with En-Suite Bathroom | Three Further Bedrooms | Family Bathroom
Externally
Gardens | Parking
The Property
Occupying a discreet yet prominent setting on the edge of Fourstones village, Old Fourstones House is a stunning 19th-century property of grand proportions, with a practical and versatile layout. Once part of a larger country house, it retains a wealth of period features throughout. High ceilings with feature cornicing, sash windows with working shutters, and fireplaces in several rooms enhance the sense of scale and elegance, while a balanced arrangement across two floors supports both everyday living and entertaining.
A gated gravel drive sets a formal tone on arrival, leading to the front of the house, where climbing foliage softens the façade and frames tall sash windows. Inside, a generous vestibule opens into the central reception hall, where hand-painted wall murals and a finely carved balustrade set a graceful tone. A glass-fronted display alcove and decorative sconces provide subtle period detail in this welcoming space.
The sitting room is arranged to the east, a generously proportioned space with a deep sash window framing views over the garden and open countryside beyond. A working fireplace anchors the room, complemented by fine cornicing, traditional radiators and detailed architraves that reinforce the period character. Across the hall, the formal dining room presents a more intimate space for entertaining, with fitted display shelving, detailed woodwork and a central fireplace as its focal point.
To the rear, the breakfast kitchen is both practical and characterful. Timber cabinetry and tiled splashbacks are paired with solid wood worktops and a central island, while integrated appliances include an electric oven and hob. The room comfortably accommodates a dining table and opens into a practical back hallway, linking to the rear entrance, WC and utility room.
Stairs rise from the hall to a wide, light-filled first-floor landing. The principal bedroom is positioned at the front of the house, enjoying far-reaching views across neighbouring countryside and a sense of seclusion. Fitted wardrobes, a working fireplace and an en-suite bathroom complete the suite. The remaining three bedrooms are all doubles, each with its own outlook and character. Bedroom two includes a deep-set window seat, while bedrooms three and four are reached via a short corridor with overhead natural light. These are served by a neatly appointed family bathroom with bath and overhead shower, alongside traditional fittings and tiled detailing.
Externally
Old Fourstones House is set within established grounds extending to approximately 0.55 acres, offering both structure and privacy. A five-bar gate opens to a gravelled driveway with space for several vehicles, while pathways wind around to a stone-flagged patio terrace at the front of the house. Sheltered by espaliered trees and a high stone wall, this space offers a peaceful setting for al fresco dining or quiet relaxation.
The remainder of the gardens are largely laid to lawn and flanked by well-stocked borders, mature shrubs and specimen trees. A separate kitchen garden lies beyond, with fruit bushes, orchard planting and a wildlife pond forming a productive and peaceful retreat.
Local Information
Fourstones is a charming rural hamlet within the Northumberland countryside. A village store can be found in the local garage, located within the village, with further extensive amenities in nearby Hexham. The bustling market town of Hexham offers a full range of day-to-day facilities with supermarkets, a good range of shops including independent delicatessen, butcher, baker, greengrocer and bimonthly farmers' market, professional services, leisure/sports centre, cinema, theatre and a hospital. The town has an historic abbey at its heart together with several other buildings of note. The beautiful surrounding area provides walks and other country pursuits, with golf courses, sports clubs and Hexham racecourse within easy reach. The charming and historic village of Corbridge offers additional amenities including further artisan shops while nearby Matfen Hall and Close House offer excellent leisure facilities. Newcastle city centre is within easy reach and provides further comprehensive cultural, educational, recreational and shopping facilities.
For schooling there is a wide selection of schools in Hexham including The Sele First School, which has achieved ‘outstanding’ Ofsted reports for many years and provides exceptional education from 3-9 years, and the well-regarded Queen Elizabeth High School. In addition Mowden Hall Preparatory School is nearby and provides private education from nursery up to 13 years. There are several private day schools in Newcastle with school transport offered from Hexham.
For the commuter the A69 provides excellent access to Newcastle to the east and Carlisle to the west and onward access to the A1 and M6. The rail station at Hexham provides regular cross country services to Newcastle and Carlisle, where connecting main line services are available to major UK cities north and south. Newcastle International Airport is also within easy reach.
Approximate Mileages
Corbridge 7.8 miles | Hexham 3.9 miles | Newcastle International Airport 22.4 miles | Newcastle City Centre 25.2 miles
Services
The property is connected to mains water and electricity, with private drainage to a septic tank and oil-fired central heating.
Tenure
Freehold
Council Tax
Band G
Wayleaves, Easements & Rights of Way
The property is being sold subject to all existing wayleaves, easements and rights of way, whether or not specified within the sales particulars.
Agents Note to Purchasers
We strive to ensure all property details are accurate, however, they are not to be relied upon as statements of representation or fact and do not constitute or form part of an offer or any contract. All measurements and floor plans have been prepared as a guide only. All services, systems and appliances listed in the details have not been tested by us and no guarantee is given to their operating ability or efficiency. Please be advised that some information may be awaiting vendor approval.
Submitting an Offer
Please note that all offers will require financial verification including mortgage agreement in principle, proof of deposit funds, proof of available cash and full chain details including selling agents and solicitors down the chain. To comply with Money Laundering Regulations, we require proof of identification from all buyers before acceptance letters are sent and solicitors can be instructed.
Disclaimer
The information displayed about this property comprises a property advertisement. Finest Properties strives to ensure all details are accurate; however, they do not constitute property particulars and should not be relied upon as statements of fact or representation. All information is provided and maintained by Finest Properties.
EPC Rating: E
Virtual Tour
Key Features
- Formerly Part of a Grand Country Estate
- Period Features
- Generous Reception Rooms
- Established Gardens with Orchard & Wildlife Pond
- Gated Gravel Driveway with Ample Parking
- Peaceful Village-Edge Setting
- Far-Reaching Countryside Views
Property Details
- Property type: Country House
- Price Per Sq Foot: £329
- Approx Sq Feet: 2,356 sqft
- Property Age Bracket: Georgian (1710 - 1830)
- Council Tax Band: G
Floorplans
Outside Spaces
Garden
Parking Spaces
Secure gated
Capacity: 2
Location
Properties you may like
By Finest Properties
