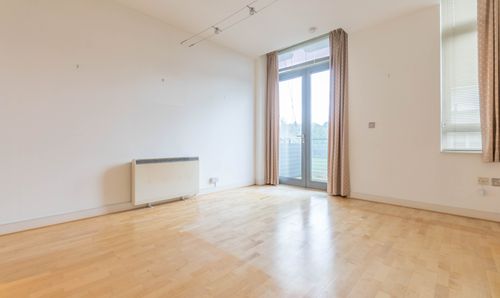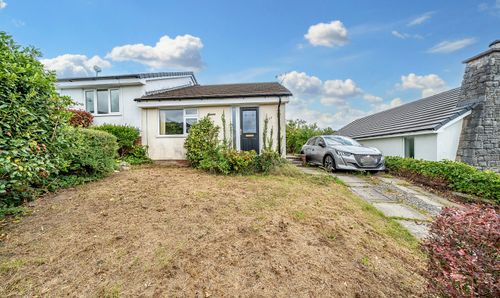2 Bedroom Flat, 209 Sand Aire House Stramongate, Kendal
209 Sand Aire House Stramongate, Kendal
Description
A well proportioned second floor apartment having impressive views across the river Kent. The apartment, which is centrally located within Kendal, is next to the River Kent and the beautiful area of greenery known as Goosholme Park. Sand Aire House is conveniently placed for the many amenities available both in and around the town, the Lake District and Yorkshire Dales National Parks, Kendal railway station, the mainline railway station at Oxenholme and road links to the M6.
The beautifully presented accommodation briefly comprises private entrance hall off the main corridor, inner hall, open plan kitchen, dining and living space with direct access to the generous balcony, a double bedroom with en suite shower room, a further double bedroom and a bathroom. The apartment has modern contemporary fitments throughout and benefits from electric heating and double glazing.
There is an allocated parking space in the secure car park.
PLEASE NOTE: Sand Aire House doesn’t have an EWS1 certificate, however the original developers of Sand Aire House have taken responsibility and are going to fund the critical works required to bring the building up to the correct regulations. For more information please feel free to call our Kendal office.
EPC Rating: C
Key Features
- Second floor apartment
- Sitting room
- Allocated parking
- Central location
- Bathroom and en-suite
- Links to the Lake District National Park
Property Details
- Property type: Flat
- Council Tax Band: D
- Tenure: Leasehold
- Lease Expiry: -
- Ground Rent:
- Service Charge: Not Specified
Rooms
SECOND FLOOR
SITTING ROOM
5.32m x 4.32m
Both max. Double glazed doors to balcony, double glazed window, two storage heaters.
View SITTING ROOM PhotosKITCHEN
2.55m x 2.45m
Both max. Good range of base and wall units, stainless steel sink, integrated oven, electric hob, extractor/filter over, space for fridge freezer, integrated dishwasher and washer dryer, tiled splashback, recessed spotlights, tiled flooring.
View KITCHEN PhotosBEDROOM
6.21m x 3.52m
Both max. Double glazed window, storage heater, fitted wardrobe, cupboards and desk.
View BEDROOM PhotosBATHROOM
2.78m x 2.25m
Both max. Heated towel radiator, three piece suite comprises W.C. wash hand basin and bath, partial tiling to walls, recessed spotlights, tiled flooring.
View BATHROOM PhotosEN-SUITE
2.58m x 2.22m
Both max. Heated towel radiator, three piece suite comprises W.C. wash hand basin, fully tiled shower cubicle with thermostatic shower fitment, partial tiling to walls, recessed spotlights, tiled flooring.
View EN-SUITE PhotosHALLWAY
2.95m x 1.97m
Both max. Storage heater, built in cupboard housing hot water cylinder.
SERVICES
Mains electric, mains water, mains drainage.
IDENTIFICATION CHECKS
Should a purchaser(s) have an offer accepted on a property marketed by THW Estate Agents they will need to undertake an identification check. This is done to meet our obligation under Anti Money Laundering Regulations (AML) and is a legal requirement. We use a specialist third party service to verify your identity. The cost of these checks is £43.20 inc. VAT per buyer, which is paid in advance, when an offer is agreed and prior to a sales memorandum being issued. This charge is non-refundable.
Floorplans
Parking Spaces
Allocated parking
Capacity: 1
Allocated parking in a secure car park
Location
From Kendal town centre take the A6 Sandes Avenue and cross the river passing Kendal Museum on the right. At the mini roundabout turn right into Wildman Street and continue across the bridge and Sand Aire House is located on the left. Number 209 is then located on the second floor. WHAT3WORDS: coffee.hero.power
Properties you may like
By THW Estate Agents



































