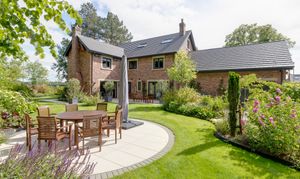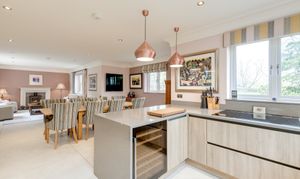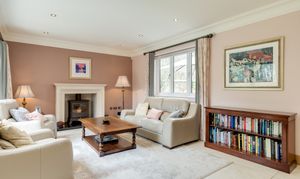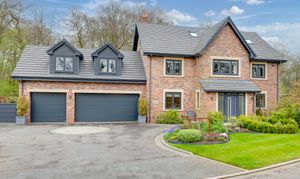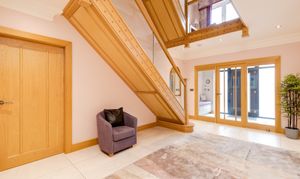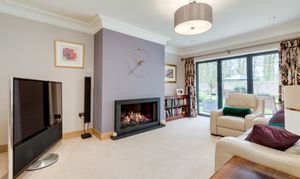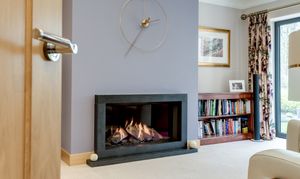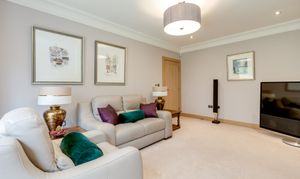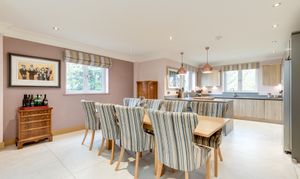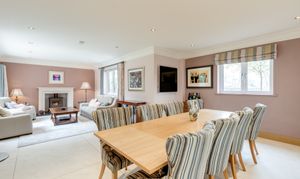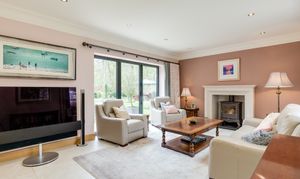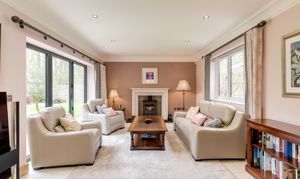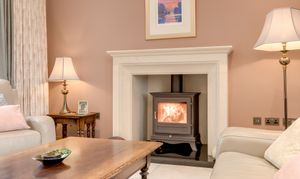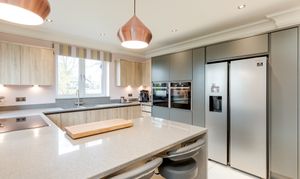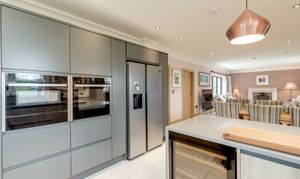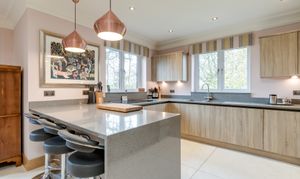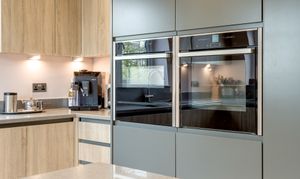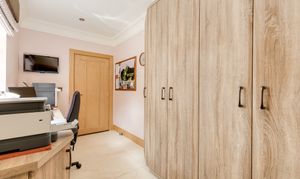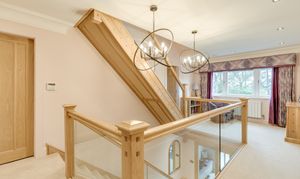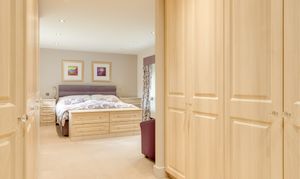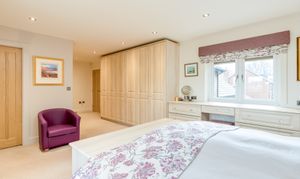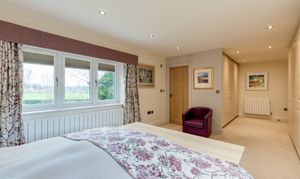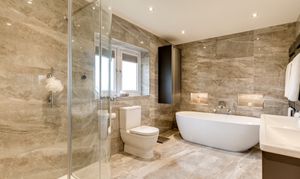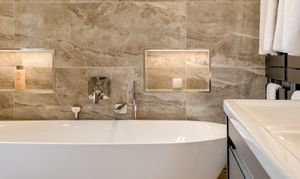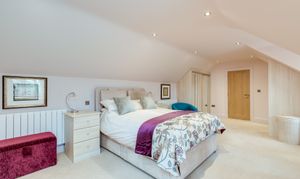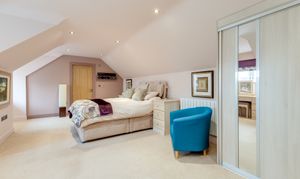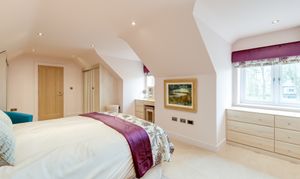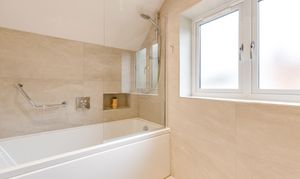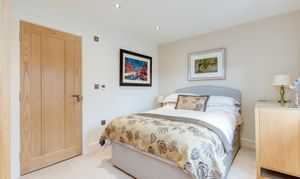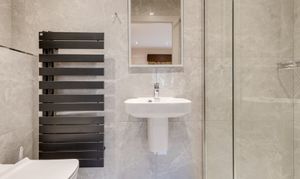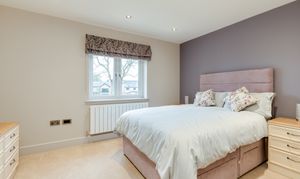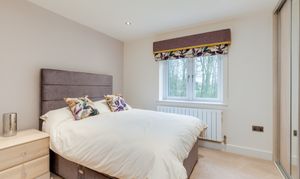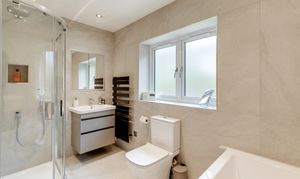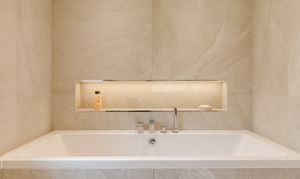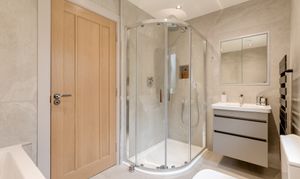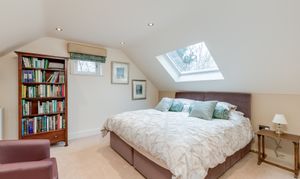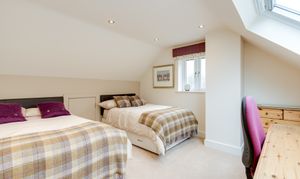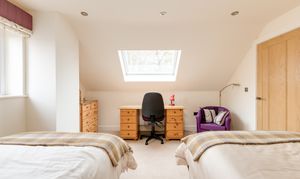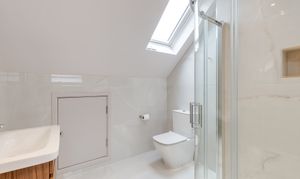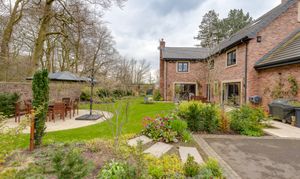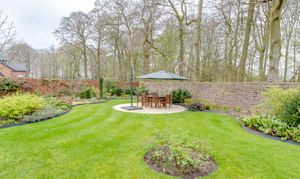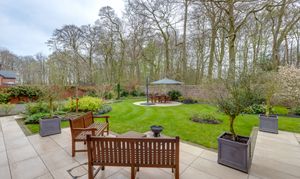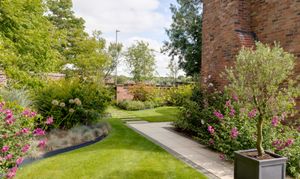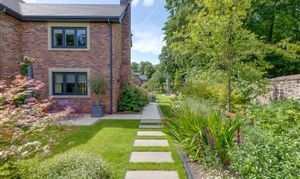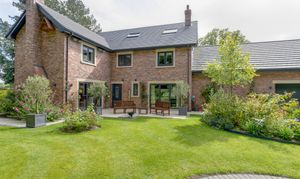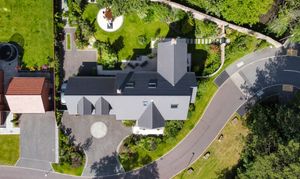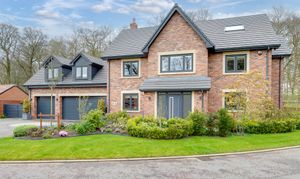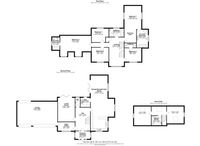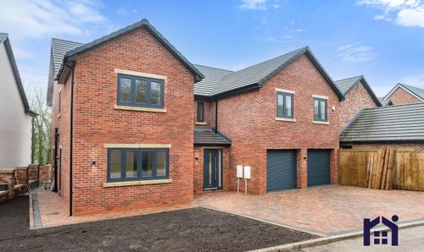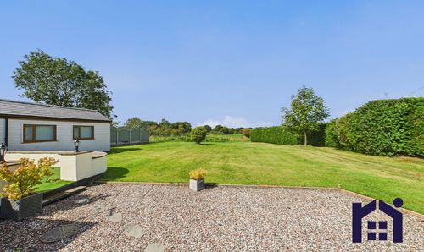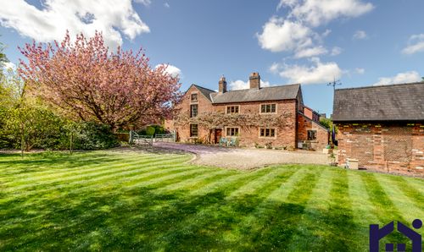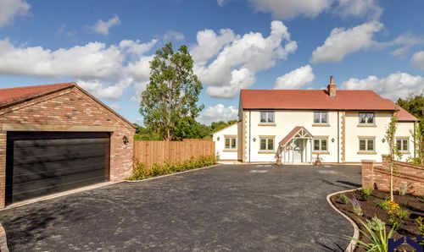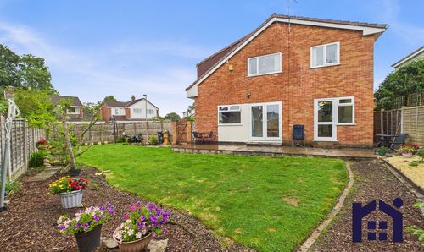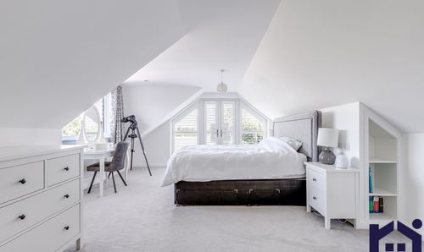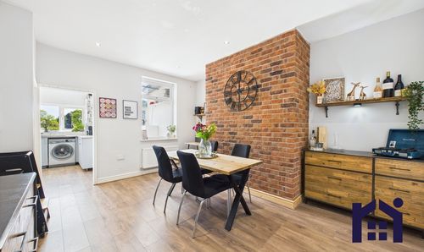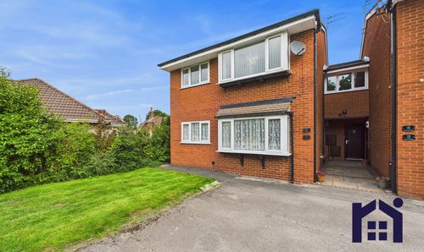Book a Viewing
To book a viewing for this property, please call Home Truths Sales and Lettings Agents, on 01257 451673.
To book a viewing for this property, please call Home Truths Sales and Lettings Agents, on 01257 451673.
5 Bedroom Detached House, Gleadhill House Gardens, Euxton, PR7 6NN
Gleadhill House Gardens, Euxton, PR7 6NN
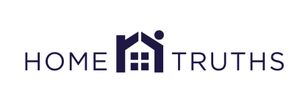
Home Truths Sales and Lettings Agents
265 The Green, Lancashire
Description
Gleadhill House Gardens is a bespoke, exclusive development of only twelve individually designed properties in a sought after location close to both the countryside and primary transport routes and enjoying elegant surroundings. Since completion, this property presents the first opportunity to purchase and is available with no upward chain.
Located perfectly on a corner plot surrounded by garden walls, sweeping lawns and mature planting this wonderful family home has over 3,700 square feet of energy efficient accommodation to offer the discerning purchaser, including guest suite and the option to support multi generational living.
The driveway can accommodate several vehicles and leads to the main entrance. Step into the vestibule with seating and storage and from there to the welcoming hallway with porcelain tiles and oak staircase with walnut inset. Designed with flow and ease of living in mind the ground floor comprises lounge with bifold doors to the garden and Gazco Harmony 10 remote controlled fire, study, cloakroom and, the heart of the house in the form of a substantial family room.
Naturally dividing into discrete areas for living with a focal point of wood burning stove, dining, and the kitchen comprising a range of wall and base units with quartz work surfaces, etched drainer, kettle tap, double electric oven and grill, wine cooler, dishwasher, five ring induction hob with pop up extractor and space for an American style refrigerator. A separate utility room is equally appointed with space, power and plumbing for additional appliances.
Externally, this property is as lovely and meticulously planned as the house itself, with attention to detail showing in the porcelain tiled terraces, eight power points and four water points placed around the grounds. The planting is delightful with banks of flowering shrubs and trees giving colour, privacy and enjoyment for humans and wildlife alike, against a backdrop of sandstone walls and mature trees.
Secure parking is afforded by a triple garage with a drive through and additional parking to the rear via secure gates.
To the first floor the galleried landing has a reading area and is the perfect place to relax with a gin and tonic in hand and enjoy the view. The master bedroom has dressing area and stunning en suite comprising a very social double ended bath, rainfall shower in cubicle, his and hers wash hand basins and ladder heated towel rails, wc and tiled elevations and flooring.
Bedroom two is almost as spacious and also benefits from en suite facilities as does bedroom three. There are two further double bedrooms served by a bathroom comprising bath, ladder heated towel rail, floating wash hand basin, rainfall shower in cubicle and tiled flooring and elevations.
The second floor also benefits from a reading area with guest suite having two further double bedrooms separated by a bathroom comprising mixer shower in cubicle, wc and wash hand basin, with all of the bedrooms having substantial eaves storage, one of which houses the comms centre for the property.
This is such a comfortable property having been designed to let the light flow through and having views from almost every window. Easily able to accommodate guests at gatherings of family and friends when they stay over with everyone having their own private space and facilities. Alarmed with CCTV and built with a combination of timeless style and modern fittings this is a wonderful place to call home. At just over £300 per square foot this property is excellent value for money so do get in touch to arrange a viewing and make it yours.
Council tax G, EPC B, Freehold.
EPC Rating: B
Virtual Tour
Key Features
- Stunning executive property
- Five bedrooms plus guest suite
- Over 3,700 square feet of versatile & sumptuous accommodation
- Video tour
- Glorious gardens to three sides
Property Details
- Property type: House
- Price Per Sq Foot: £318
- Approx Sq Feet: 3,774 sqft
- Property Age Bracket: 2010s
- Council Tax Band: G
Floorplans
Outside Spaces
Rear Garden
Parking Spaces
Garage
Capacity: 3
Driveway
Capacity: 5
Location
Properties you may like
By Home Truths Sales and Lettings Agents
