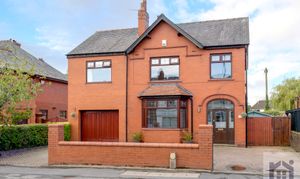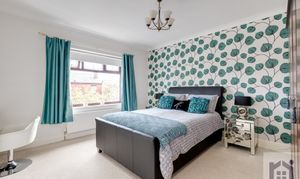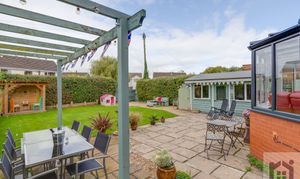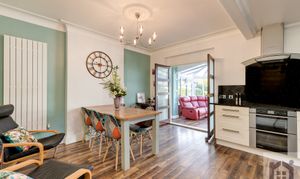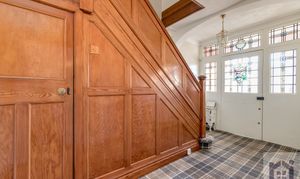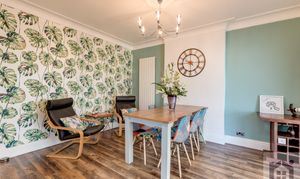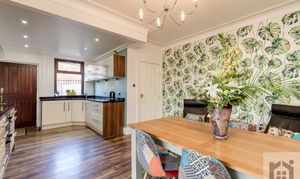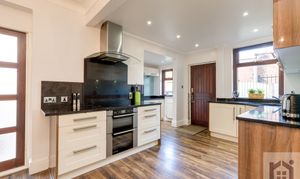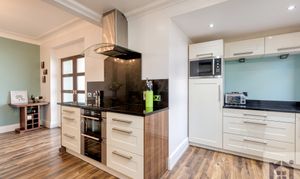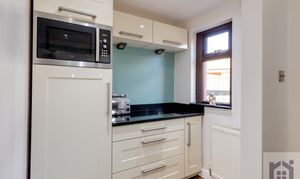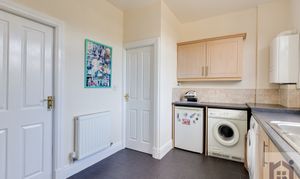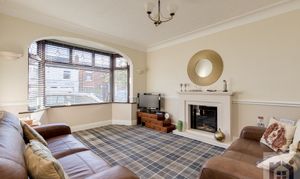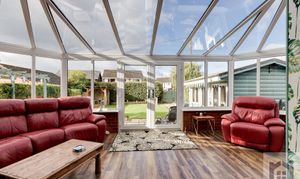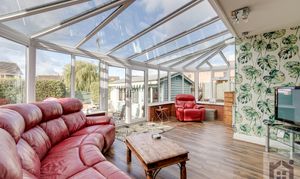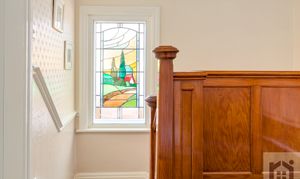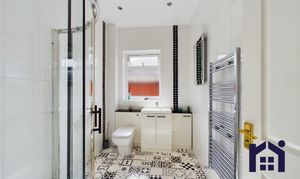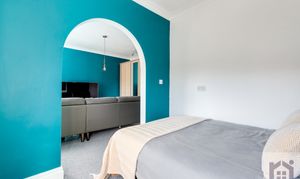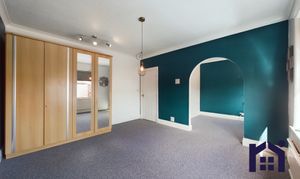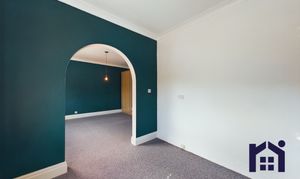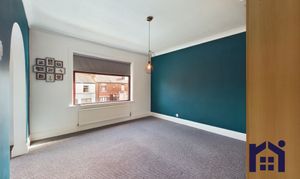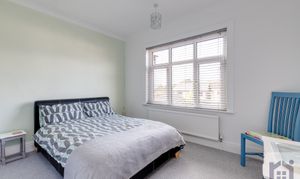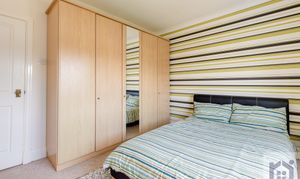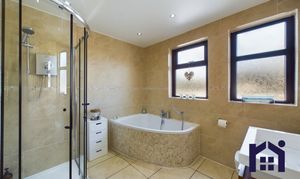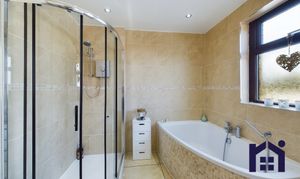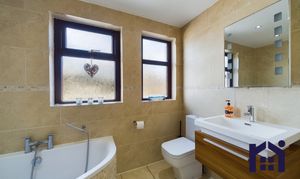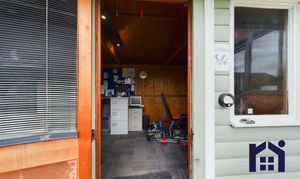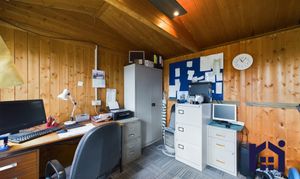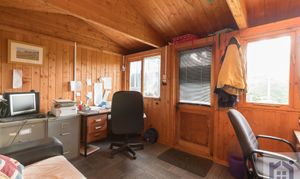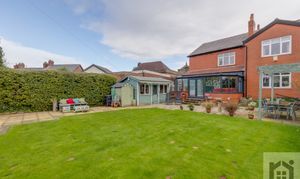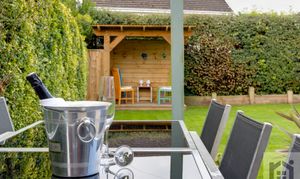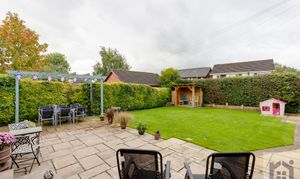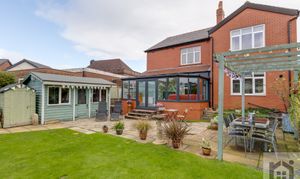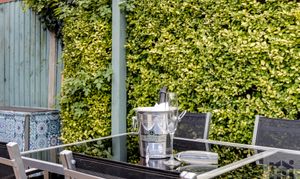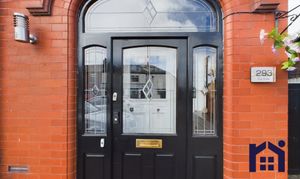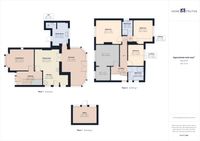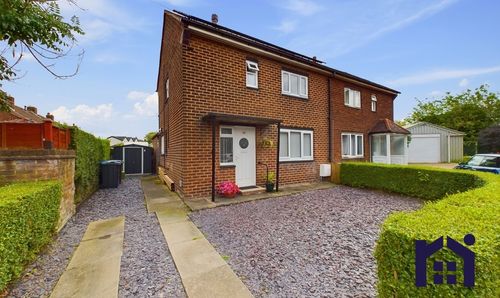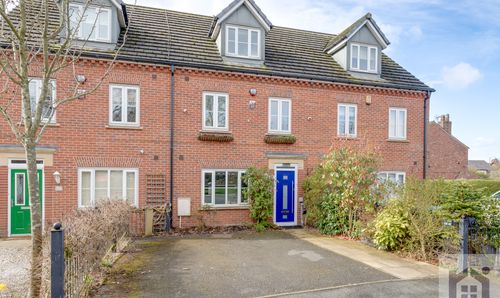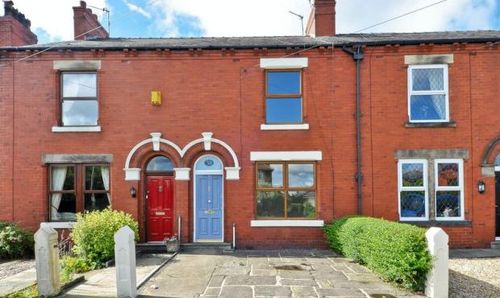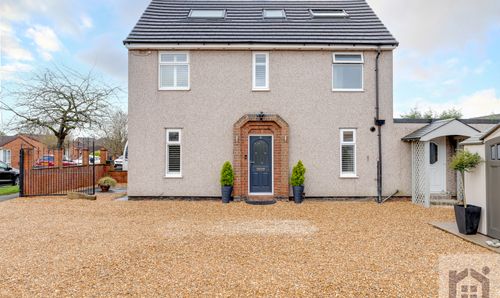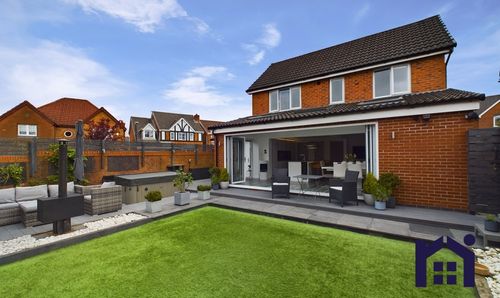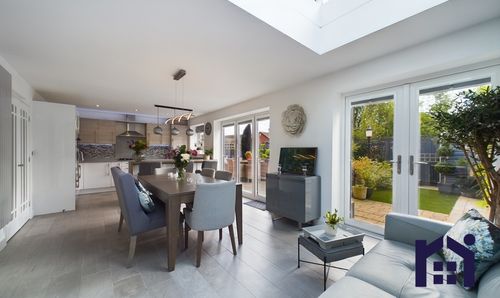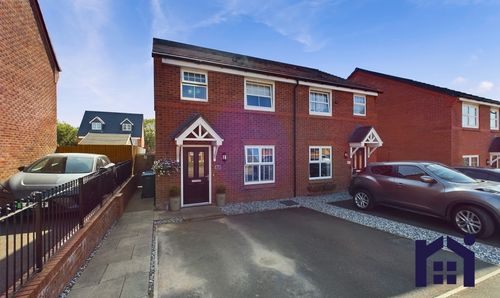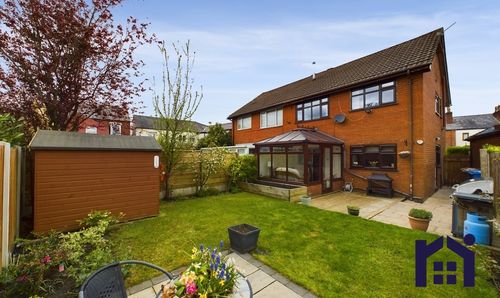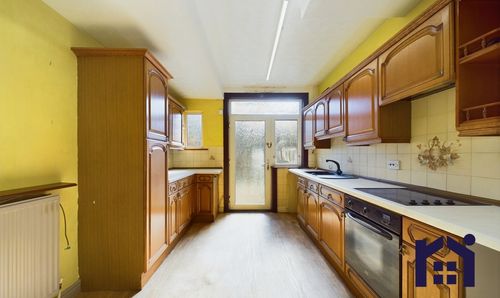Book a Viewing
Online bookings for viewings on this property are currently disabled.
To book a viewing on this property, please call Home Truths Sales and Lettings Agents, on 01257 451673.
4 Bedroom Detached House, The Green, Eccleston, PR7 5TJ
The Green, Eccleston, PR7 5TJ
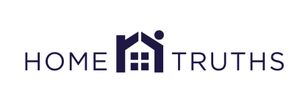
Home Truths Sales and Lettings Agents
265 The Green, Lancashire
Description
Beautiful and spacious detached period property with four double bedrooms and versatile accommodation in the catchment area for excellent schools and close to primary transport routes, countryside walks and village amenities.
To the front the carriage driveway is block paved with space for several vehicles and leads to the main entrance. Step into the vestibule and from there into the welcoming hallway with beautiful, panelled staircase leading off. The bay fronted sitting room is lovely and bright and benefits from remote controlled living flame gas fire in limestone hearth.
To the rear the heart of the house comprises a range of wall and base units topped by mirrored quartz work surfaces with etched drainer and integrated appliances including double electric oven and grill, ceramic hob, microwave, dishwasher and refrigerator. A stable door leads outside and there is plenty of space for both dining and comfortable furniture. Leading off is the large conservatory overlooking the garden, and a separate utility room houses the Ideal combi boiler and has space, power and plumbing for additional appliances as well as a cloakroom comprising wash hand basin and wc. Finally, the large garage gives plenty of additional storage and is even big enough to park a car in.
Externally, the south west facing rear garden is very private with sun terrace, secure area to the side, and is mainly laid to lawn with several seating areas to take advantage of the sun at different times of the day. There is access to Enfield Close through double gates meaning that a motorhome or caravan can be safely stored on hard standing, and there is a fully insulated home office with power and light for those who want to separate work from home.
Back inside, carpeted stairs lead to the first floor landing with ladder access to the partially boarded loft. Bedrooms one and three are in a separate section, separated by a bathroom comprising fully tiled elevations, mixer shower in cubicle, wc, wash hand basin in vanity and ladder heated towel rail. Bedroom two is to the front and benefits from a private lounge, with bedroom four to the rear. Completing the first floor the family bathroom comprises fully tiled elevations, mixer shower in cubicle, ladder heated towel rail, wc and wash hand basin in vanity.
This delightful family home has nearly 2,300 square feet of accommodation and is ready to move into, so do give us a call to arrange a viewing and make it yours. Council tax E, EPC D, Freehold.
EPC Rating: D
Virtual Tour
Other Virtual Tours:
Key Features
- Striking period property
- Versatile accommodation
- Four double bedrooms
- Home office
- Plenty of parking
Property Details
- Property type: House
- Price Per Sq Foot: £240
- Approx Sq Feet: 2,293 sqft
- Property Age Bracket: 1910 - 1940
- Council Tax Band: E
Floorplans
Outside Spaces
Garden
Large garden to the rear of the rear of the property
Parking Spaces
Driveway
Capacity: 6
Extensive driveway parking
Garage
Capacity: 1
Location
Properties you may like
By Home Truths Sales and Lettings Agents
