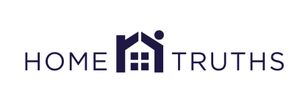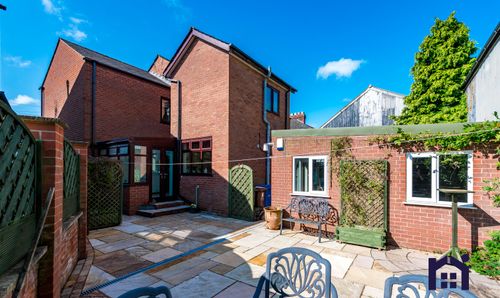Book a Viewing
To book a viewing for this property, please call Home Truths Sales and Lettings Agents, on 01257 451673.
To book a viewing for this property, please call Home Truths Sales and Lettings Agents, on 01257 451673.
4 Bedroom Detached House, Gill Lane, Longton, PR4 4ST
Gill Lane, Longton, PR4 4ST

Home Truths Sales and Lettings Agents
265 The Green, Lancashire
Description
Fabulous, extended period farmhouse with views over open countryside to both the front and rear, four bedrooms, ample parking, workshop/home office and detached double garage. With almost 2,400 square feet of accommodation on offer this spacious and individual family home is available with no upward chain.
The driveway can accommodate several vehicles and leads both to the driveway and double garage and to the main entrance. Step into entrance hallway with the snug to the right and the large living room, with wood burning stove to the left. Leading off is the home office with wooden flooring and also housing the central heating boiler.
To the rear is the sitting room with wooden flooring originally from Preston North End’s Legends lounge with patio doors opening to the garden. The large dining kitchen has underfloor heating and comprises a range of wall and base units topped with granite work surfaces with etched drainer and integrated appliances including range cooker, refrigerator, freezer, dishwasher and washing machine.
Step outside into the first of the south facing gardens which is laid to lawn and leads to the double garage which carries the revenue generating photo voltaic cells, has power and light, and electric up and over doors. The rear garden will be laid to a lazy lawn and fenced off and there is a substantial workshop/home office/storage structure.
Back inside, stairs lead to the first floor landing giving access to all bedrooms. Bedroom one is a delightful double with en suite and with double patio doors opening to the balcony from where you have panoramic views out to Winter Hill, Rivington and Parbold Hill. Bedrooms two and three are also doubles, with bedroom three a comfortable single. The bathroom comprises a clawfoot bath with electric shower over, wc, wash hand basin and ladder heated towel rail.
Do give us a call to arrange a viewing and make this your perfect home. Council tax D, EPC D, Freehold.
EPC Rating: D
Other Virtual Tours:
Key Features
- Striking, extended period farmhouse
- C 2,400 square feet of accommodation
- Master bedroom with balcony
- South facing garden
- Virtual tour
Property Details
- Property type: House
- Price Per Sq Foot: £313
- Approx Sq Feet: 2,395 sqft
- Property Age Bracket: 1910 - 1940
- Council Tax Band: D
Floorplans
Outside Spaces
Garden
Parking Spaces
Garage
Capacity: 2
Driveway
Capacity: 4
Location
Properties you may like
By Home Truths Sales and Lettings Agents


































