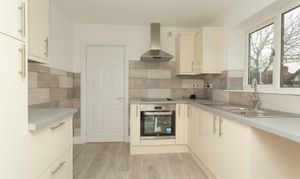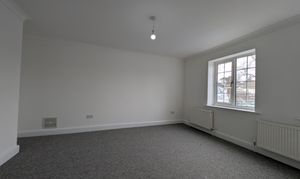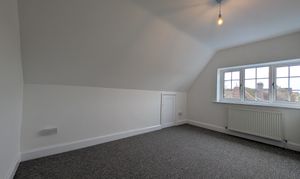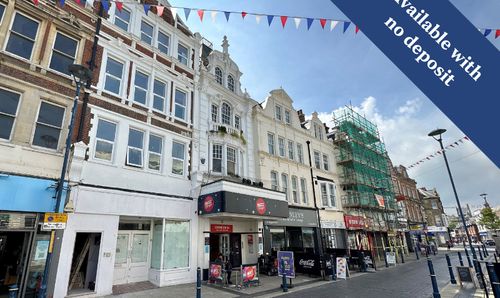3 Bedroom Detached House, Ilex Road, Folkestone, CT19
Ilex Road, Folkestone, CT19

Miles & Barr Lettings
4 High Street, Dover
Description
***NEWLY DECORATED 3/4 DETACHED BEDROOM HOUSE WITH PARKING***
Miles & Barr are proud to present to the market this Three/Four Bedroom Detached Home, situated in the sought after location of Ilex Road, Folkestone! This home benefits from easy access to the town and sea front, great schooling at both Junior and Grammar levels as well as being walking distance from Folkestone West Train Station and Cheriton High Street.
Inside you will see the home is beautifully presented and offers modern and stylish accommodation comprising; entrance hall, kitchen, lounge, dining room, sitting room/bedroom four on the ground floor. Upstairs are three good sized bedrooms and newly fitted family bathroom. Outside to the rear is the garden which is laid to a mix of lawn and decking and to the front of the home is a driveway providing ample off street parking.
Call Miles and Barr Toad to arrange a visit!!
Council Tax Band E
EPC Rating E
To check broadband and mobile phone coverage please visit Ofcom here: ofcom.org.uk/phones-telecoms-and-internet/advice-for-consumers/advice/ofcom-checker
EPC Rating: E
Key Features
- Walking Distance to High Speed Train Links
- 3 / 4 Bedrooms
- Modern Throughout
- Newly Decorated Throughout
Property Details
- Property type: House
- Council Tax Band: E
Rooms
Lounge
Dimensions: 4.67m max x 3.66m (15'4" max x 12').
Kitchen
Dimensions: 2.74m x 2.69m (9' x 8'10").
Dining Room
Dimensions: 4.42m x 3.66m (14'6" x 12').
Bedroom
Dimensions: 3.35m x 2.13m (11' x 7").
Bedroom
Dimensions: 4.93m max x 2.82m (16'2" max x 9'3").
Sitting Room / Bedroom Four
Dimensions: 3.00m x 2.77m (9'10" x 9'1").
Bedroom
Dimensions: 4.22m x 2.69m (13'10" x 8'10").
Bathroom
Dimensions: 2.69m x 1.96m (8'10" x 6'5").
Outside Spaces
Garden
Parking Spaces
Driveway
Capacity: 3
Location
Properties you may like
By Miles & Barr Lettings






















