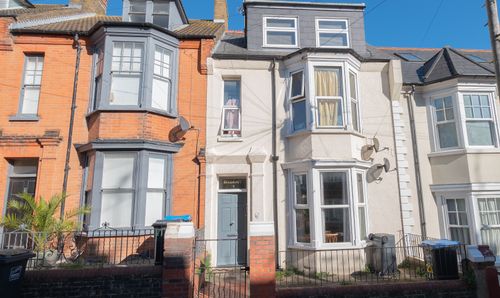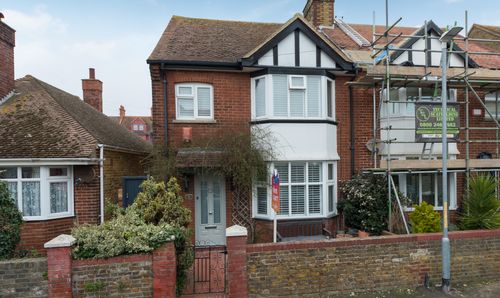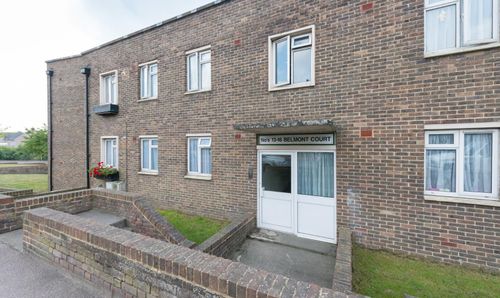Book a Viewing
To book a viewing for this property, please call Miles & Barr, on 01843 570 500.
To book a viewing for this property, please call Miles & Barr, on 01843 570 500.
1 Bedroom Flat, St. Augustines Road, Ramsgate, CT11
St. Augustines Road, Ramsgate, CT11

Miles & Barr
51 Queen Street, Kent
Description
Miles & Barr are delighted to bring to the market this exquisitely presented and exceptionally spacious one bedroom apartment located in the Grade II listed Chartham Terrace, which dates from the 1850's and was built by architect Charles Habershon, a rival of Pugin, whose Church stands next door. Being sold with a share of the freehold.
Accommodation is spread across the lower ground floor and has been completely refurbished to a high standard with LED downlighting throughout, new central heating system including HIVE and rewired throughout. You're greeted by a bright hall upon entry with two large storage cupboards one used as a utility space. Continuing from the entrance there is a contemporary high gloss kitchen with fitted floor and wall units, underfloor heating, integrated dishwasher and fridge/freezer, oven and 4 ring gas hob with extractor over and larder cupboard. Adjacent to the kitchen is the spacious 18'4 x 17'7 living room , complete with French doors out to the private patio. The Master bedroom is very spacious and has space for storage either side of the chimney breast. Towards the front of the property there is a fully tiled relaxing wet room with inset shelf followed by a large luxury bathroom with freestanding bath, wash hand basin, low level flush, LED spotlights and underfloor heating and ceiling speakers.
Externally there are immaculate communal gardens along with a secluded patio area adjoining the living room and an adopted portion of the garden to the left of the flat.
Identification checks
Should a purchaser(s) have an offer accepted on a property marketed by Miles & Barr, they will need to undertake an identification check. This is done to meet our obligation under Anti Money Laundering Regulations (AML) and is a legal requirement. We use a specialist third party service to verify your identity. The cost of these checks is £60 inc. VAT per purchase, which is paid in advance, when an offer is agreed and prior to a sales memorandum being issued. This charge is non-refundable under any circumstances.
Location
Ramsgate is situated on the southerly aspect of the Isle of Thanet and benefits the country’s only Royal Harbour, its status being granted by King George IV in 1821. The distinctive and beautiful harbour has a vibrant yachting community alongside some commercial activity and was where the Little Ships evacuation of Dunkirk set out from in 1940. The town is enjoying something of a Renaissance with its large amount of Grade II Listed property, many set within elegant Regency squares, or overlooking the sea, others with links to or influenced by the architect Augustus Pugin. In recent years the Royal Harbour has seen many restaurants, cafes and bars emerge alongside quirky independent retail outlets, some utilising the arches on the quayside beneath Royal Parade. The town is steeped in history with associations to many well known figures including Queen Victoria , Karl Marx and Vincent Van Gogh as well as having a fascinating network of tunnels beneath the main centre. The fortunes of the town have been hugely assisted by the recent addition of a high speed rail link to London St Pancras making a commute for many a viable option.
EPC Rating: E
Virtual Tour
https://my.matterport.com/show/?m=N1vpt8ChLzMKey Features
- Under floor heating in kitchen
- First come first served parking
- Rewired and replumbed
- Share of freehold
- Communal gardens
- Grade II listed
- Alarm system
- Built in sound system
- Offered with no forward chain
- One bedroom, contemporary apartment
Property Details
- Property type: Flat
- Price Per Sq Foot: £363
- Approx Sq Feet: 709 sqft
- Council Tax Band: TBD
- Tenure: Share of Freehold
- Lease Expiry: -
- Ground Rent:
- Service Charge: £1,800.00 per year
Rooms
Entrance
Door to:
Entrance Hall
Leading to:
Bedroom
4.29m x 2.69m
Bathroom
3.15m x 2.24m
Kitchen
4.24m x 1.80m
Lounge
5.59m x 5.36m
Floorplans
Outside Spaces
Yard
Location
Properties you may like
By Miles & Barr


































