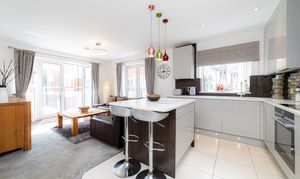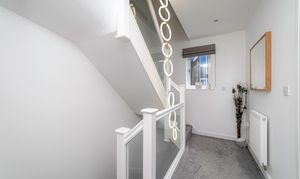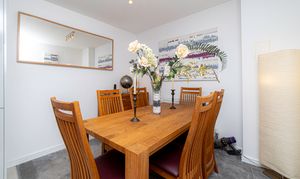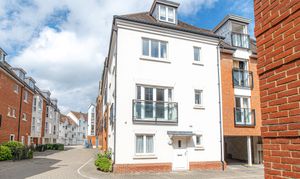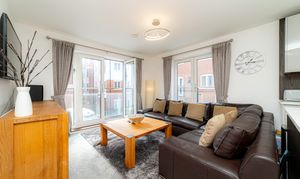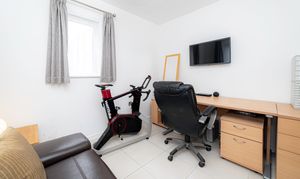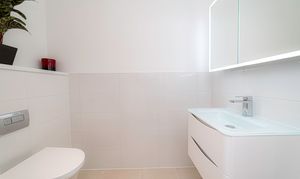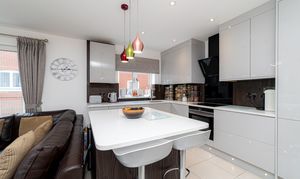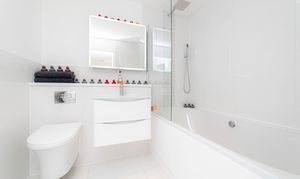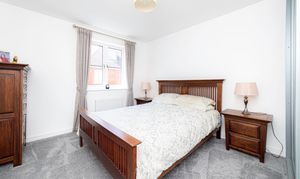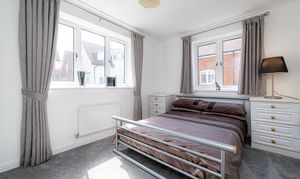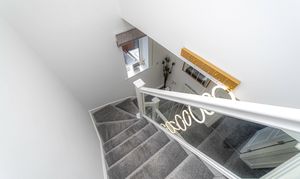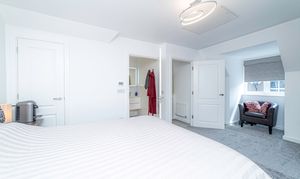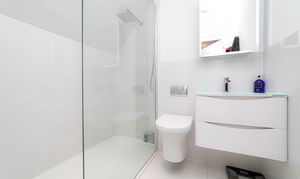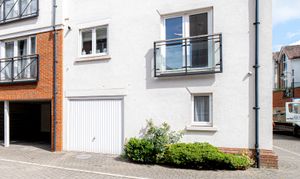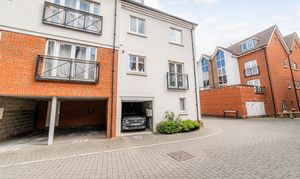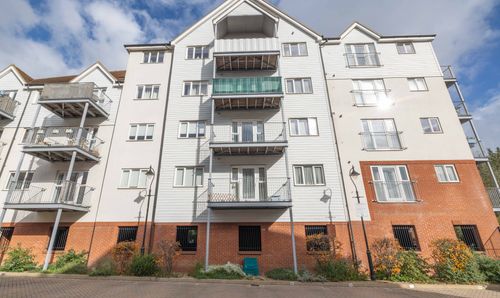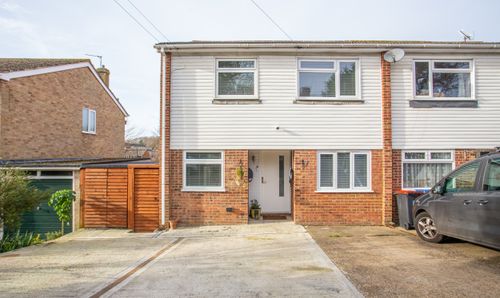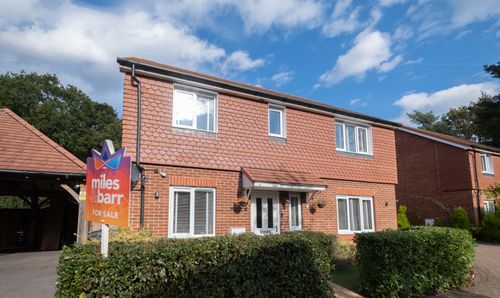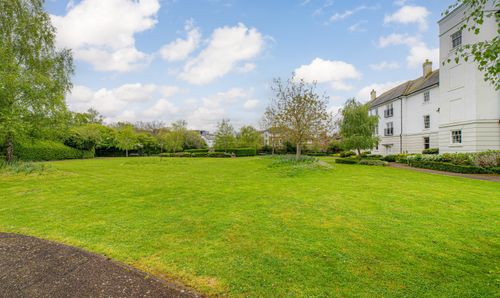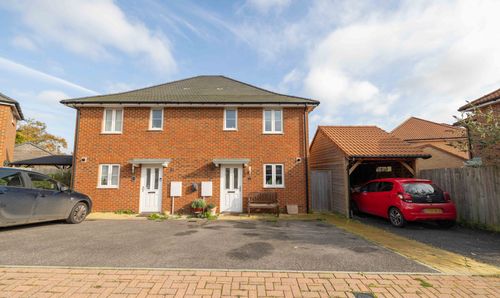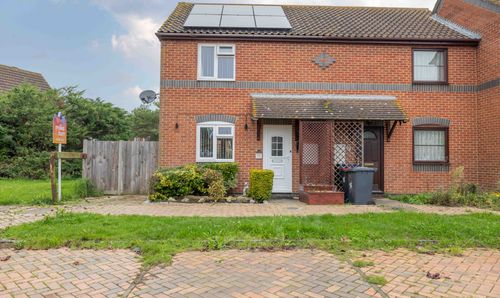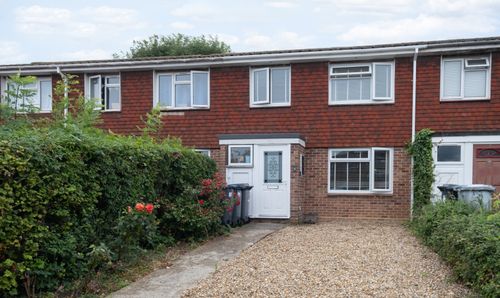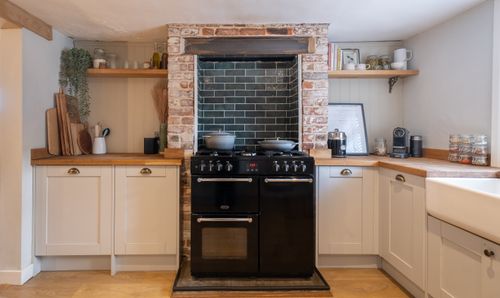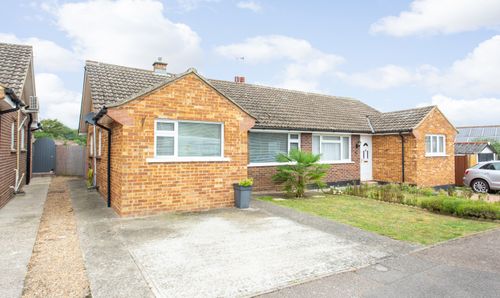Book a Viewing
To book a viewing on this property, please call Miles and Barr, on 01227 200 600.
4 Bedroom Terraced Town House, Tannery Way South, Canterbury, CT1
Tannery Way South, Canterbury, CT1

Miles and Barr
14 Lower Chantry Lane, Canterbury
Description
*GUIDE PRICE £475,000 - £525,000*
Miles and Barr are delighted to offer this most impressive contemporary townhouse occupying a corner setting with a return frontage to Tannery Way South and Creine Mill Lane South. The property has undergone significant refurbishment works over recent years and is now beautifully presented with a high specification and exacting attention to detail. On the ground floor is an entrance hall with a study/bedroom four, large WC and a cloaks cupboard.
An elegant stairwell with glazed balustrade extends up through the house reaching the third floor. On the first floor is the principal living accommodation with a light and airy landing giving access to the sitting room which enjoys a dual aspect, south and west, with two sets of double glazed French doors opening to Juliet balconies. There is a wall-mounted 42in TV with a sound bar & subwoofer available by separate negotiation.
There is a stunning open-plan kitchen/dining room being comprehensively fitted and including white granite work surfaces with under mounted sink and integral drainer. Appliances include inset Siemens electric induction hob with extractor hood above and a Siemens combination (traditional and microwave) oven below, fitted Bosch fridge/freezer and fitted Bosch dishwasher. There is a washing machine available by separate negotiation. The kitchen also features metre wide drawers providing extensive and easily accessible storage and a floor-to-ceiling pull-out larder unit maximising the use of space.
On the second floor is a further light and spacious landing with a cupboard housing the hot water cylinder. There are two double bedrooms both with fitted wardrobes. The family bathroom is beautifully equipped and features a large bath with a shower above and separate controls adjacent to the door, there is a raised WC, an attractive blue glass wash basin and fitted cabinets with heated mirrored doors.
On the third floor is an impressive master bedroom suite with a large bedroom, built-in wardrobes and a spacious En-Suite shower room featuring a large shower and high-quality sanitary ware. As a whole the property benefits from uPVC double glazed windows and doors, gas fired central heating and electric underfloor heating in the family and En-Suite bathrooms. Carpets throughout the property are treated with Scotch Guard protection.
Externally vehicular access is gained into a 1.5 integral garage which measures approx. 21' 2'' x 8' 7'' (6.45m x 2.61m) which benefits from an electronic remote control up-and-over door, has power and lighting and houses the electricity and gas meters, has an electric car charging point and there is a tumble dryer available by separate negotiation. The property also benefits from CCTV. There is a substantial residents’ gated garden, with play area, less than a minute’s walk from property.
The property enjoys an enviable setting close to Canterbury City centre and with easy access to the river Stour and its attractive paths winding into the adjacent countryside. The City offers a wide range of shops, restaurants and pubs as well as various leisure facilities and an impressive range of schools, colleges and universities. Canterbury west station provides High-Speed rail services to London St. Pancras with a journey tie of approx. 55mins..
Identification checks
Should a purchaser(s) have an offer accepted on a property marketed by Miles & Barr, they will need to undertake an identification check. This is done to meet our obligation under Anti Money Laundering Regulations (AML) and is a legal requirement. We use a specialist third party service to verify your identity. The cost of these checks is £60 inc. VAT per purchase, which is paid in advance, when an offer is agreed and prior to a sales memorandum being issued. This charge is non-refundable under any circumstances.
EPC Rating: C
Virtual Tour
https://my.matterport.com/show/?m=39Tf2Ui7xRGKey Features
- Stunning Four Bedroom Townhouse
- Immaculately Presented Throughout To A Modern And Contemporary Standard
- Situated Over Four Floors
- Open Plan Living
- Sitting Room With Dual Aspect And Juliet Balconies
- En Suite To The Master Bedroom
- Integral Garage For Parking
- City Centre Location
Property Details
- Property type: Town House
- Price Per Sq Foot: £387
- Approx Sq Feet: 1,228 sqft
- Council Tax Band: E
- Property Ipack: i-PACK
Rooms
Entrance Hall
Leading to
Office/ Bedroom
3.09m x 2.61m
Wc
2.04m x 1.24m
First Floor
Leading to
Lounge
3.74m x 3.09m
Kitchen/ Diner
6.01m x 2.79m
Second Floor
4.02m x 1.24m
Bedroom
3.74m x 3.09m
Bedroom
3.74m x 2.79m
Bathroom
2.27m x 1.86m
Third Floor
1.09m x 1.06m
Bedroom
5.75m x 3.63m
En-Suite
1.82m x 1.50m
Floorplans
Parking Spaces
Garage
Capacity: 1
Location
"The property is situated within the city of Canterbury, being within easy access of the High Street and all its amenities. These include an excellent modern shopping centre, the University of Kent, Canterbury Christ Church University and other colleges, together with an excellent choice of schools in both the public and private sectors. In addition to the High Street is the Kings Mile, which is a lovely mall of boutique style shops, cafes, eateries and public houses. SPORTING AND CULTURAL AMENITIES Sporting and recreational opportunities nearby include: golf at Scotland Hills, Canterbury, sailing at Whitstable Yacht Club and Herne Bay, county cricket at Canterbury and day trips to France via Eurotunnel, all within easy access. In addition, the Marlowe Theatre, the spectacular Beaney House of Art & Knowledge and the Gulbenkian (theatre, cinema and café bar) at the University of Kent, all provide a wealth of excellent entertainment in Canterbury. TRANSPORT LINKS Canterbury has two mainline railway stations, with Canterbury West offering the high speed service to London (St Pancras 56 mins). The property is also within easy access of the A2 dual carriageway, which in turn links to the Channel Port of Dover and Brenley Corner at Faversham, adjoining the M2 / A299 (Thanet Way) linking London and the coastal towns respectively. Ashford International (15.4 miles, London St Pancras 38 mins) which also has services to the continent via Eurostar (Paris 1 hr 52 mins) or via Eurotunnel at Cheriton (19.3 miles, Calais 35 mins)."
Properties you may like
By Miles and Barr
