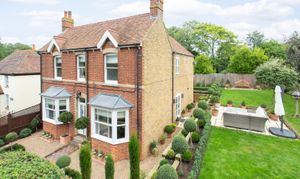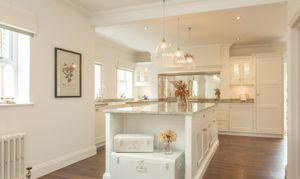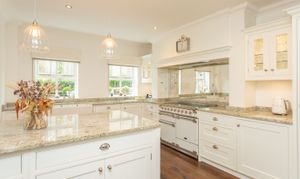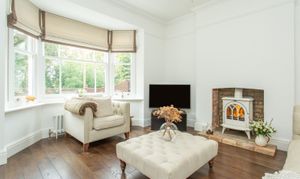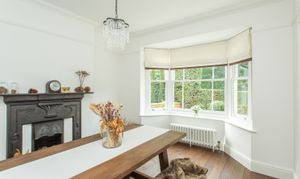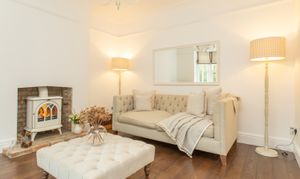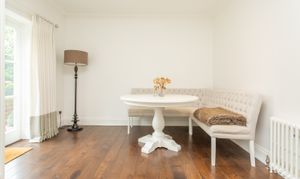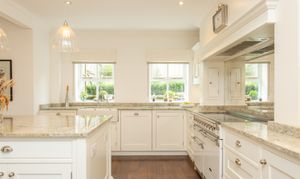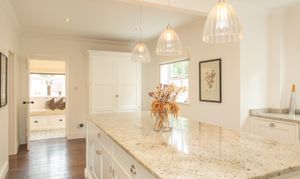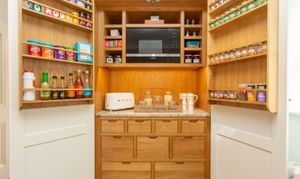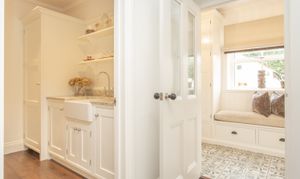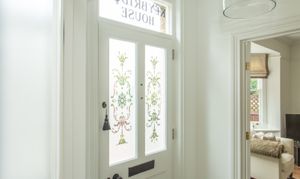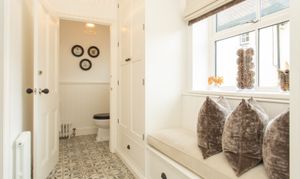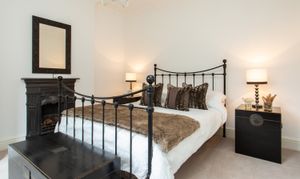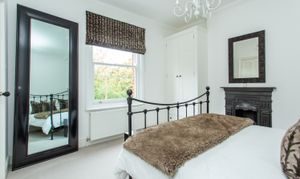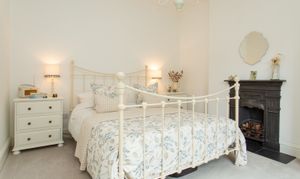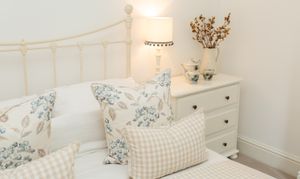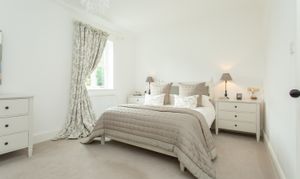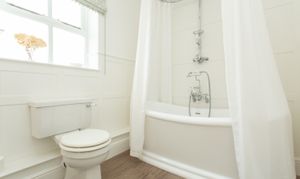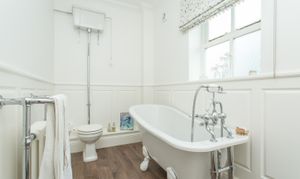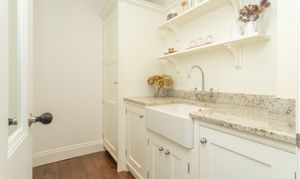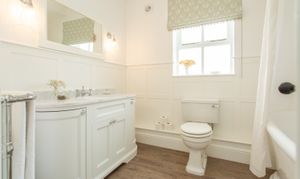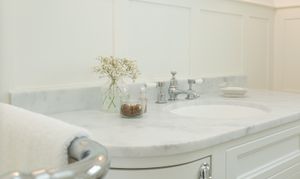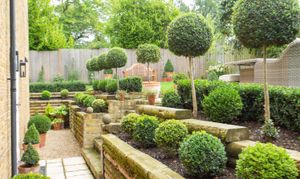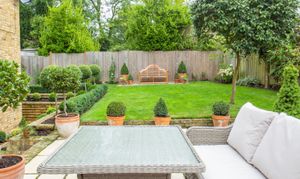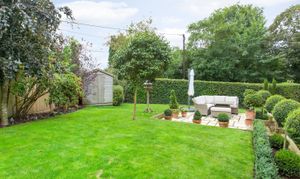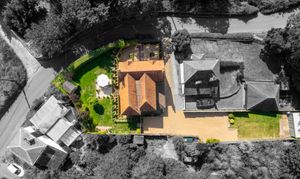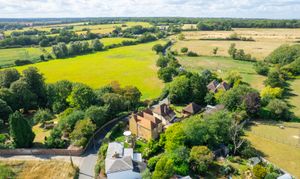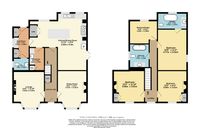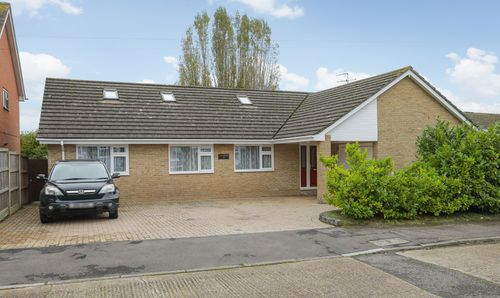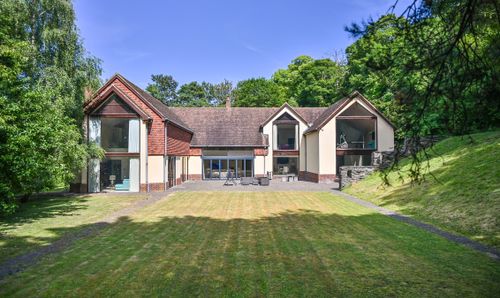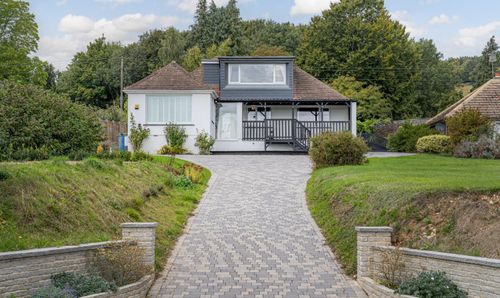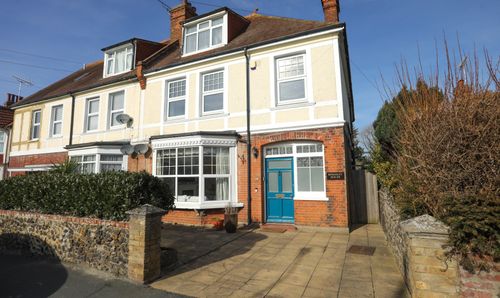Book a Viewing
To book a viewing for this property, please call Miles & Barr Exclusive Homes, on 01227 499 000.
To book a viewing for this property, please call Miles & Barr Exclusive Homes, on 01227 499 000.
4 Bedroom Detached House, Hoath, Canterbury, CT3
Hoath, Canterbury, CT3

Miles & Barr Exclusive Homes
14 Lower Chantry Lane, Canterbury
Description
A stunning detached period property dating back to the late 1800s, offers a perfect blend of historic charm and modern luxury. Meticulously renovated and extended, this home now boasts over 1,700 square feet of beautifully presented living space. The current owners, with their keen eye for detail, have transformed the property into a masterpiece of design, seamlessly combining traditional features with contemporary elegance.
As you approach the house, a wrought iron gate opens onto a chequered Victorian pathway bordered by topiary hedging and lollipop trees, leading to a striking, symmetrical facade with bay sash windows set against exposed brick. The traditional front door welcomes you into a spacious hallway adorned with intricate architrave, decorative ceiling roses, and detailed panelling. The high ceilings throughout the home further enhance its sense of grandeur.
To the right of the hallway, you'll find a formal dining room with a cast iron fireplace, offering an inviting space for entertaining. On the left, a sitting room features a wood-burning stove, perfect for relaxing evenings. The solid oak flooring flows seamlessly through these rooms to the rear of the property, where the space opens into a large, open-plan kitchen breakfast room. This area, designed and fitted by Collins Bespoke, showcases rich granite worktops, ample cupboard space, and a large breakfast island. The envious larder, complete with luxury oak shelving, opens into a convenient breakfast station. Timber-framed French doors lead from the kitchen to the enchanting south-facing rear garden.
The kitchen is further complemented by a separate utility room leading to a stylish boot room, complete with a sleek water closet and a traditional-style wash basin. Ascending the staircase, with its intricately carved spindles and balustrade, you arrive at a galleried landing that leads to four double bedrooms. The main bedroom has been thoughtfully reconfigured to maximize space and now includes a luxurious en-suite bathroom with a roll-top bath, Victorian-style taps, and a high-level WC. The well-appointed family bathroom features elegant panelling, a freestanding Heritage bathtub with an overhead shower, a quartz-topped vanity unit, and Burlington taps.
Outside, Keybridge House occupies a generous 0.18-acre plot, featuring a gravelled driveway with parking for up to six cars and beautifully landscaped gardens. The south east-facing garden, bordered by raised beds with sleepers and a sandstone patio, enjoys plenty of sunshine, with delicate shade provided by a mature Camellia tree. Additionally, a separate piece of land across the driveway offers potential for various uses, such as a vegetable garden, a small orchard, or even a home office or work studio.
With its exquisite balance of period features and modern conveniences, Keybridge House stands as a testament to fine craftsmanship, bespoke joinery, and elegant decor, making it an exceptional home for those who appreciate both history and contemporary living.
END OF CHAIN
Identification checks
Should a purchaser(s) have an offer accepted on a property marketed by Miles & Barr, they will need to undertake an identification check. This is done to meet our obligation under Anti Money Laundering Regulations (AML) and is a legal requirement. We use a specialist third party service to verify your identity. The cost of these checks is £60 inc. VAT per purchase, which is paid in advance, when an offer is agreed and prior to a sales memorandum being issued. This charge is non-refundable under any circumstances.
Location Summary
The village of Hoath has its own popular primary school and the property is within easy driving distance of Herne Bay and Whitstable, each offering a good variety of shops and further schooling, public houses, sports facilities and amenities. The Cathedral City of Canterbury is around 5 miles to the south west with extensive shopping, schools and recreational facilities. Convenient access to London can be gained via the A2/ M2 or train services from Herne Bay, Whitstable or Canterbury.
The property is situated within 6 miles of the city of Canterbury, being within easy access of the High Street and all its amenities. These include an excellent modern shopping centre, the University of Kent, Canterbury Christ Church University and other colleges, together with an excellent choice of schools in both the public and private sectors. In addition to the High Street is the Kings Mile, which is a lovely mall of boutique style shops, cafes, eateries and public houses.
Sporting and recreational opportunities nearby include: golf at Scotland Hills, Canterbury, sailing at Whitstable Yacht Club and Herne Bay, county cricket at Canterbury and day trips to France via Eurotunnel, all within easy access. In addition, the recently refurbished Marlowe Theatre, the spectacular Beaney House of Art & Knowledge and the Gulbenkian (theatre, cinema and café bar) at the University of Kent, all provide a wealth of excellent entertainment in Canterbury.
Canterbury has two mainline railway stations, with Canterbury West offering the high speed service to London (St Pancras 56 mins). The property is also within easy access of the A2 dual carriageway, which in turn links to the Channel Port of Dover and Brenley Corner at Faversham, adjoining the M2 / A299 (Thanet Way) linking London and the coastal towns respectively. Ashford International (15.4 miles, London St Pancras 38 mins).
EPC Rating: D
Virtual Tour
https://my.matterport.com/show/?m=4ZDyK55eQ6mKey Features
- Four Bedroom Detached Period House
- Double Fronted And Dating Back To Late 1800's
- Generous Plot Of 0.18 Acres
- Elegantly Presented Throughout
- Creatively Extended And Significantly Renovated
- Landscaped Wrap Around Garden
- Driveway With Ample Parking
- Popular Village Of Hoath
Property Details
- Property type: House
- Property style: Detached
- Price Per Sq Foot: £430
- Approx Sq Feet: 1,743 sqft
- Property Age Bracket: Victorian (1830 - 1901)
- Council Tax Band: F
- Property Ipack: i-PACK
Rooms
Entrance Hall
Leading to
Lounge
4.33m x 3.62m
Dining Room
4.37m x 3.41m
Kitchen/ Dining Room
6.65m x 6.80m
Utility Room
2.66m x 1.76m
Boot Room
3.56m x 1.86m
Wc
1.86m x 1.42m
First Floor
Leading to
Bedroom
3.66m x 3.61m
Bedroom
3.66m x 3.41m
Bathroom
2.72m x 2.29m
Bedroom
4.77m x 3.41m
En-Suite
3.41m x 1.87m
Bedroom
3.24m x 2.69m
Floorplans
Outside Spaces
Garden
Parking Spaces
Driveway
Capacity: 6
Location
Properties you may like
By Miles & Barr Exclusive Homes
