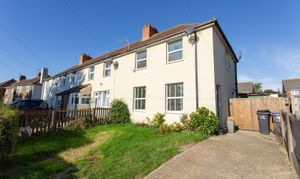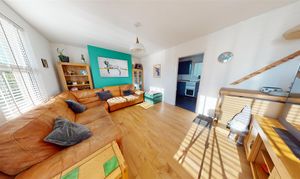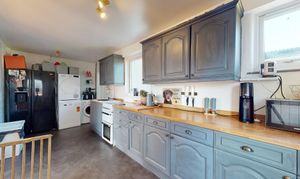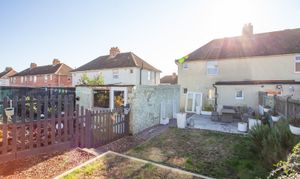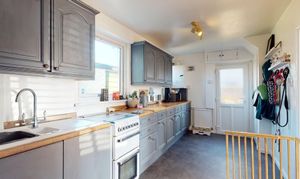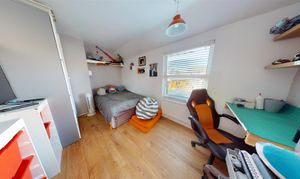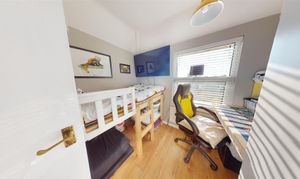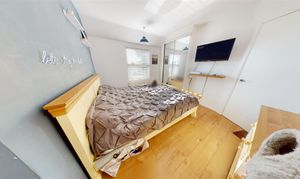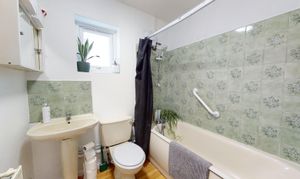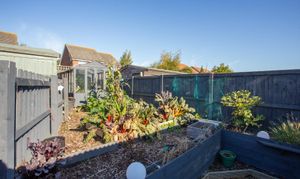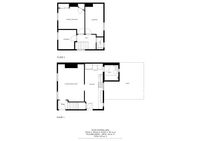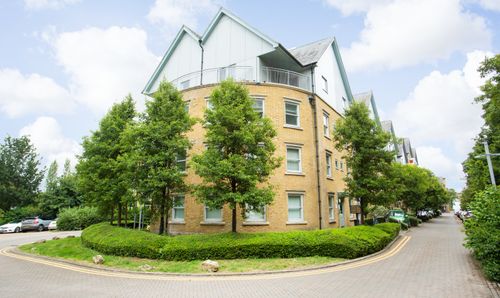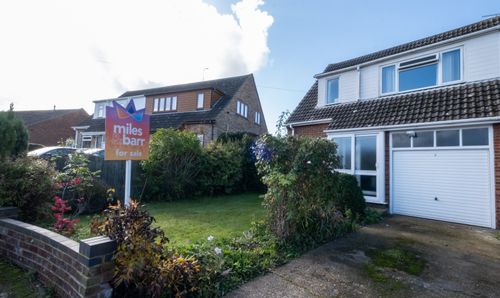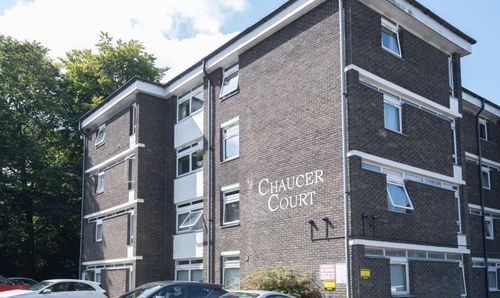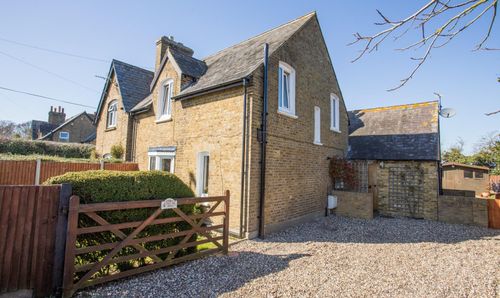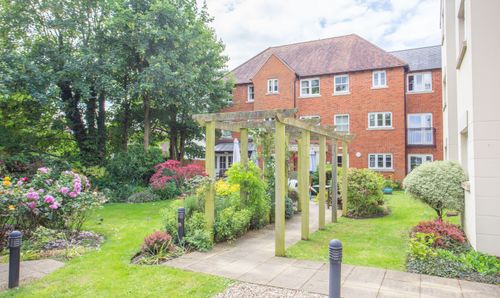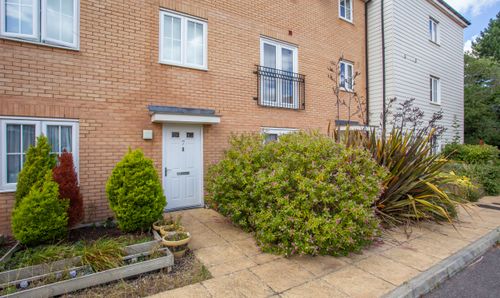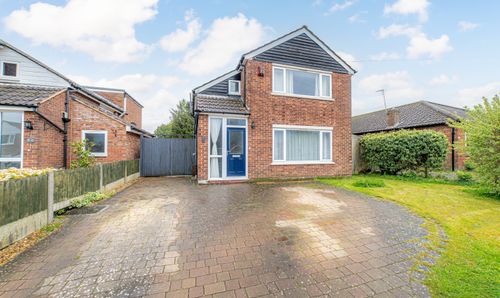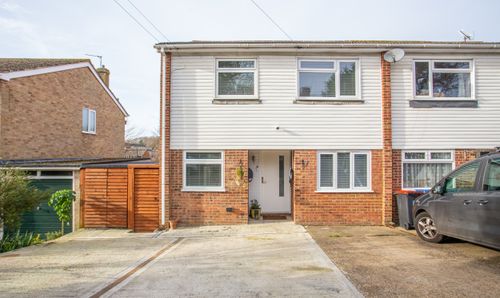Book a Viewing
To book a viewing on this property, please call Miles and Barr, on 01227 200 600.
3 Bedroom End of Terrace House, Kings Road, Aylesham, CT3
Kings Road, Aylesham, CT3

Miles and Barr
14 Lower Chantry Lane, Canterbury
Description
Miles and Barr are delighted to offer to the market this three bedroom end of terrace home situated in the popular village of Aylesham. Just a short drive to Canterbury and short walk to local shops and train station. The ground floor accommodation comprises an entrance hall, a generous sized lounge, kitchen / diner and family bathroom.
Upstairs you will find three good sized bedrooms along with a separate WC. Outside the property you will find driveway parking, garage with light and power and a rear garden. The garden benefits from having an outbuilding, perfect for storage or the use of a home office. Viewing is recommended, please contact Miles and Barr today.
Identification checks
Should a purchaser(s) have an offer accepted on a property marketed by Miles & Barr, they will need to undertake an identification check. This is done to meet our obligation under Anti Money Laundering Regulations (AML) and is a legal requirement. We use a specialist third party service to verify your identity. The cost of these checks is £60 inc. VAT per purchase, which is paid in advance, when an offer is agreed and prior to a sales memorandum being issued. This charge is non-refundable under any circumstances.
Aylesham is a thriving village, with a central Co-Op, own butchers, a primary school and newly built medical and leisure centre. Aylesham has a lot of green space, including play areas for children of all ages. The village is a 10 minute drive, or a short train or bus journey from Canterbury, allowing easy access to a wealth of secondary schools and excellent shopping and recreational facilities. Surrounding the village is typical Kent countryside, with rolling hills, hedgerows and outstanding views across the Elham Valley.
SURROUNDING AREAS
The property is situated within 6 miles of the city of Canterbury, being within easy access of the High Street and all its amenities. These include an excellent modern shopping centre, the University of Kent, Canterbury Christ Church University and other colleges, together with an excellent choice of schools in both the public and private sectors. In addition to the High Street is the Kings Mile, which is a lovely mall of boutique style shops, cafes, eateries and public houses.
SPORT AND LOCAL AMENITIES
Sporting and recreational opportunities nearby include: golf at Scotland Hills, Canterbury, sailing at Whitstable Yacht Club and Herne Bay, county cricket at Canterbury and day trips to France via Eurotunnel, all within easy access. In addition, the recently refurbished Marlowe Theatre, the spectacular Beaney House of Art & Knowledge and the Gulbenkian (theatre, cinema and café bar) at the University of Kent, all provide a wealth of excellent entertainment in Canterbury.
COMMUNICATIONS
Aylesham has its own station with links to Canterbury East, Faversham, Dover and London Victoria with also a high speed link out of Canterbury. Canterbury also has two mainline railway stations, with Canterbury West offering the high speed service to London (St Pancras 56 mins). The property is also within easy access of the A2 dual carriageway, which in turn links to the Channel Port of Dover and Brenley Corner at Faversham, adjoining the M2 / A299 (Thanet Way) linking London and the coastal towns respectively. Ashford International (15.4 miles, London St Pancras 38 mins) which also has services to the continent via Eurostar (Paris 1 hr 52 mins) or via Eurotunnel at Cheriton (19.3 miles, Calais 35 mins).
EPC Rating: C
Virtual Tour
https://my.matterport.com/show/?m=Qd4DYzLojM6Key Features
- Three Bedroom End Of Terrace
- Close To The Train Station
- Popular Village Location
- Good Size Garden
- Separate Garage
- Local Shops
Property Details
- Property type: House
- Price Per Sq Foot: £344
- Approx Sq Feet: 815 sqft
- Council Tax Band: B
- Property Ipack: i-PACK
Rooms
Entrance
Leading to
Lounge
4.94m x 3.47m
Kitchen
5.96m x 2.38m
Bathroom
2.02m x 1.88m
First Floor
Leading to
Wc
With toilet and hand wash basin
Bedroom
4.29m x 2.40m
Bedroom
3.52m x 3.45m
Bedroom
2.47m x 2.33m
Floorplans
Outside Spaces
Garden
Parking Spaces
Off street
Capacity: 3
Location
Properties you may like
By Miles and Barr
