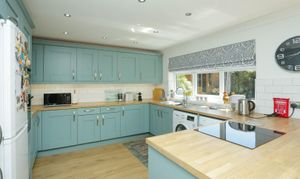Book a Viewing
To book a viewing for this property, please call Miles & Barr, on 01843 231 222.
To book a viewing for this property, please call Miles & Barr, on 01843 231 222.
2 Bedroom Detached Bungalow, Offley Close, Margate, CT9
Offley Close, Margate, CT9

Miles & Barr
155-157 Northdown Road, Cliftonville
Description
Stunning Renovated Two-Bedroom Detached Bungalow with South-Facing Garden in Sought-After Offley Close!!
Situated in the highly sought-after location of Offley Close, Cliftonville, is this beautifully renovated, spacious two-bedroom detached bungalow, which rarely comes to market. Tucked away at the end of a quiet cul-de-sac, this charming home offers a perfect blend of comfort and modern living, ideal for those seeking both tranquility and convenience.
Upon entering, you're greeted by a welcoming hallway. To the left, you'll find a stunning open-plan kitchen/breakfast room, beautifully fitted with modern units, creating a spacious and inviting area that's perfect for cooking, dining, and socialising. It's truly the heart of the home, offering a vibrant, sociable space where family and friends can gather and enjoy time together with sliding patio doors open out to the south-facing rear garden, perfect for enjoying the outdoors and soaking up the sun. Adjacent to the breakfast area is the generously sized lounge, complete with a bay window that floods the space with natural light. This creates an ideal setting for relaxation and entertaining guests.
To the right of the hallway are two well-proportioned double bedrooms, both with fitted wardrobes. The master bedroom further benefits from an en-suite shower room, providing a private retreat. A family bathroom is also conveniently located nearby, and there is a large storage cupboard housing the boiler.
Externally, the property features a paved driveway providing off-street parking and access to a garage. Two side access points lead to the beautifully landscaped rear garden, offering a wonderful south-facing aspect. The garden is a true highlight, with a paved patio area perfect for alfresco dining, a variety of plants, fruit trees, and a brand-new summerhouse—a peaceful haven to relax and take in the garden's beauty.
This delightful bungalow offers both a peaceful retreat and a fantastic space for entertaining, all within a quiet, sought-after location. Homes in Offley Close rarely come to market, making this a unique opportunity not to be missed.
Identification checks
Should a purchaser(s) have an offer accepted on a property marketed by Miles & Barr, they will need to undertake an identification check. This is done to meet our obligation under Anti Money Laundering Regulations (AML) and is a legal requirement. We use a specialist third party service to verify your identity. The cost of these checks is £60 inc. VAT per purchase, which is paid in advance, when an offer is agreed and prior to a sales memorandum being issued. This charge is non-refundable under any circumstances.
Location:
Cliftonville is a coastal area in the town of Margate, situated to the east of the main town and mainly occupies Georgian and Victorian properties. The area itself is within easy walking distance of the 'Margate Old Town', Turner Contemporary Art Gallery and the Margate railway station which is approximately 2 miles away and offers fast services to Kings Cross, St. Pancras. There are also good road links to London via the A299 Thanet Way and M2 Motorway.
EPC Rating: D
Key Features
- Beautiful Modern Open Plan Kitchen/Breakfast Room
- Wonderful Sunny Aspect Garden
- Sought-After Location in Offley Close, Cliftonville
- Off-Street Parking with Paved Driveway and Garage
- Two Side Access Points Leading to the Rear Garden
- Generously Sized Lounge with Bay Window
- Master Bedroom with En-Suite Shower Room
- Beautifully Renovated to a High Standard
Property Details
- Property type: Bungalow
- Property style: Detached
- Price Per Sq Foot: £405
- Approx Sq Feet: 987 sqft
- Plot Sq Feet: 4,951 sqft
- Council Tax Band: D
- Property Ipack: i-PACK
Rooms
Entrance
Door to:
Entrance Hall
Leading to:
Living Room
4.98m x 3.71m
Kitchen/Diner
6.45m x 3.45m
Bathroom
Bath, WC, sink
Bedroom
3.94m x 3.10m
En Suite
Shower
Bedroom
3.94m x 2.44m
Floorplans
Outside Spaces
Rear Garden
Parking Spaces
Garage
Capacity: 1
Off street
Capacity: 2
Location
Properties you may like
By Miles & Barr























