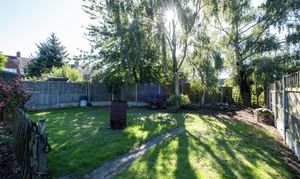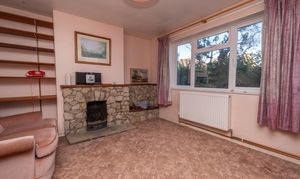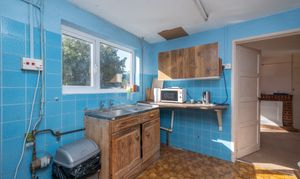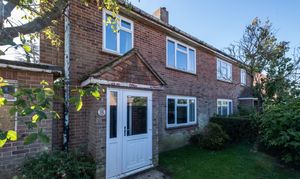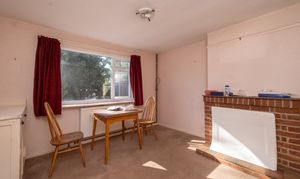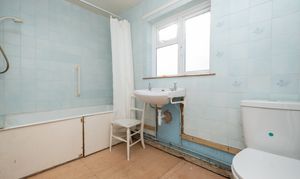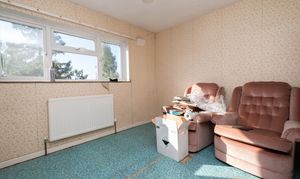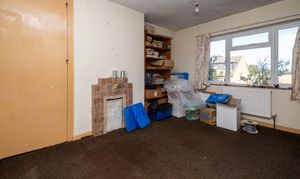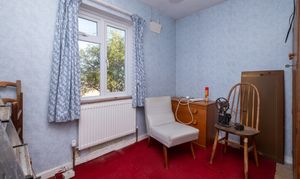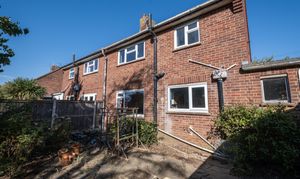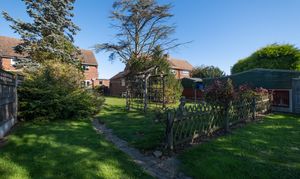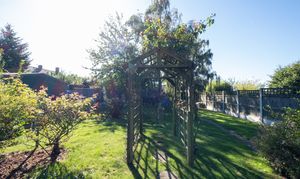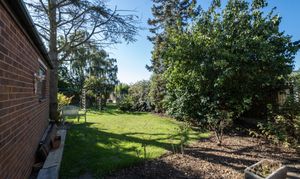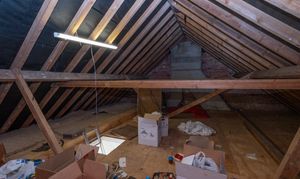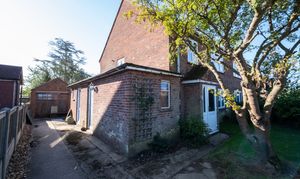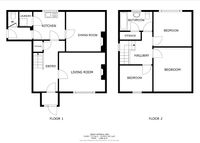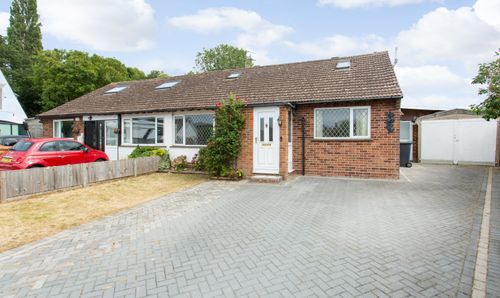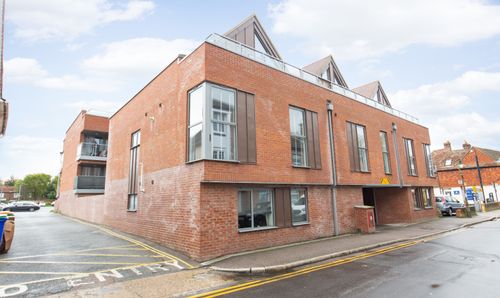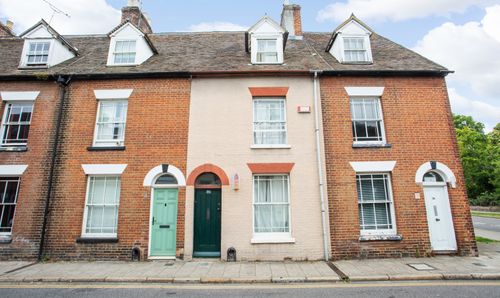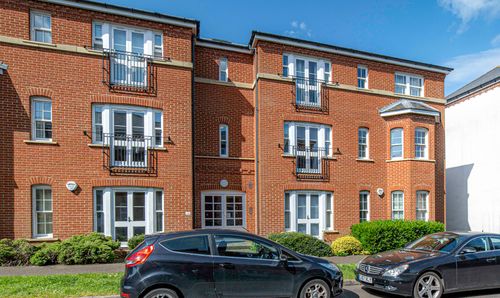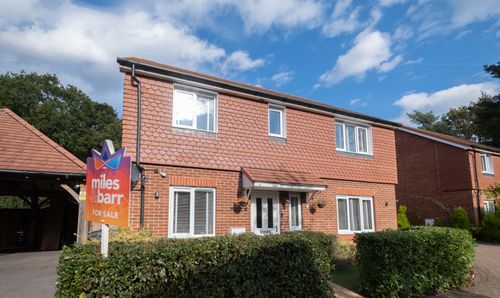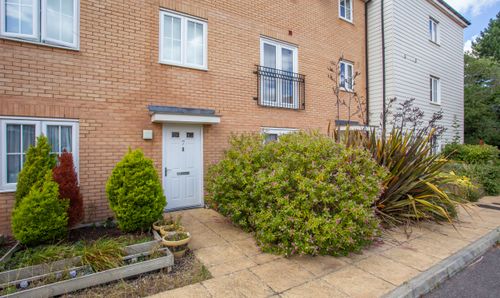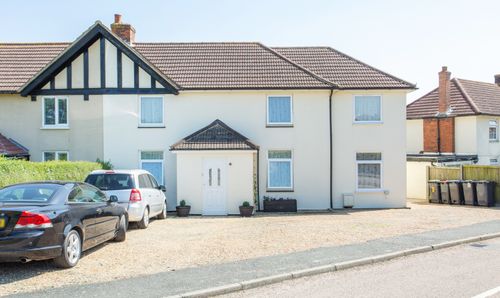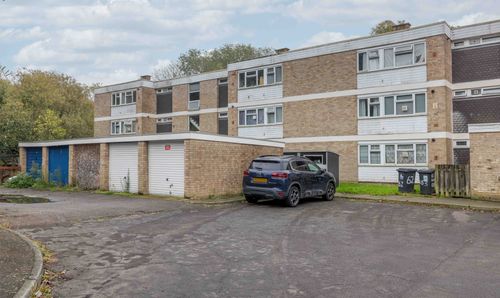Book a Viewing
To book a viewing on this property, please call Miles and Barr, on 01227 200 600.
3 Bedroom Semi Detached House, Popes Lane, Sturry, CT2
Popes Lane, Sturry, CT2

Miles and Barr
14 Lower Chantry Lane, Canterbury
Description
***GUIDE PRICE £325,000 - 350,000***
This three-bedroom semi-detached house was very solidly built in the 1950’s and has housed the previous owners since the early 1970’s. The house sits back from the pavement behind a privet hedge and grassed area with a drive for a couple of cars alongside of the property. The front access to the house is through a double-glazed door, into a brick porch, and then the front door into the spacious hallway. To the right is a good-sized reception room. This room has a fireplace and chimney, and so potential to install a log burner. The stairs to the first floor are on the left. Straight ahead is the door to the kitchen. The kitchen is a usable size with a small walk-in larder which could be altered depending on requirements. The window looks south over the rear garden. A door to the right as you enter the kitchen opens into the dining room which has a large window facing south over the garden. This room also has a fireplace and chimney. The potential here is to make one large reception room by installing an archway through to the first reception room, this has been done in several houses in the area. Turning left out of the kitchen is a short passage way to the door opening onto the drive, in this passage is a walk-in storage area which I believe was the “coal hole”, and on the right side, is a WC.
Upstairs: At the top of the stairs is the landing, immediately to the left is the bathroom (and WC) with a walk-in airing cupboard which also houses the modern combi-boiler which runs the gas central heating throughout the property. Straight on from the stairs is one of the two larger bedrooms, with views to the south over the garden, next to it, is the second of the larger bedrooms which faces north looking out over the fields. The third and smaller bedroom, also faces north looking over the fields. This property has a large and high attic which has been partially boarded and this is another potential for enlarging the living space.
Outside:
This property has planning permission to build an annex in the large mature garden, this would still leave plenty of garden to enjoy. The garden is approximately 27 metres long, by 10 metres wide narrowing at the end. The garden can be easily made secure or dogs or children with the addition of a gate. There is a long brick shed attached to the property, which was part of the original build, this also has potential for adding a second storey as the neighbouring property has done. A well-built brick garage stands at the end of the drive with lights and power. Approx. 5 metres by 3 metres
The mainline railway station is within easy walking distance (trains to London ). The seaside towns of Whitstable, Herne Bay, Margate and Ramsgate are all easily accessible by car bus or train. The port of Dover, the Channel Tunnel are also within easy reach, and Canterbury only four miles.
Identification checks
Should a purchaser(s) have an offer accepted on a property marketed by Miles & Barr, they will need to undertake an identification check. This is done to meet our obligation under Anti Money Laundering Regulations (AML) and is a legal requirement. We use a specialist third party service to verify your identity. The cost of these checks is £60 inc. VAT per purchase, which is paid in advance, when an offer is agreed and prior to a sales memorandum being issued. This charge is non-refundable under any circumstances.
EPC Rating: D
Virtual Tour
https://my.matterport.com/show/?m=Wno9H3bKoTiKey Features
- Three Bedroom Semi Detached House
- Approved Planning Permission For Detached Annex
- Mature And Private Lawn Garden
- Driveway Parking And Garage
- Ideal Family Home
- Popular Village Of Sturry
Property Details
- Property type: House
- Price Per Sq Foot: £305
- Approx Sq Feet: 1,066 sqft
- Property Age Bracket: 1940 - 1960
- Council Tax Band: C
- Property Ipack: i-PACK
Rooms
Entrance Hall
Leading to
Lounge
4.08m x 3.41m
Kitchen
2.74m x 2.41m
Wc
With toilet
Dining Room
3.46m x 3.51m
First Floor
Leading to
Bathroom
With bath, toilet and hand wash basin
Bedroom
2.30m x 2.88m
Bedroom
5.10m x 3.35m
Bedroom
2.98m x 3.85m
Floorplans
Outside Spaces
Garden
Parking Spaces
Garage
Capacity: 1
Driveway
Capacity: 2
As you enter the drive, there is a brick built shed to the left side, which is attached to the house. At the end of the drive is a brick built garage.
Location
The village of Sturry is located to the east of the cathedral city of Canterbury and has excellent road and rail links directly into the city centre itself. Sturry railway station is one stop from Canterbury West station which offers the High Speed Service to London St Pancras in less than an hour. There are local schools and amenities on hand and there is a real sense of community throughout the village. SURROUNDING AREAS The property is situated within 4 miles of the city of Canterbury, being within easy access of the High Street and all its amenities. These include an excellent modern shopping centre, the University of Kent, Canterbury Christ Church University and other colleges, together with an excellent choice of schools in both the public and private sectors. In addition to the High Street is the Kings Mile, which is a lovely mall of boutique style shops, cafes, eateries and public houses. SPORT AND LOCAL AMENITIES Sporting and recreational opportunities nearby include: golf at Scotland Hills, Canterbury, sailing at Whitstable Yacht Club and Herne Bay, county cricket at Canterbury and day trips to France via Eurotunnel, all within easy access. In addition, the recently refurbished Marlowe Theatre, the spectacular Beaney House of Art & Knowledge and the Gulbenkian (theatre, cinema and café bar) at the University of Kent, all provide a wealth of excellent entertainment in Canterbury. COMMUNICATIONS Canterbury has two mainline railway stations, with Canterbury West offering the high speed service to London (St Pancras 56 mins). The property is also within easy access of the A2 dual carriageway, which in turn links to the Channel Port of Dover and Brenley Corner at Faversham, adjoining the M2 / A299 (Thanet Way) linking London and the coastal towns respectively. Ashford International (15.4 miles, London St Pancras 38 mins) which also has services to the continent via Eurostar (Paris 1 hr 52 mins) or via Eurotunnel at Cheriton (19.3 miles, Calais 35 mins).
Properties you may like
By Miles and Barr
