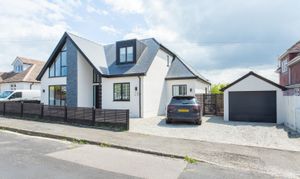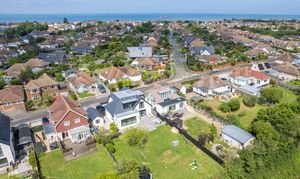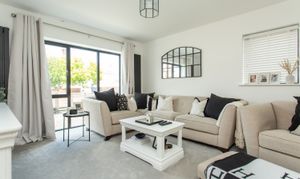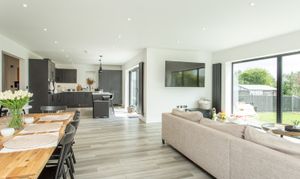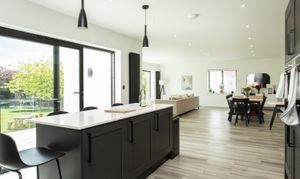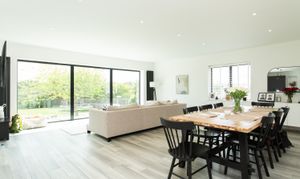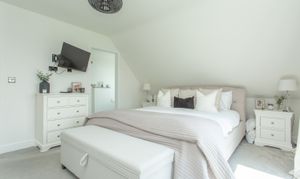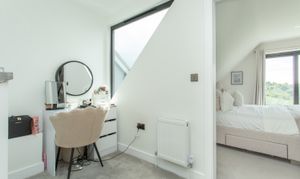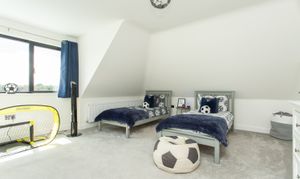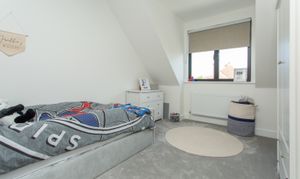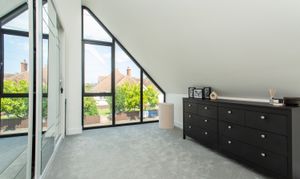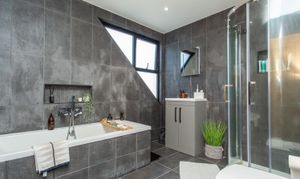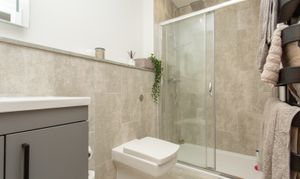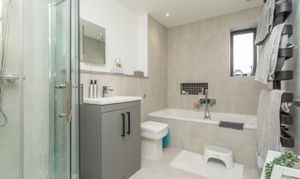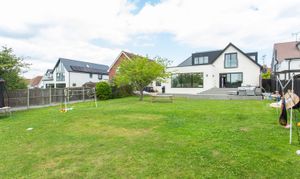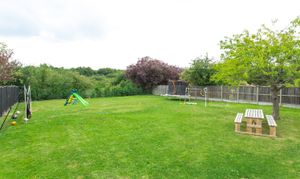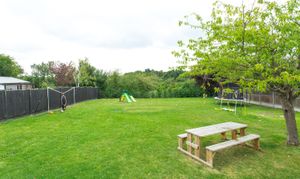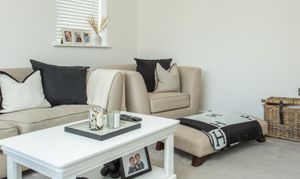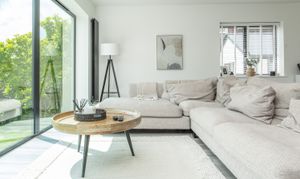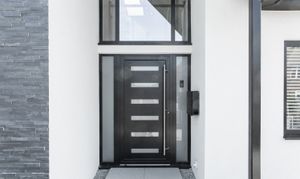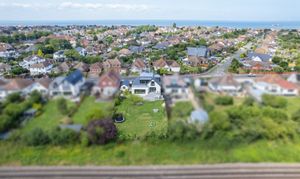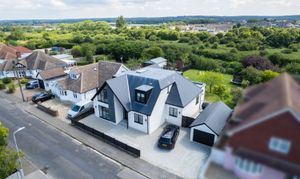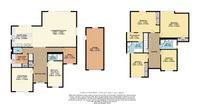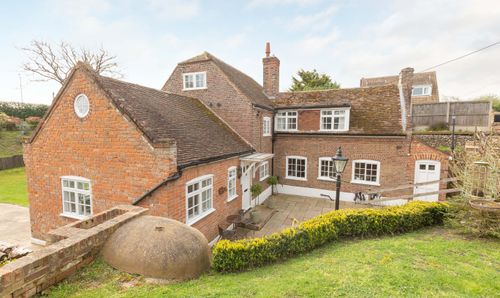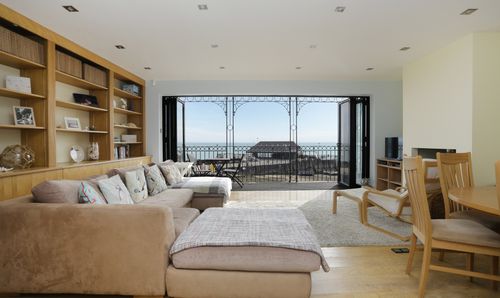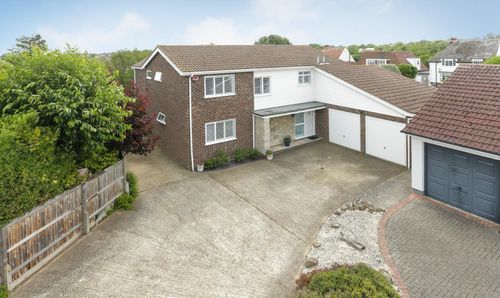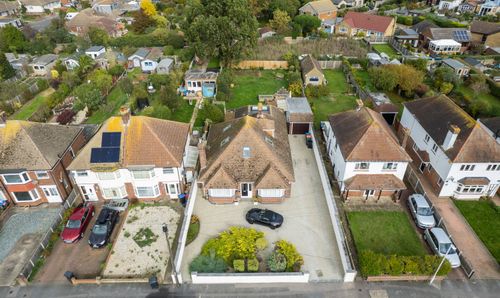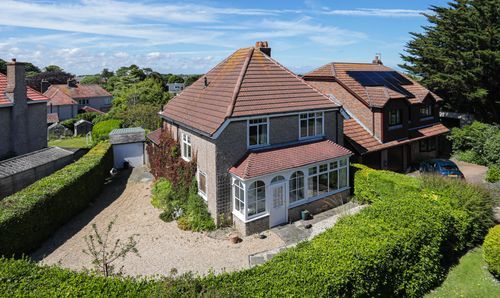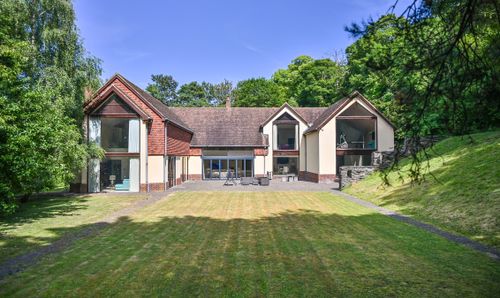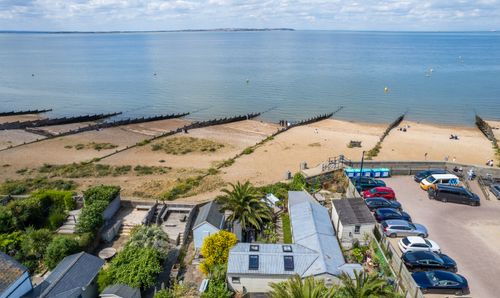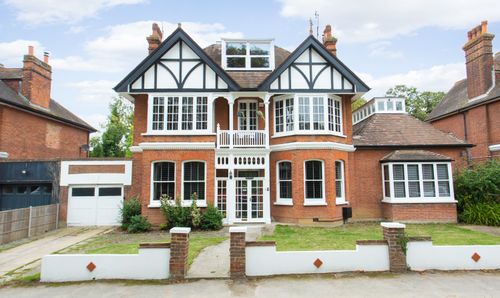Book a Viewing
To book a viewing on this property, please call Miles & Barr Exclusive Homes, on 01227 499 000.
5 Bedroom Detached House, Swalecliffe Road, Whitstable, CT5
Swalecliffe Road, Whitstable, CT5

Miles & Barr Exclusive Homes
14 Lower Chantry Lane, Canterbury
Description
Presenting an exquisite opportunity to acquire a remarkable residence, this stunning five-bedroom detached house boasts a modern aesthetic and exceptional features. Strategically positioned within Tankerton, this property offers a harmonious blend of luxury and comfort within a contemporary setting.
Upon entering, one is immediately captivated by the seamless flow of the home, with a spacious open-plan kitchen/diner located to the rear. This area is thoughtfully designed to serve as the heart of the home, catering to both intimate family dinners and lively gatherings with friends. The kitchen is equipped with high-end appliances and sleek countertops, providing a perfect space for culinary enthusiasts. With practicality in mind, a utility room situated off the kitchen offers seamless organisation and functionality. A separate living room provides additional space for relaxation and entertainment, creating a perfect balance between shared moments and personal retreats. The property features two en-suite bedrooms, offering unparallelled privacy and convenience. The master bedroom further impresses with its own dressing room, providing a haven of tranquillity and elegance.
Residents will appreciate the added convenience of a garage and off-road parking, ensuring ample space for vehicles and storage. Additionally, the property benefits from a generously sized garden, offering a peaceful outdoor retreat for residents to enjoy. Boasting a modern design and quality construction, this property is only two years old, ensuring a contemporary and low-maintenance living experience. The architectural finesse of the property is further elevated by offering a desirable lifestyle within a vibrant community. In summary, this exceptional five-bedroom detached house presents a rare opportunity to acquire a contemporary residence that effortlessly combines style, comfort, and functionality. Ideal for those seeking a modern living space with luxurious amenities, this property promises a sophisticated lifestyle in a sought-after location.
Please note that under ‘Section 21’ of the Estate Agency Act, Miles & Barr declare an interest in this property
Please note that there is currently a tenant in-situ and they could be required to be given up to 2 months’ notice to vacate the property.
The property is brick and block construction and has had no adaptions for accessibility.
Identification checks
Should a purchaser(s) have an offer accepted on a property marketed by Miles & Barr, they will need to undertake an identification check. This is done to meet our obligation under Anti Money Laundering Regulations (AML) and is a legal requirement. We use a specialist third party service to verify your identity. The cost of these checks is £60 inc. VAT per purchase, which is paid in advance, when an offer is agreed and prior to a sales memorandum being issued. This charge is non-refundable under any circumstances.
EPC Rating: C
Virtual Tour
https://my.matterport.com/show/?m=RFa9vruCuLCKey Features
- Five Double Bedrooms
- Two En-Suites
- Separate Living Room
- Dressing Room Off Master
- Utility Room Off The Kitchen
- Garage & Off Road Parking
- Office & Large South Facing Rear Garden
- Open Plan Kitchen/Diner To The Rear
Property Details
- Property type: House
- Price Per Sq Foot: £416
- Approx Sq Feet: 2,763 sqft
- Property Age Bracket: New Build
- Council Tax Band: E
- Property Ipack: i-PACK
Rooms
Entrance
Leading to
Bedroom / Play Room
4.64m x 2.74m
En-suite
2.74m x 1.50m
Office
2.95m x 2.42m
Living Room
4.26m x 3.83m
Utility Room
2.98m x 2.43m
Wc
With Toilet and Hand Wash Basin
Kitchen
3.74m x 3.64m
Lounge/Dining Area
7.88m x 6.30m
First Floor
Leading to
Bedroom
5.21m x 3.74m
Dressing Room
2.98m x 1.58m
En-suite
2.98m x 2.00m
Bedroom
5.11m x 4.66m
Bathroom
3.05m x 2.04m
Bedroom
3.76m x 2.90m
Bedroom
4.26m x 3.15m
Floorplans
Outside Spaces
Rear Garden
Parking Spaces
Off street
Capacity: 3
Location
The popular seaside town of Whitstable is situated on the stunning North Kent coast, 7 miles north of the historical city of Canterbury and less than 60 miles from central London. With its quaint alley ways, colourful high street and peaceful shingle beaches this town has a lot to offer both residents and holiday makers. This town is famous for its working harbour and oysters, which have been collected in the area since Roman times and celebrated at the annual July Whitstable Oyster Festival. For entertainment there are excellent water sport facilities, plenty of art galleries, and a wealth of independently run restaurants, boutiques and cafes to enjoy along the vibrant high street. The Crab and Winkle Way, one of the earliest passenger railways and the first ever steam-powered railway in the world, follows the disused railway line between Canterbury and Whitstable, and is now a popular walking and cycle route through woods and countryside. Road links via the A299 Thanet Way give easy access to the M2 for travel to London and beyond. Whitstable also has a main line train station providing fast and frequent links into London Victoria (1hr 30 mins) and London St Pancras (1hr 11mins).
Properties you may like
By Miles & Barr Exclusive Homes
