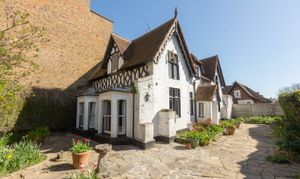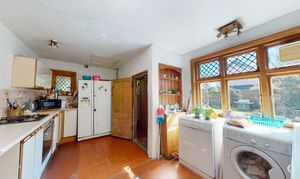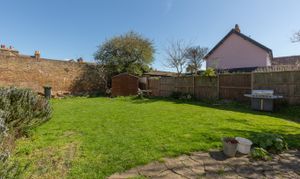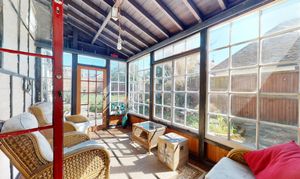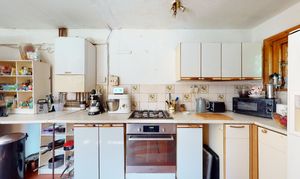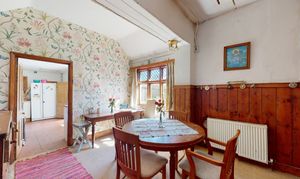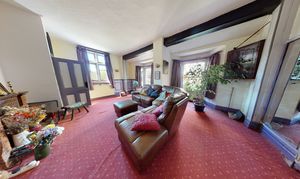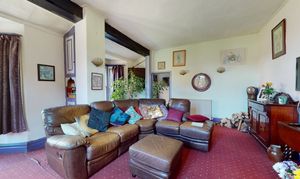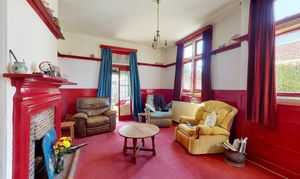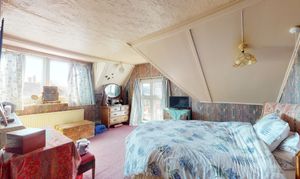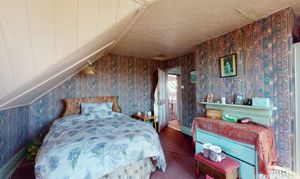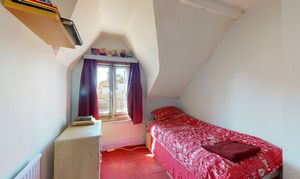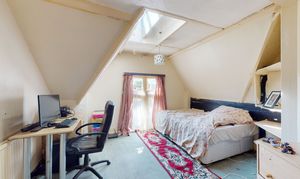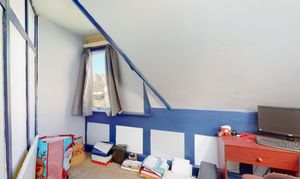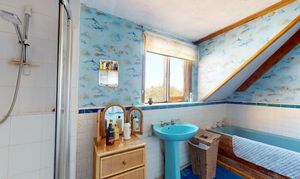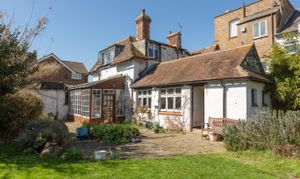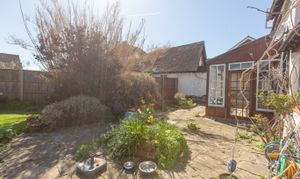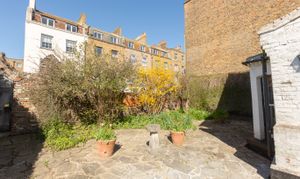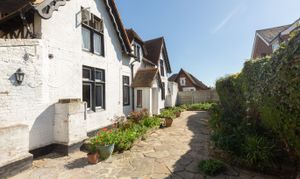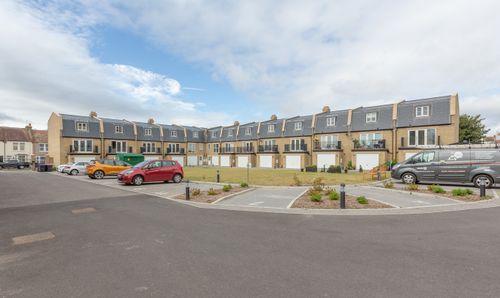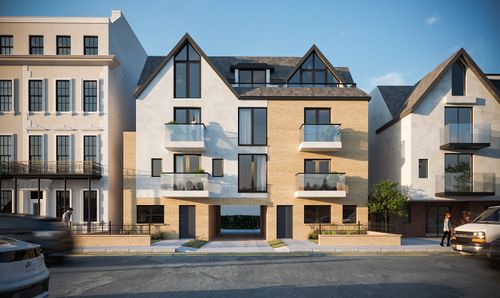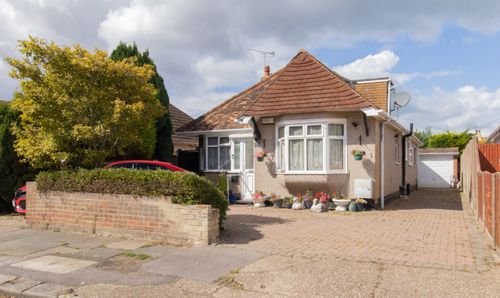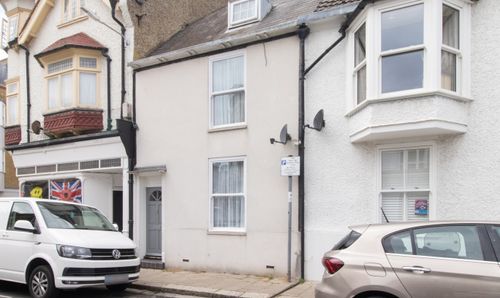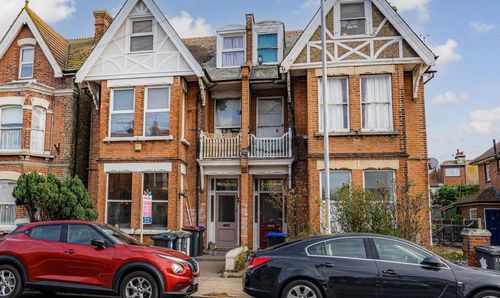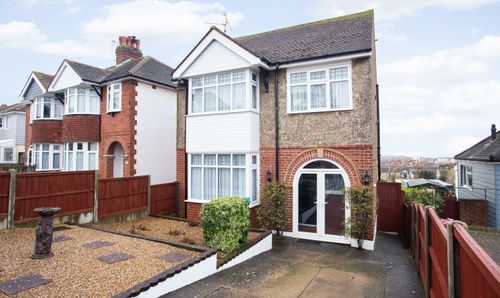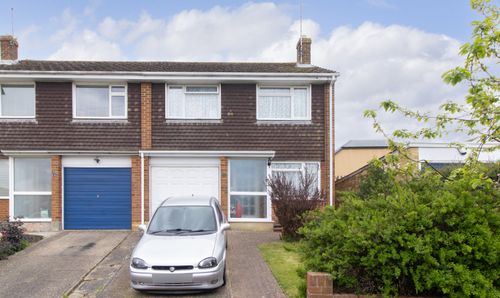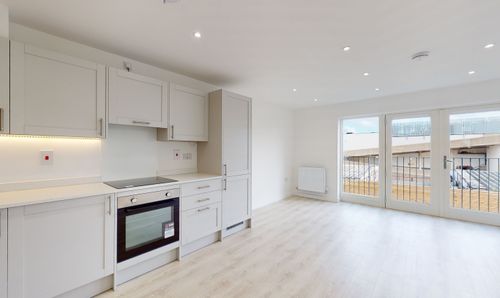Book a Viewing
To book a viewing on this property, please call Miles & Barr, on 01227 740 840.
4 Bedroom Semi Detached House, Avenue Road, Herne Bay, CT6
Avenue Road, Herne Bay, CT6

Miles & Barr
125 High Street, Herne Bay
Description
CHARMING GRADE II LISTED VICTORIAN FAMILY HOME IN THE HEART OF HERNE BAY WITH LOTS OF OUTSIDE SPACE…
Miles and Barr are delighted to present to the market this architecturally unique four-bedroom, three reception Victorian villa style home, that is listed on Historic England as ‘The Cottage’, tucked away from the road on an impressive plot on Avenue Road, a short walk away from the seafront, town and train station.
Externally it is clear to all why the home is of special architectural interest, being a truly standout example of Victorian Gothic architecture. From the road you are struck by the original wall with pointed arch gateway, twin gables with elaborately carved bargeboards, the patterned tilled roof and beautiful quatrefoil design to the front wall. Once through the gate you are into paved courtyard garden with mature plant boarders surrounding two sides and approach the home via original porch with decorative barge board and lead lined windows.
You enter from the beautiful original porch into central entrance hallway with plate rail. To the front of the home is a very large, light, and airy, double aspect lounge with two bay windows and partial panelling. To the rear is another large double aspect sitting room with plate rail, panelling, and fireplace, that leads out an original sun room, with parquet flooring, which is the perfect place to take in the garden from. The home is completed with a L-shaped dining room, that leads back to the well-proportioned kitchen with fitted units offering lots of work surface and storage space, with downstairs high-level toilet before the back door to the garden.
Internally the accommodation is comprised over two levels, with the first floor holding four bedrooms with varying, but endearing aspects, room, window, and ceiling shapes. The first floor is completed by bathroom with separate cloakroom.
The rear garden is a great size for a family with the large section being laid to lawn with high wall to the rear and outside the home being paved. Due to the size and openness of the plot there is sun in the garden all day. There is a back passageway leading to the garden from Avenue Road that is disused by the owners.
Identification checks
Should a purchaser(s) have an offer accepted on a property marketed by Miles & Barr, they will need to undertake an identification check. This is done to meet our obligation under Anti Money Laundering Regulations (AML) and is a legal requirement. | We use a specialist third party service to verify your identity provided by Lifetime Legal. The cost of these checks is £60 inc. VAT per purchase, which is paid in advance, directly to Lifetime Legal, when an offer is agreed and prior to a sales memorandum being issued. This charge is non-refundable under any circumstances.
Virtual Tour
https://my.matterport.com/show/?m=y5w9be5Ft6dKey Features
- Grade II Listed as 'The Cottage'
- Four Bedroom Three Reception Room
- Large Outside Space
- Stunning Gothic Architecture
- Incredible Potential
- Short Walk To Seafront, Town and Train Station
Property Details
- Property type: House
- Property Age Bracket: Victorian (1830 - 1901)
- Council Tax Band: D
- Property Ipack: i-PACK
Rooms
Entrance
Lounge
6.41m x 5.34m
Dining Room
4.64m x 3.84m
Garden Room
4.43m x 2.48m
Store Room
2.79m x 0.88m
Second Dining Room
4.36m x 4.71m
Kitchen
4.76m x 3.27m
WC
0.89m x 1.26m
First Floor
Bedroom
3.49m x 2.42m
Bedroom
4.41m x 3.97m
Bedroom
2.40m x 3.53m
Bedroom
3.83m x 3.73m
Bathroom
2.28m x 3.73m
WC
0.87m x 1.33m
Outside Spaces
Front Garden
Rear Garden
Parking Spaces
Permit
Capacity: 1
Location
Herne Bay is a popular coastal town benefiting from a range of local amenities including retail outlets and educational facilities. There are also a good range of leisure amenities including rowing, sailing and yacht clubs along with a swimming pool, theatre and cinema. The mainline railway station (approximately 1 mile distant) offers fast and frequent links to London (Victoria approximately 85mins) as well as the high speed service to London (St Pancras approximately 87mins). The town also offers excellent access to the A299 which gives access to the A2/ M2 motorway network. The picturesque town of Whitstable is only 5 miles distant which also enjoys a variety of shopping, educational and leisure amenities including sailing, water sports and bird watching, as well as the seafood restaurants for which it has become renowned. The City of Canterbury is approximately eight miles distant with its Cathedral, theatre and cultural amenities, as well as benefiting from excellent public and state schools. The City also boasts the facilities of a major shopping centre enjoying a range of mainstream retail outlets as well as many individual shops.
Properties you may like
By Miles & Barr
