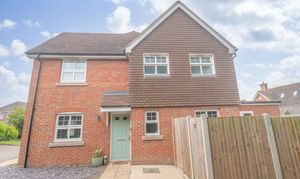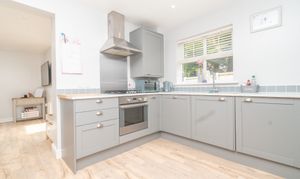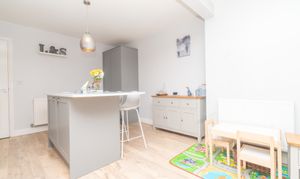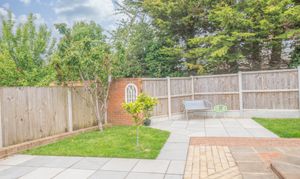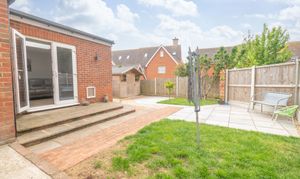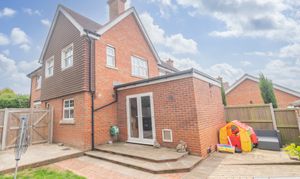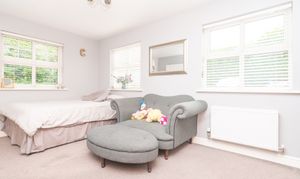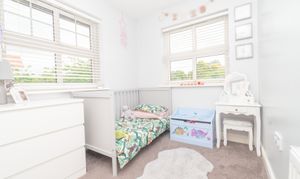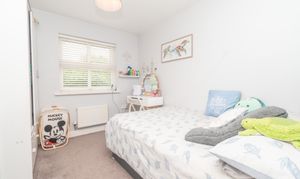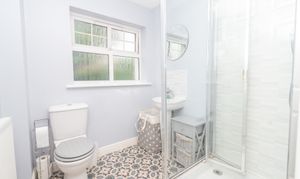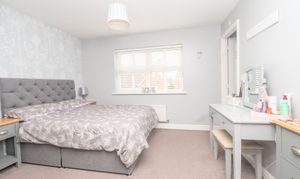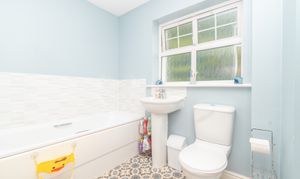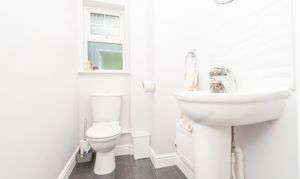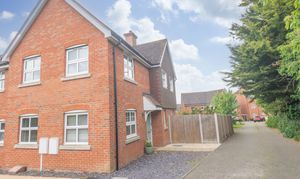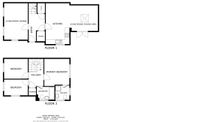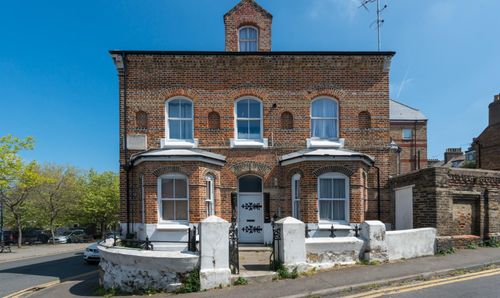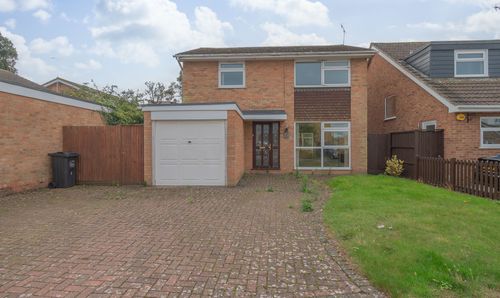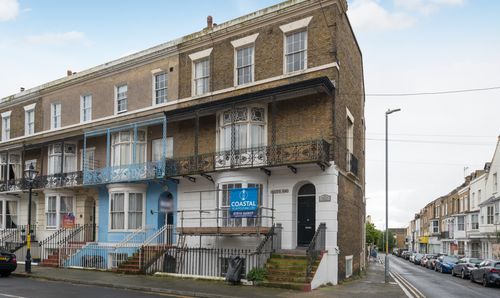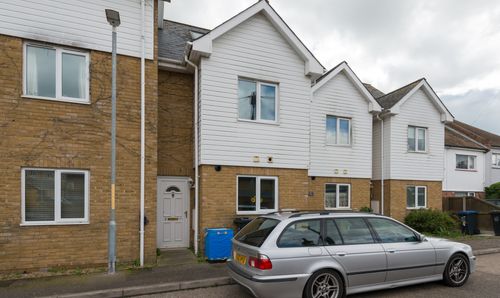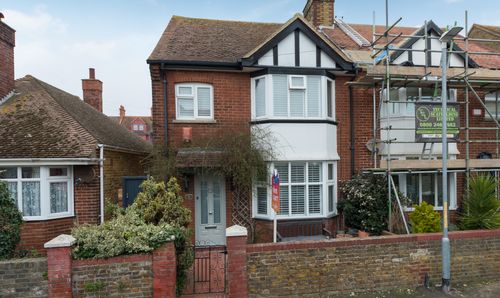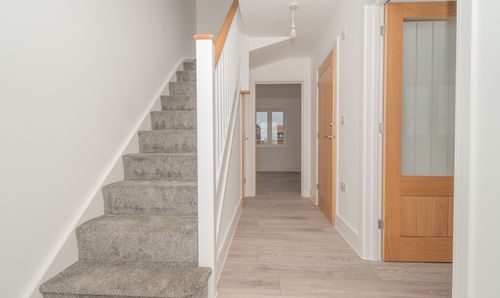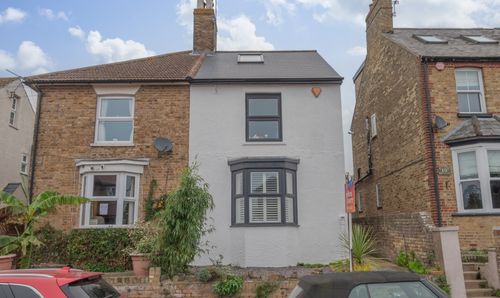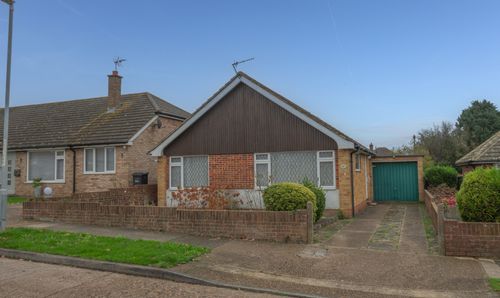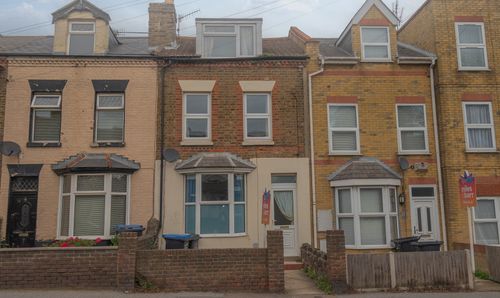Book a Viewing
To book a viewing on this property, please call Miles & Barr, on 01843 570 500.
3 Bedroom Semi Detached House, Thorne Road, Minster, CT12
Thorne Road, Minster, CT12

Miles & Barr
51 Queen Street, Kent
Description
STUNNING EXTENDED SEMI DETACHED FAMILY HOME - MUST VIEW
Presenting a superb opportunity to acquire a charming lifestyle within the heart of Central Minster, this stunning extended three bedroom semi-detached house is a coveted family haven. Nestled in a sought-after location and a stone's throw away from the recreation ground, primary school, and bustling High Street, this property offers convenience and comfort in one.
Boasting a delightful landscaped rear garden complete with a patio area, garden shed, and side access, this home provides a serene outdoor haven. On the ground floor, two reception rooms, a modern fitted kitchen, and a separate W/C offer ample space for living and entertaining. Ascend to the first floor to discover three bedrooms, including a master bedroom with an en-suite and a stylish family bathroom.
Further enhanced by off-street parking for two cars and being walking distance to Minster railway station, this property caters to urban professionals seeking a seamless commute. An exceptional residence that combines practicality with a touch of class, this semi-detached home epitomises modern family living in a prime location.
Identification checks
Should a purchaser(s) have an offer accepted on a property marketed by Miles & Barr, they will need to undertake an identification check. This is done to meet our obligation under Anti Money Laundering Regulations (AML) and is a legal requirement. We use a specialist third party service to verify your identity. The cost of these checks is £60 inc. VAT per purchase, which is paid in advance, when an offer is agreed and prior to a sales memorandum being issued. This charge is non-refundable under any circumstances.
EPC Rating: C
Virtual Tour
https://my.matterport.com/show/?m=YwDWTffNRorKey Features
- Stunning Extended Semi Detached Family Home
- Ideal For Commuters
- Situated in Central Minster Close to the Recreation Ground, Primary School and High Street
- Off Street Parking For Two Cars
- Three bedrooms, Master Bedroom With En-suite and Family Bathroom
- Attractive Rear Garden With Patio Area, Garden Shed and Side Access
- The Property is Timber Frame Construction
- The Property Has Not Been Adapted For Accessibility
Property Details
- Property type: House
- Property Age Bracket: 2010s
- Council Tax Band: C
- Property Ipack: i-PACK
Rooms
Ground Floor
Leading to
Kitchen
5.49m x 3.05m
Dining Room
3.35m x 3.38m
Lounge
4.88m x 3.05m
WC
1.55m x 1.09m
First Floor
Leading to
Bedroom
3.66m x 3.33m
Ensuite
1.83m x 1.83m
Bathroom
2.41m x 1.52m
Bedroom
3.05m x 1.85m
Bedroom
3.05m x 2.69m
Floorplans
Outside Spaces
Rear Garden
Parking Spaces
Off street
Capacity: 2
Location
Minster In Thanet is a desirable growing village with a population of approximately three thousand people situated to the west of Ramsgate and to the north east of Canterbury, it is very popular with families due to the schools available, along with village lifestyle. Minster has a great sense of community and a vibrant centre that can provide for all of the residents everyday requirements, there are two popular pubs which serve food, a micro pub, doctors surgery, veterinary clinic, hardware store, supermarket, fish & chips, and Minster Tandoori. The railway station, which links to Ramsgate, Canterbury West and St Pancras is towards the bottom of the village and there are excellent road links to the A299 and M2 plus plenty of countryside for lovers of the “Great Outdoors”. The village has plenty of history as well as some beautiful ancient properties including the Abbey and St Mary The Virgin Norman church.
Properties you may like
By Miles & Barr
