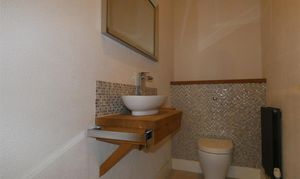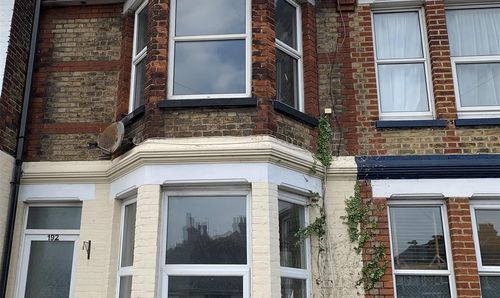2 Bedroom Apartment, Joss Gap Road, Kingsgate Castle Joss Gap Road, CT10
Joss Gap Road, Kingsgate Castle Joss Gap Road, CT10

Miles & Barr
44-46 Queen Street, Ramsgate
Description
Beautiful, refurbished apartment within the historic Grade ll listed Kingsgate Castle. Equipped with two en-suites, gated parking and a courtyard. Miles and Barr are ecstatic to offer this beautifully refurbished, two bedroom ground floor flat located within the historic and prestigious Grade II listed Kingsgate Castle is a distinctive ground floor two bedroom apartment full of charm and character. It has been renovated to a high standard throughout boasting modern features, original character and underfloor heating. The apartment comprises of a grand entrance hall leading to the front door, through the front door there is a long hallway with a modern open plan kitchen/living room at the end, with integrated appliances which include, washing machine, fridge/freezer, dishwasher, cooker and hob, floor to ceiling windows from the living room over looking a large private garden, two double bedrooms with integrated storage both with refurbished en suite shower rooms and a separate W/C in the hallway. Externally Kingsgate Castle is accessed via a secure electric gate, there are communal gardens surrounding the castle, mainly laid to lawn with some paved seating areas, the areas to the rear of the castle offer views directly out to sea. There is a communal car park providing off street parking for residents of Kingsgate Castle and there is also a visitors parking section
EPC Rating: D
Key Features
- Kingsgate Castle
- Unfurnished
- Available October
Property Details
- Property type: Apartment
- Council Tax Band: C
Rooms
Entrance Hall
Dimensions: 1.54 x 8.21 (5'0" x 26'11").
Open Plan Living Area
Dimensions: 6.85 x 4.27 (22'5" x 14'0").
Open Plan Kitchen
Dimensions: 3.61 x 2.53 (11'10" x 8'3").
En-Suite
Bedroom One
Dimensions: 2.70 x 6.47 (8'10" x 21'2").
Bedroom Two
Dimensions: 3.34 x 4.15 (10'11" x 13'7").
En-Suite
Location
Properties you may like
By Miles & Barr





























