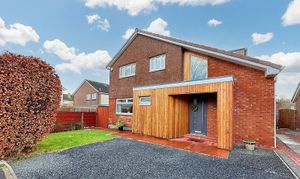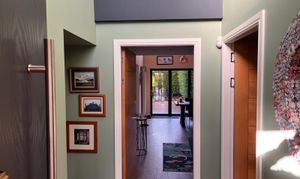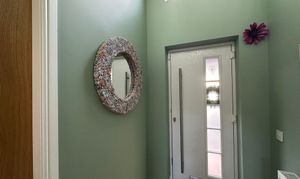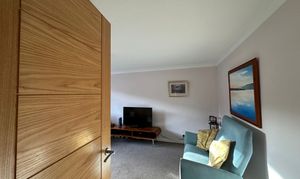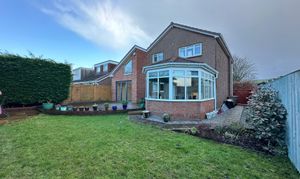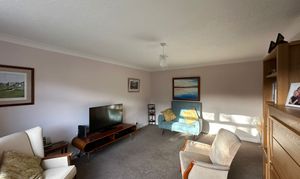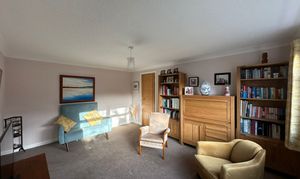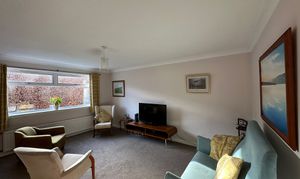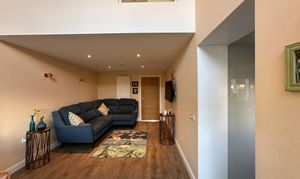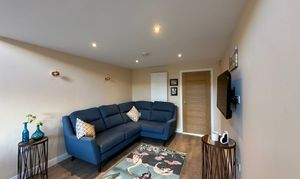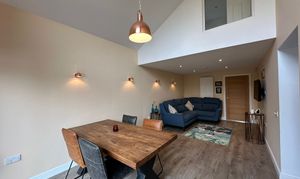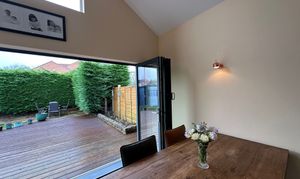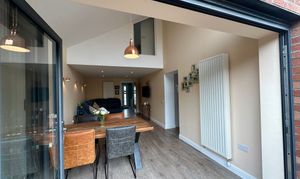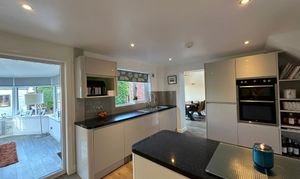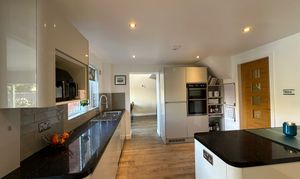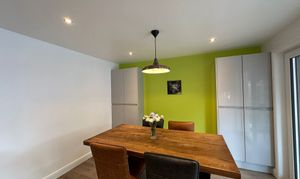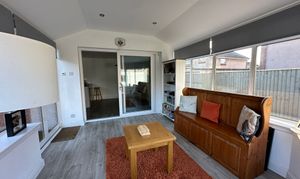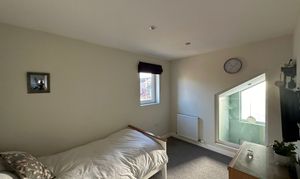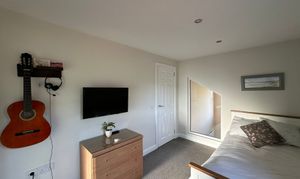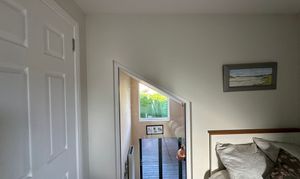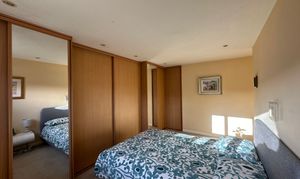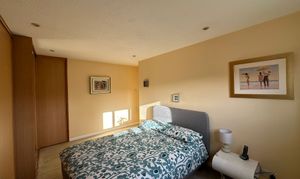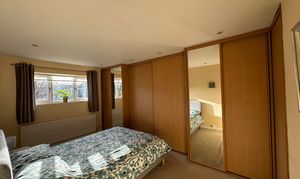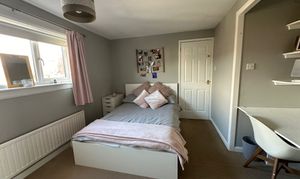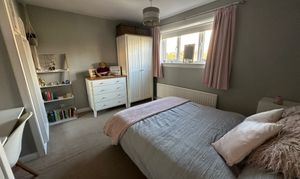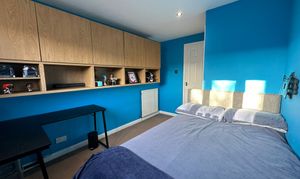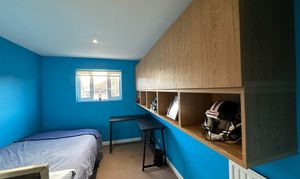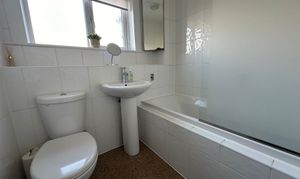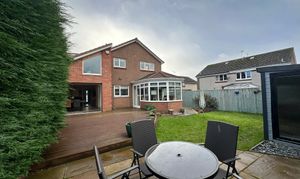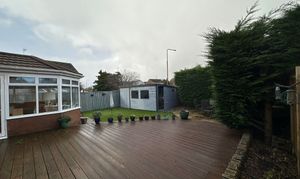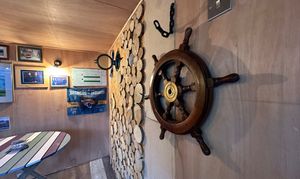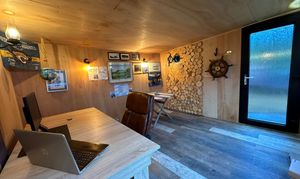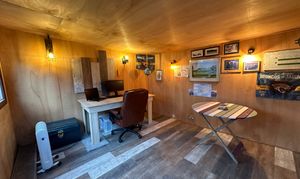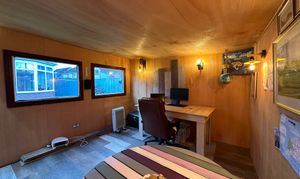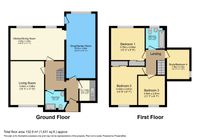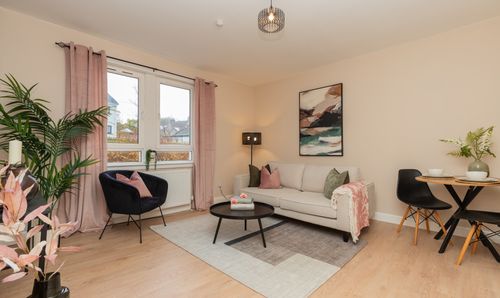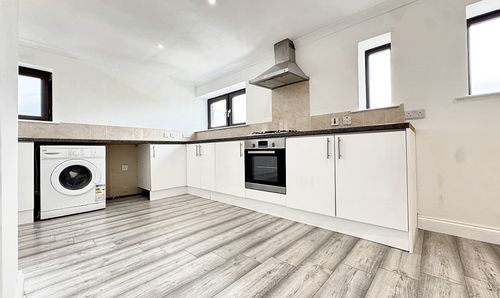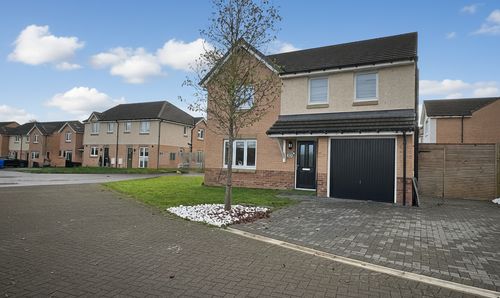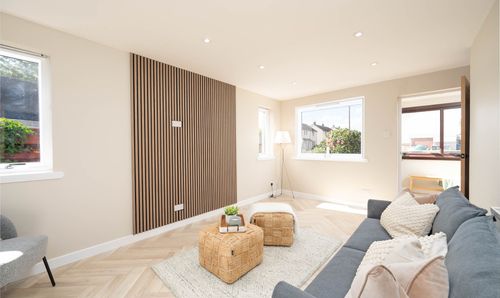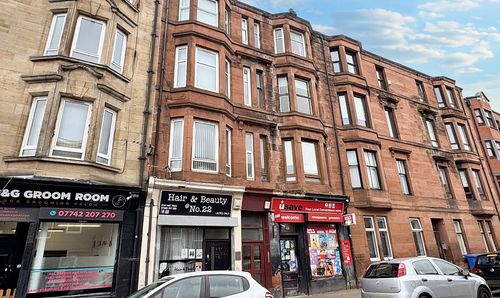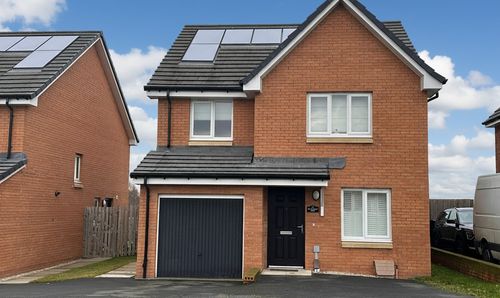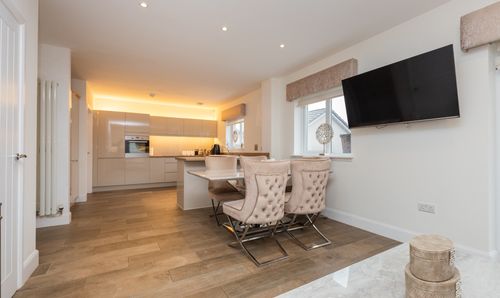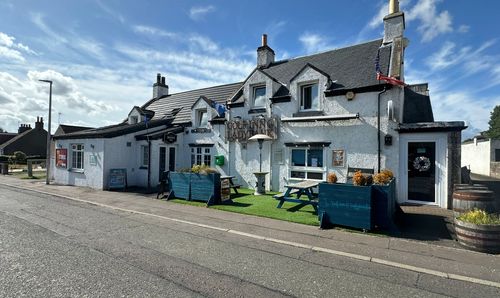4 Bedroom Detached Villa, Bells Burn Avenue, Linlithgow, EH49
Bells Burn Avenue, Linlithgow, EH49

HSP Homes Ltd t/a Housespotters Estate Agents
Clyde Offices, 2/3
Description
CLOSING DATE FRIDAY 2ND FEBRUARY @ 12NOON
!! HOME REPORT LOCATED IN BROCHURE OR ADDITIONAL LINK !!
Presenting to the market this exceptional 4 bedroom villa, meticulously upgraded to a contemporary standard by the present owners. Situated in the sought-after area of Springfield, Linlithgow, this architect-designed modern detached villa is truly stunning.
Upon entering the property, you are greeted by an incredible lounge/dining room featuring impressive bi-folding doors that lead out to the beautiful garden grounds. The lounge area can also be transformed into a formal lounge or a family room, providing versatility for all your living needs. A convenient downstairs shower room and utility area are also located on this level.
The heart of the home lies in the impressive modern fitted kitchen, boasting an array of wall and floor mounted units with matching wipe-clean surfaces. The kitchen further features a dining area with patio doors leading onto a charming conservatory, providing a delightful space for relaxation and enjoyment.
The master bedroom, situated at the front of the property, offers a neutral decor and extensive wardrobes, providing ample hanging and shelving space. The other two bedrooms also boast generous proportions and neutral decor, further enhancing the ambience of the property. Notably, there is an additional mezzanine designed bedroom or office space that allows for an abundance of natural sunlight.
A modern fitted bathroom completes the accommodation, comprising a low-level WC, wash hand basin, and bath with an overhead shower. The property also offers an office space, or what some may call a "man cave," that is equipped with electricity, presenting an ideal retreat for work or leisure activities.
Externally, the property boasts corner sited garden grounds that are mainly laid to lawn, adorned with mature hedging to provide privacy. A delightful patio area is perfect for entertaining during the summer months, creating an inviting atmosphere for guests. Additionally, there is a double driveway to the front of the property, providing ample off-street parking.
For those seeking extra storage space, the utility room offers a floored attic space, in addition to the partially floored attic space in the original home.
Do not miss this rare opportunity to acquire this absolutely stunning extended architect-designed modern detached villa, characterised by its Siberian Larch cladding. Contact us now to arrange a viewing of this exceptional property in Springfield, Linlithgow.
Key Features
- An rare opportunity to acquire this absolutely stunning Extended Architect Designed Modern Detached Villa offering Siberian Larch cladding in the popular area of Springfield, Linlithgow
- Upgraded to a very high and contemporary standard by the present owner and comprises incredible lounge/dining room with feature bifolding doors leading onto garden grounds
- Formal lounge area or family room with downstairs shower room and utility area
- Impressive modern fitted kitchen with an array of wall and floor mounted units with matching wipe clean surfaces and a further dining area with patio doors leading onto conservatory
- Master bedroom is located to the front, neutral in decor with extensive wardrobes offering excellent facilities for hanging and shelving space
- Modern fitted bathroom comprising low level wc, wash hand basin and bath with overhead shower
- Corner sited garden grounds which are mainly laid to lawn with mature hedging offering privacy and patio area for entertaining in the summer months ahead
- A further two good sized bedrooms all offered in neutral decor, carpeted
- Mezzanine designed third bedroom or office offering natural sunlight
- Utility room offers a floored attic space as well as the original home with partially floored attic space
Property Details
- Property type: Villa
- Property style: Detached
- Price Per Sq Foot: £301
- Approx Sq Feet: 1,528 sqft
- Council Tax Band: E
Floorplans
Location
Linlithgow has excellent transport connections to all the major towns of central Scotland. The M9 gives quick access to Edinburgh and the M80 to Glasgow, respectively. The railway station provides regular services to Glasgow and Edinburgh, making this an ideal base for commuting.
Properties you may like
By HSP Homes Ltd t/a Housespotters Estate Agents
