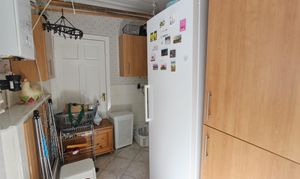4 Bedroom Detached House, Fairhaven Avenue, Whitefield, M45
Fairhaven Avenue, Whitefield, M45
Description
Clive Anthony are pleased to offer for sale this well presented four bedroom extended detached family home which is situated in a prestigious location just off Ten Acre Drive which is off Ringley Road and being in the heart of Whitefield. The property briefly comprises; a large entrance porch which gives access into the office making it ideal for anyone working from home with visiting clients, hallway, spacious lounge/dining room, fitted kitchen, fantastic family/TV room with bi-folding doors onto the garden, utility room and a ground floor WC. To the first floor there are four spacious bedrooms (the main bedroom has its own four piece en-suite bathroom), and a further modern five piece family bathroom. To the front of the property, there is a driveway for off-road parking with a well tended border garden. To the rear there is a well stocked mature garden with an Indian Stone patio area. The property is conveniently located for local amenities, motorway links and good schools. An early viewing is highly recommended to appreciate all this home has to offer.
Ground Floor
The entrance porch gives access into the hallway via double opening doors. There is a separate door leading from the porch into the office which can also be accessed from the utility room. The welcoming hallway is complemented with Amtico flooring and gives access to the ground floor two piece WC and the under stairs storage/cloaks area. The lounge/dining room is a large reception room with ample space for sofas, dining table and chairs plus further furniture, Amtico flooring and double opening doors into the family/TV room which is a bright and spacious room with bi folding doors onto the garden. The fitted kitchen includes a range of wall/base units and work surfaces, integrated double oven/grill and four ring hob, integrated dishwasher and fridge/freezer. There is a tiled floor and a side access door. The utility room has space for appliances with fitted cupboards, door access into the office which would also make a great play room.
First Floor
The landing gives loft access and the vendor informs us the loft has the potential to be converted to form further living accommodation if required. The main bedroom is a large double room and includes fitted wardrobes with wooden flooring. The four piece en suite bathroom incorporates a bath, separate walk in shower cubicle, WC and wash hand basin. The second bedroom is again a large double room with space for furniture and wooden flooring. The third large double bedroom again has space for furniture with wooden flooring. The fourth bedroom is currently also used as an office but is a good sized single bedroom with fitted furniture above the bulkhead and laminate flooring. The modern five piece family bathroom includes a corner bath, separate walk in shower cubicle, bidet, WC and wash hand basin, heated chrome towel rail/radiator.
Outside
There is an attractive front border garden stocked with flowering shrubs and bushes plus a block paved driveway for off road parking. There is a beautiful well established private rear garden stocked with shrubs and bushes plus an Indian stone patio area which is ideal for summer barbecuing and alfresco dining.
Additional Information
The vendor informs us the property is Leasehold 999 years from build in the 1960s approx with a ground rent of £15 per annum (Subject to solicitors confirmation)
Council Tax Band G
Gas fired central heating via a boiler which is housed in the utility room.
The loft is accessed off the landing which the vendor informs us is part boarded for storage with potential to convert into further living accommodation subject to the usual planning permissions.
EPC Rating: E
Key Features
- Extended Detached Home In A Desirable Location
- Large Lounge And Dining Room - Ideal For Entertaining
- Fantastic Family/TV Room
- Fitted Kitchen; Utility Room And Ground Floor WC
- Four Piece En Suite To Main Bedroom Plus Modern Five Piece Bathroom
- Office - Accessed Off The Porch Or Utility Room
- Attractive Well Stocked Private Rear Garden With Indian Stone Patio
- Driveway For Off Road Parking
Property Details
- Property type: House
- Property Age Bracket: 1960 - 1970
- Council Tax Band: G
- Tenure: Leasehold
- Lease Expiry: -
- Ground Rent:
- Service Charge: Not Specified
Floorplans
Outside Spaces
Garden
Attractive well stocked rear garden
Parking Spaces
Driveway
Capacity: 3
Location
Properties you may like
By Clive Anthony Sales & Lettings
Disclaimer - Property ID 98a565c3-18aa-48e1-bcbe-bba1de0b0efa. The information displayed
about this property comprises a property advertisement. Street.co.uk and Clive Anthony Sales & Lettings makes no warranty as to
the accuracy or completeness of the advertisement or any linked or associated information,
and Street.co.uk has no control over the content. This property advertisement does not
constitute property particulars. The information is provided and maintained by the
advertising agent. Please contact the agent or developer directly with any questions about
this listing.



















