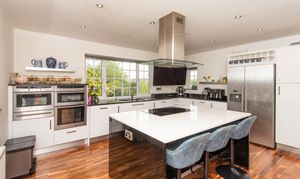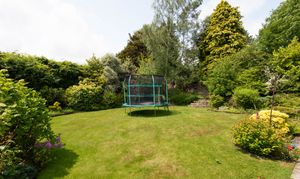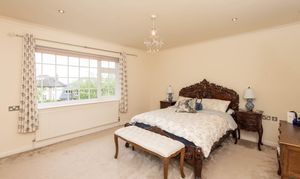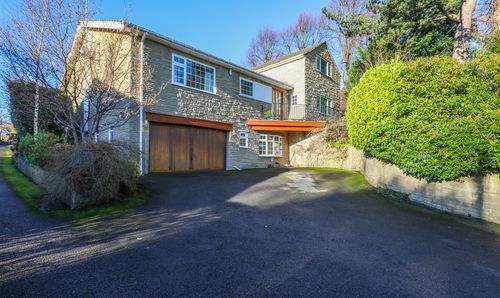Book a Viewing
To book a viewing for this property, please call Redbrik - Sheffield, on 0114 399 0567.
To book a viewing for this property, please call Redbrik - Sheffield, on 0114 399 0567.
6 Bedroom Detached House, Stumperlowe Hall Road, Sheffield, S10
Stumperlowe Hall Road, Sheffield, S10
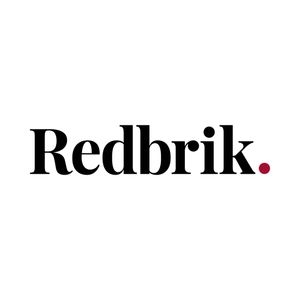
Redbrik - Sheffield
837 Ecclesall Road, Sheffield
Description
This superb property sits on a plot of approximately a third of an acre, within fabulous landscaped gardens in one of Sheffield's most sought-after suburbs. Perfect for today's modern family with over 4,000 sq. ft. of light and airy accommodation set across three levels, this incredible home offers total flexibility with generous living space alongside well-proportioned bedrooms and numerous bathrooms.
The open-plan lounge/dining room provides an ideal setting for entertaining family and friends. An adjoining garden room leads out to the patio and rear garden with its private, south-facing aspect. A fabulous breakfast kitchen features a full range of integrated appliances and has been finished with granite work surfaces. The property also benefits from a utility room on the lower ground floor.
Beautifully appointed bedrooms are split across three levels, with extensive wardrobe space and five en-suites, all of which combine to create the perfect layout. The lower ground floor provides space that could be utilised as a guest suite, study area or retained as part of the family home.
Ranmoor and nearby Fulwood offer a wide range of shops, bars and restaurants. Highly regarded schools, both state and independent, are nearby. You can enjoy lovely walks through green spaces, including Forge Dam, Endcliffe and Bingham parks, all within a short distance, along with the Peak National Park. Transport links are excellent and include key bus routes into the city centre. It’s an ideal spot for those looking to locate close to the city’s hospitals and universities.
Energy Rating - Tbc, Tenure: Freehold
REDBRIK SECUREMOVE™ - IMPORTANT PLEASE READ:
Redbrik is marketing this property with the benefit of Redbrik SecureMove™. Redbrik has introduced SecureMove™ to help speed up the sales process, minimise sale fall-throughs and give more certainty to both the Seller and the Buyer. Purchasers will benefit from the Buyer Information Pack (BIP), which we have created with our legal partners, to give buyers more information before they agree to purchase.
The pack includes:
TA6 (Property Information Form)
TA10 (Fittings and Contents)
Official Copy of the Register
Title Plan
Local Search*
Water and Drainage Search*
Coal and Mining Search*
Environmental Search*
(Redbrik has ordered the local, drainage, coal and environmental searches; we will add these to the BIP as they become available)
Redbrik SecureMove™ allows the sale process to be completed significantly quicker than a ‘normal sale’. This is because the legal work, usually done in the first four to eight weeks after the sale is agreed, has already been completed. The searches, which can take up to five weeks, are ordered on the day the listing goes live and are transferable to the successful Buyer as part of their legal due diligence.
Additionally, and on behalf of the Seller, Redbrik requires the successful Buyer to enter into a Reservation Agreement and pay the Reservation Agreement Fee of £595 (including VAT). This includes payment for the Buyer Information Pack and all the searches (which a buyer typically purchases separately after the sale is agreed).
Upon receipt of the signed Reservation Agreement, payment of the Reservation Agreement Fee, completion of ID and AML checks and the issuing of the Memorandum of Sale, the Seller will agree to take the Property off the market and market it as Sold Subject To Contract (SSTC).
During the Reservation Agreement period, the Seller will reject all offers and not enter into another agreement with any other buyer. The reservation period is agreed upon at the time of sale but is usually between 60 and 120 days.
The Reservation Fee is non-refundable except where the Seller withdraws from the sale. A copy of the Reservation Agreement is available on request, and Redbrik advises potential buyers to seek legal advice before entering into the Reservation Agreement.
EPC Rating: D
Virtual Tour
Key Features
- Stunning Six Bedroom Detached Family House
- Located In The Highly Sought-After Suburb Of Ranmoor
- Flexible Accommodation Across Three Levels
- Generous Open Plan Lounge/Dining Room With Adjoining Garden Room
- Fully Integrated Breakfast Kitchen With Appliances & Granite Worktops
- Double Bedrooms Throughout (Five En Suite With Fitted Wardrobes)
- On A Substantial 1/3 Acre Plot, With Beautifully Landscaped Gardens To Front & Rear
- Utility Room
- Integral Double Garage, Driveway Parking For Numerous Vehicles
- No Onward Chain
Property Details
- Property type: House
- Price Per Sq Foot: £320
- Approx Sq Feet: 4,058 sqft
- Property Age Bracket: 1960 - 1970
- Council Tax Band: G
Floorplans
Outside Spaces
Parking Spaces
Location
Properties you may like
By Redbrik - Sheffield







