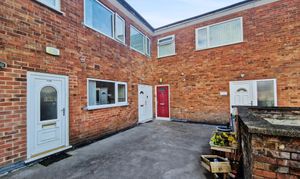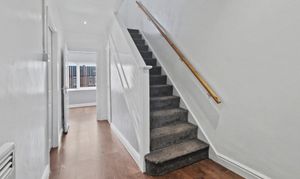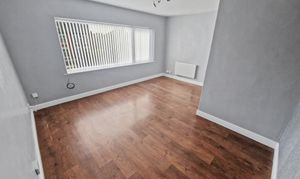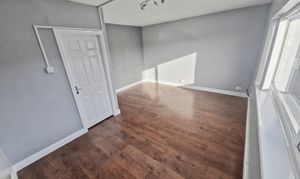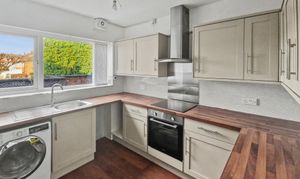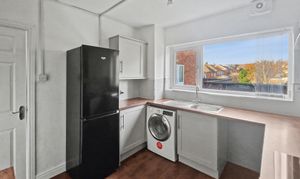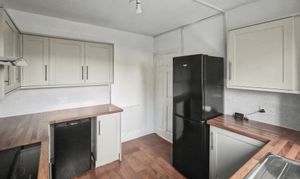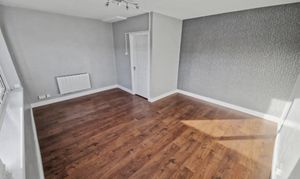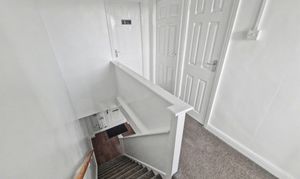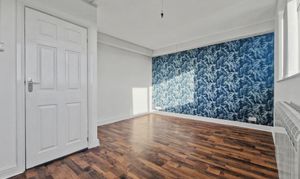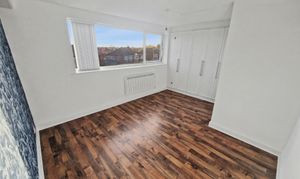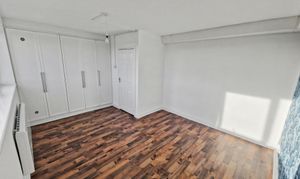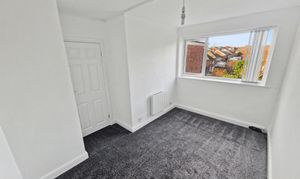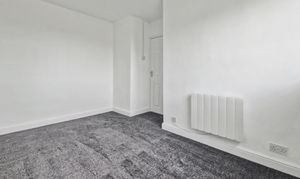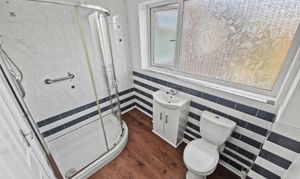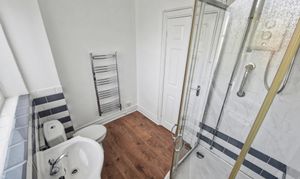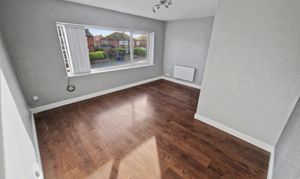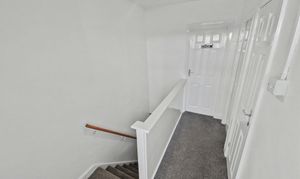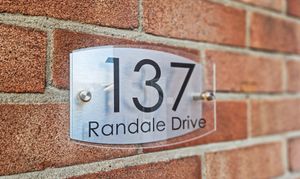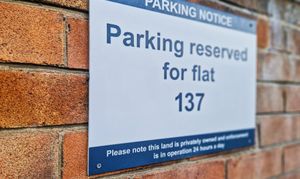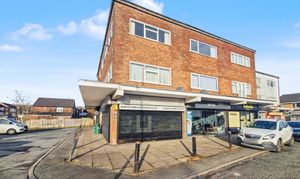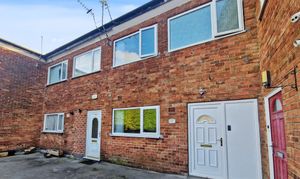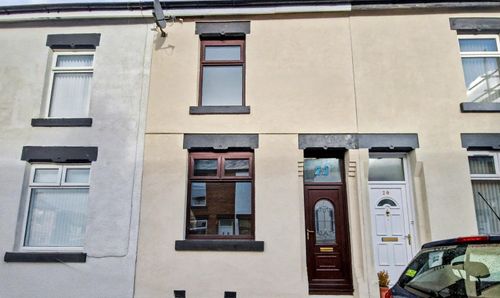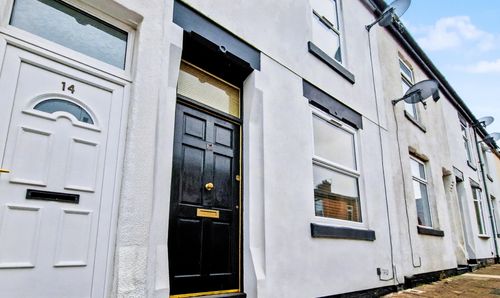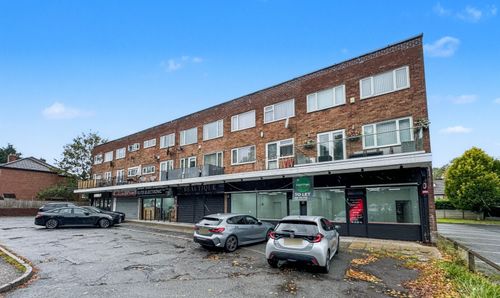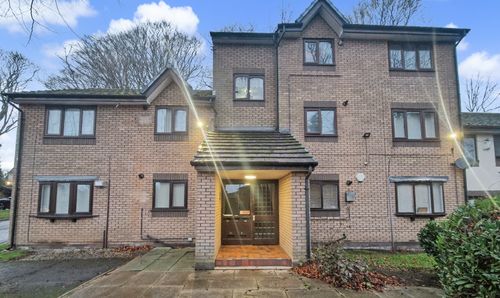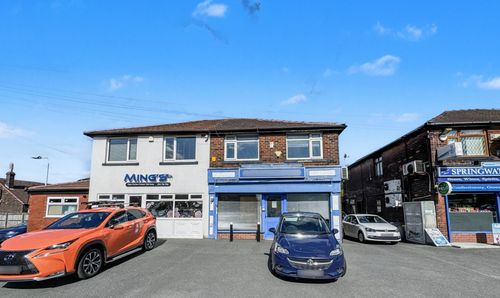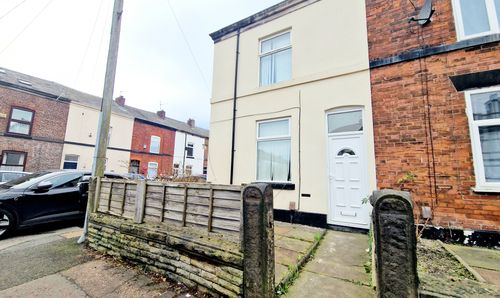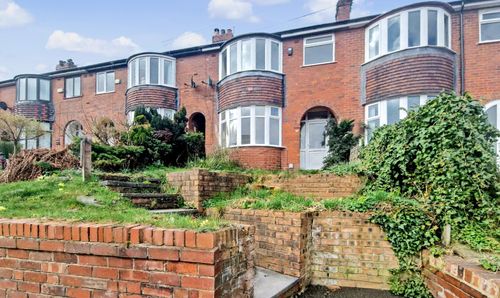2 Bedroom Flat, Randale Drive, Bury, BL9
Randale Drive, Bury, BL9

Normie Estate Agents - Lettings
Normie & Co 503-505, Bury New Road, Manchester
Description
Normie are pleased to market this well-presented two double bedroom duplex apartment, ideally situated over the shops at the base of Parr Lane. This fantastic location offers easy access to local shops, schools, transport links—including the Whitefield Metrolink station—and is within walking distance of the many bars and restaurants that Whitefield has to offer.
Access to the apartment is via the rear of the building, where you will also find allocated parking. A communal balcony provides an outdoor seating area and space for potted plants, creating a welcoming setting and a friendly community feel among neighbours.
The accommodation comprises an entrance hallway with stairs leading to the first-floor landing, a modern and well-appointed kitchen, and a bright, spacious L-shaped lounge/dining room. The upper landing gives access to two double bedrooms, with the master benefiting from floor-to-ceiling fitted wardrobes, as well as a three-piece white shower room.
This apartment offers generous living space in a highly convenient location. Viewing is highly recommended to fully appreciate all that this property has to offer.
::: Available Now :::
EPC Rating - E
EPC Rating: E
Key Features
- Duplex Apartment above shops
- 2 Double Bedrooms
- Walk in condition
- Electric Heating
- Access to rear
- Convenient Location
- Parking Spacious to the Rear
- Offered Unfurnished
- Fully Refurbished / Must Be Viewed
Property Details
- Property type: Flat
- Property Age Bracket: 1940 - 1960
- Council Tax Band: A
Rooms
Hallway
Spacious entrance hallway with access to downstairs rooms.
Kitchen
Lovely well appointed modern kitchen with some integral appliances.
Lounge/Dining Room
Great light and bright entertaining room with plenty of room for seating and dining.
Landing
Storage cupboard.
Bedroom One
Lovely bright spacious Master bedroom with a range of floor to ceiling wardrobes.
Bedroom Two
Currently used as craft room but will take a double bed.
Shower Room
Three piece white sanitary suite with tiling to appropriate areas plus chrome effect heated towel rail.
Outside Spaces
Garden
There are no gardens, however the landing to each apartment is large enough for outside furniture and planted pots.
Parking Spaces
Allocated parking
Capacity: 1
There is a carpark to the rear of the property with an allocated spot and room for guest parking.
Location
Great location with easy access to shops, schools, transport links including Metro Link Station at Whitefield, plus easy access on foot to Whitefield where there are an abundance of bars and restaurants.
Properties you may like
By Normie Estate Agents - Lettings
