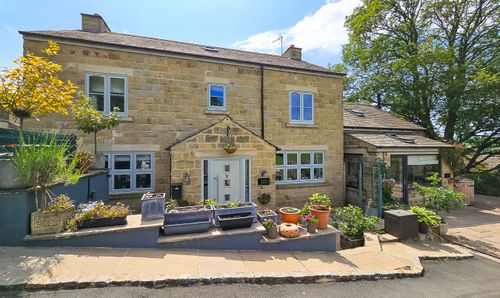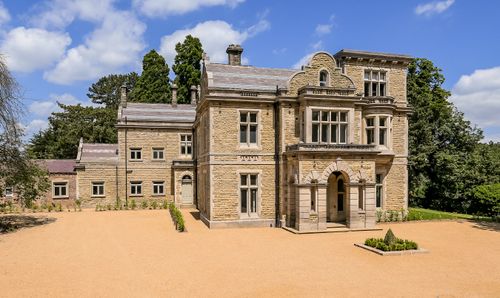3 Bedroom Detached House, Copgrove, Harrogate, HG3
Copgrove, Harrogate, HG3
Description
Church View is a charming 3 bedroom detached cottage on the open market for the first time in 58 years, thought to date back to the circa 1850 originally the factors house for Copgrove Hall. Now in need of modernisation throughout but offering huge potential to extend and reconfigure subject to the usual planning consents standing in about 4 acres of grounds including formal mature gardens, vegetable garden, two separate paddocks, Hampshire weather boarded timber built garage/shed, outbuildings, summer house and woodland copse.
The property with electric, open fires, mains drainage and a private septic tank comprises in brief. Reception hall, sitting room with a feature bay window, rustic brick fireplace with an open fire and ceiling cornice. Dining room with arched recessed hand built display cabinets to the chimney breast. Ceiling beam and a feature fireplace. Useful under stairs storage cupboard. Office with feature fireplace. Fitted kitchen with recessed appliances and pantry with shelving. First floor landing, bedroom with a walk in wardrobe and a feature fireplace, two further bedrooms both with fireplaces and a house bathroom with two cupboards.
Outside a long tree lined graveled driveway leads to a side courtyard area providing ample parking. Detached Hampshire weather boarded timber built garage/shed and outbuildings. Lovely highly secluded mature front and rear lawned gardens with stocked borders. Front and rear enclosed paddocks. Woodland copse.
DEVELOPMENT VALUE CLAWBACK
The land will be subject to a 25 year overage provision which is triggered on the granting of each planning consent for any use including domestic dwelling/s the overage payment will be 25 % of any increase in value of the property arising from the grant of any planning consent.
Virtual Tour
Key Features
- HUGE POTENTIAL TO EXTEND & RECONFIGURE
- 360 DEGREE OPEN VIEWS ACROSS OPEN COUNTRYSIDE
- QUIET SETTING
- WOODLAND COPSE
- VEGETABLE GARDEN & SUMMERHOUSE
- ABOUT 4 ACRES INCLUDING 2 SEPARATE PADDOCKS
- DETACHED TIMBER GARAGE/SHED & OUTBUILDINGS
Property Details
- Property type: House
- Approx Sq Feet: 1,457 sqft
- Property Age Bracket: Victorian (1830 - 1901)
- Council Tax Band: F
Floorplans
Outside Spaces
Garden
MATURE FORMAL GARDENS
Garden
ABOUT 4 ACRES GROUNDS
Garden
VEGETABLE GARDEN, SUMMERHOUSE & GREEN HOUSE
Parking Spaces
Garage
Capacity: 1
DETACHED HAMPSHIRE BOARDED GARAGE/SHED
Off street
Capacity: 6
EXTENSIVE COURTYARD & DRIVEWAY PARKING
Location
Located in the desirable village of Copgrove, with a range of day-to-day amenities to be found within the surrounding villages, and nearby Knaresborough, including several supermarkets, shops and an excellent selection of restaurants, cafés and bars. The mainline station also offers services to London via York. Harrogate is easily accessible, offering a further array of shops, leisure and cultural facilities. The A1(M) is just four miles distant. The area offers an excellent selection of notable independent schooling options, including Harrogate Ladies’ College, Cundall Manor, Queen Mary’s and Belmont Grosvenor.
Properties you may like
By Myrings Estate Agents







































