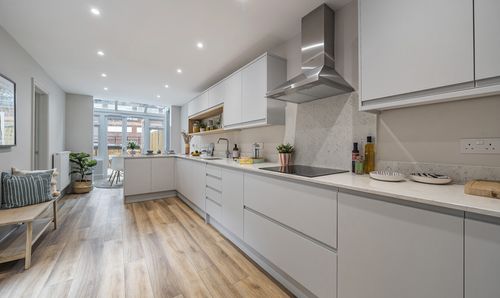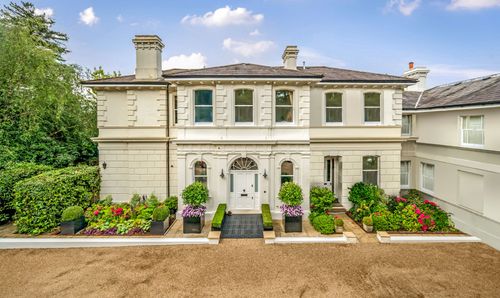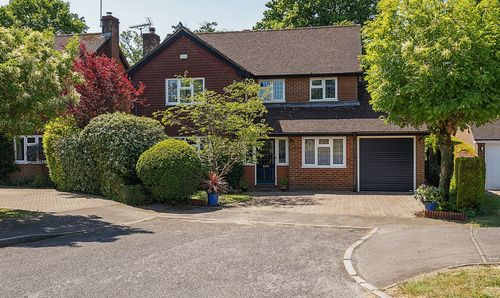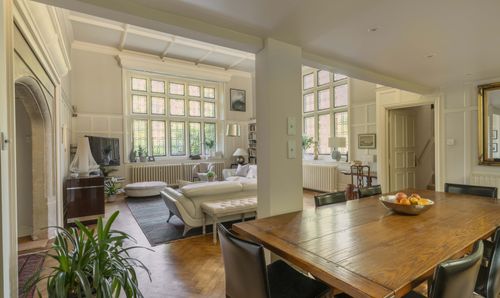Book a Viewing
To book a viewing for this property, please call Maddisons Residential, on 01892 514 100.
To book a viewing for this property, please call Maddisons Residential, on 01892 514 100.
4 Bedroom Semi Detached House, Underwood Rise, Tunbridge Wells, TN2
Underwood Rise, Tunbridge Wells, TN2

Maddisons Residential
18 The Pantiles, Tunbridge Wells
Description
A well-proportioned Croudace Homes townhouse located on the desirable south side of the vibrant spa town of Tunbridge Wells. This lovely home has been extensively upgraded and is offered in excellent condition throughout. Arranged over 3 floors and offering 4 bedrooms, 2 bathrooms, 2 reception rooms and a fully enclosed rear garden, this is a most attractive property which comfortably meets the needs of today’s modern family. The historic Pantiles/High Street and the mainline station are both within comfortable walking distance.
The front door opens to the entrance hallway and the warm flooring which is a feature of this lovely home. The welcoming living room benefits from a large under stairs storage cupboard and glazed double doors open to the spacious kitchen / diner. This stylish room enjoys a range of smart grey cabinetry and is open to the sunny family room to the rear of the house which is a later addition to the house. This versatile room has a part-vaulted ceiling and is wonderfully light by virtue of the French doors and windows overlooking the pretty rear garden and a high level velux in the ceiling. There is also integrated access to the integral garage from the rear side of this room, which is perfect for storage, but also if the new owners wished to create a separate utility room. A guest cloakroom off the hallway completes the ground floor accommodation.
The carpeted staircase leads up to the bright landing and the two tasteful bedrooms arranged on this floor. The master bedroom enjoys a rear aspect and benefits from a well-appointed en-suite and built-in wardrobes. Bedroom 2 has a window to the front of the property and also has a built-in storage cupboard. There are two generous storage cupboards on the landing, one serving as an airing cupboard with hot water tank. The staircase continues to the second floor and two further double bedrooms, both stylishly decorated with fitted carpets. The good sized family bathroom is also located on this level and has a contemporary white suite with quality fixtures and fittings. A hatch on the landing provides access to the part-boarded loft which offers additional storage space.
The location of this house is excellent, being situated on a quiet no-through road close to The Pantiles, the High Street and the mainline station. Equally countryside walks are close at hand. The perfect combination of town living within a peaceful setting.
Material Information Disclosure -
National Trading Standards Material Information Part B Requirements (information that should be established for all properties)
Property Construction – brick and block
Property Roofing – slate tile
Electricity Supply - mains
Water Supply – mains
Sewerage - mains
Heating – Gas and electric central heating
Broadband - FTTP
Mobile Signal / Coverage - Good
Parking – integral garage and driveway
National Trading Standards Material Information Part C Requirements (information that may or may not need to be established depending on whether the property is affected or impacted by the issue in question)
Building Safety – no known concerns
Restrictions - no known concerns
Rights and Easements - no known concerns
Flood Risk - no known concerns
Coastal Erosion Risk - no known concerns
Planning Permission - no known concerns
Accessibility / Adaptations - no known concerns
Coalfield / Mining Area - no known concerns
EPC Rating: C
Virtual Tour
Key Features
- A generous family home located on the popular south side of Tunbridge Wells.
- Over 1660 square feet of well-configured living accommodation.
- Wonderful flow of accommodation, all extremely well-presented throughout.
- 4 bedrooms, 2 bathrooms and 2 reception rooms.
- Large kitchen / diner and versatile family room.
- Fully enclosed, pretty rear garden with raised deck areas.
- Integral garage offering significant storage.
- Enviable location with every amenity, including the mainline station, within easy reach.
Property Details
- Property type: House
- Price Per Sq Foot: £421
- Approx Sq Feet: 1,664 sqft
- Plot Sq Feet: 2,314 sqft
- Property Age Bracket: 2000s
- Council Tax Band: F
Rooms
Location
Underwood Rise is approached via Broadwater Lane on the popular south side of Tunbridge Wells. It is within comfortable walking distance of the mainline station and the historic High Street and Pantiles areas, with easy access to the retail outlets at Linden Park. Tunbridge Wells itself boasts excellent commercial and leisure facilities with well-regarded restaurants and excellent shopping opportunities, and the impressive, award-winning Bluewater Shopping Centre is 30 miles distant. There are excellent schooling options in the area, within both the state and independent sectors, including those in the sought-after Kent Grammar system. The mainline station offers a fast and frequent service into Central London and, if you want to escape to the coast, then lovely seaside towns on the south coast can be reached within an hour by car or public transport.
Floorplans
Outside Spaces
Garden
Fully enclosed, pretty rear garden with raised deck areas
Parking Spaces
Garage
Capacity: 1
Driveway
Capacity: 1
Location
Underwood Rise is approached via Broadwater Lane on the popular south side of Tunbridge Wells. It is within comfortable walking distance of the mainline station and the historic High Street and Pantiles areas, with easy access to the retail outlets at Linden Park. Tunbridge Wells itself boasts excellent commercial and leisure facilities with well-regarded restaurants and excellent shopping opportunities, and the impressive, award-winning Bluewater Shopping Centre is 30 miles distant. There are excellent schooling options in the area, within both the state and independent sectors, including those in the sought-after Kent Grammar system. The mainline station offers a fast and frequent service into Central London and, if you want to escape to the coast, then lovely seaside towns on the south coast can be reached within an hour by car or public transport.
Properties you may like
By Maddisons Residential


























