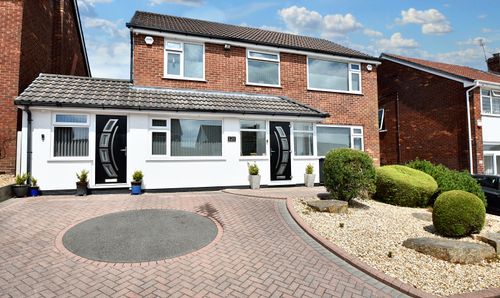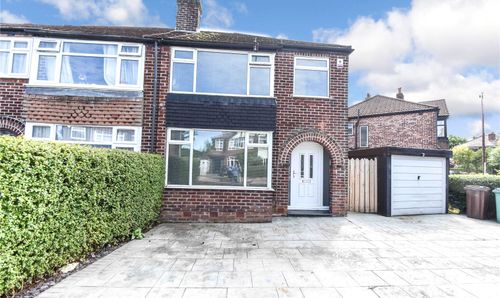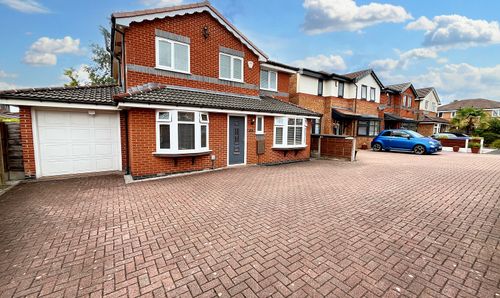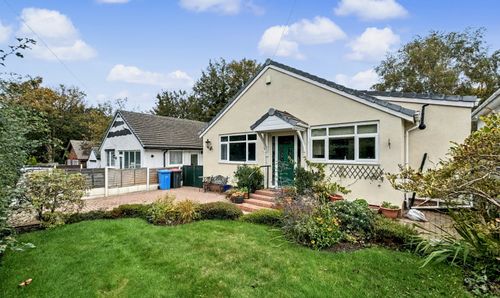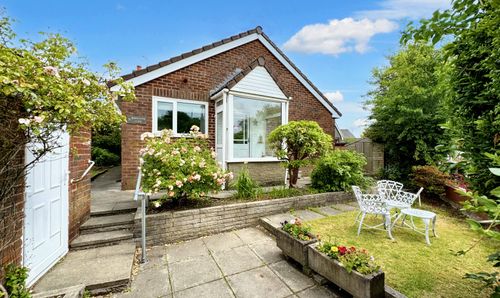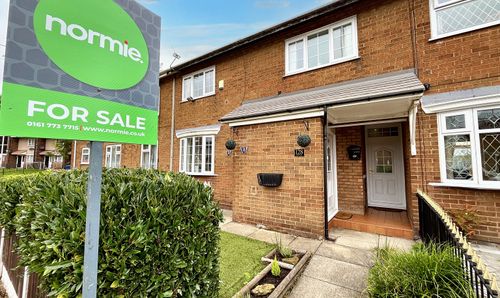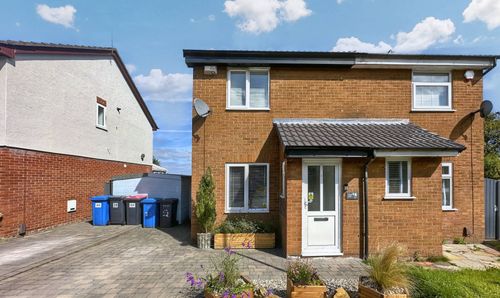3 Bedroom Semi Detached House, Nevile Road, Salford, M7
Nevile Road, Salford, M7
Description
A rare opportunity to secure such a modern and well-presented three bedroom, semi detached, freehold, family home with such extensive gardens and outdoor space. Internally, the accommodation provided comprises welcoming entrance hallway, spacious bay fronted lounge, open plan and fully refurbished, modern kitchen with open access to dining area, utility room and guest WC to the ground floor. At first floor level there are two double bedrooms, master bedroom with ensuite bathroom, family bathroom and a good sized single bedroom. There is boarded loft access with plenty of additional scope and everyday storage. At the front of the property, a good sized drive way provides ample off-road parking facilities for at least two vehicles. To the rear of the property there is the most spacious of rear gardens featuring raised decked areas, patio and steps down to a good sized lawned garden with room for additional storage sheds to the rear. This ideal family home enjoys the most convenient of locations being within easy walking distance to Broughton Park, Sedgley Park, Kersal Moor, Kersal Dale and all local amenities. Manchester City Centre and nearby Prestwich Village is just a short drive in either direction. A truly rare find, early viewings are highly recommended to avoid disappointment.
Virtual Tour
Key Features
- Modern And Well Presented Throughout
- Modern Kitchen And Bathrooms
- Extremely Spacious Rear Garden
- Ideal Location
- Off-road Driveway Parking
- Just A Short Walk To Kersal Moor, Broughton Park And Sedgley Park
Property Details
- Property type: House
- Property style: Semi Detached
- Council Tax Band: C
Rooms
Kitchen
4.40m x 4.07m
A spacious and modern kitchen situated to the rear of the property benefiting from open access to the dining area and views out over the rear garden.
View Kitchen PhotosUtility Room
4.53m x 1.65m
An extremely useful space accessed from kitchen area, incorporating utility space and guest WC.
View Utility Room PhotosLounge
4.32m x 3.80m
A bright and spacious front aspect reception room with arched bay fronted windows.
View Lounge PhotosBedroom 2
4.17m x 3.86m
Front aspect double bedroom with fitted wardrobes and a bay window.
View Bedroom 2 PhotosBedroom 1
3.06m x 3.62m
Rear aspect double bedroom with fitted wardrobes and access to ensuite facilities.
View Bedroom 1 PhotosEnsuite Bathroom
1.08m x 2.39m
Ensuite bathroom with WC, pedestal wash hand basin and walk in shower.
View Ensuite Bathroom PhotosBathroom
1.98m x 1.95m
Modern family bathroom comprising WC, sink and side panel bath with shower.
Bedroom 3
2.60m x 3.16m
An excellent sized third bedroom with front aspect bay window.
View Bedroom 3 PhotosFloorplans
Outside Spaces
Garden
The most spacious of rear gardens featuring a raised decked and patio area stepping down to a lawned garden of an excellent size.
View PhotosParking Spaces
Off street
Capacity: 2
Ample off-road parking provided on driveway to accommodate at least two vehicles.
View PhotosLocation
Just a short drive from Manchester City Centre, this area of Salford 7 is home to a diverse mix of housing from flats, to larger houses and bungalows. At its heart Kersal Moor and Kersal Dale lies at the centre of the area and provides pleasant walks and plenty of green open space. Broughton Park is ideally located "just around the corner" from Sedgley Park, Prestwich which offers retail convenience on your doorstep. With schools and houses of worship in abundance, this close neighbour to Broughton Park has held a wide appeal for families in search of space, convenience and larger housing.
Properties you may like
By Normie Estate Agents



