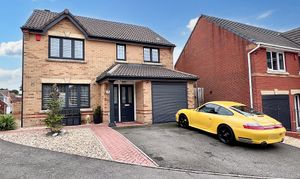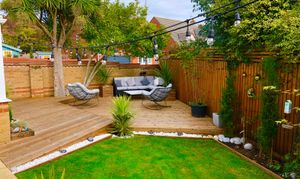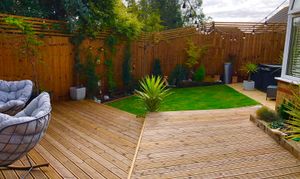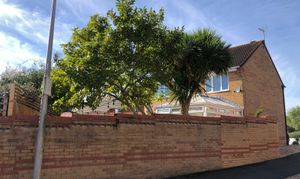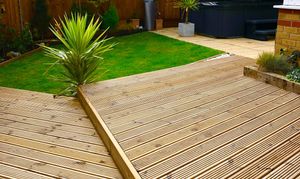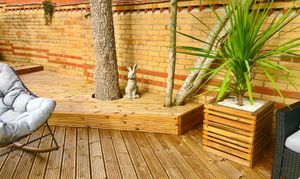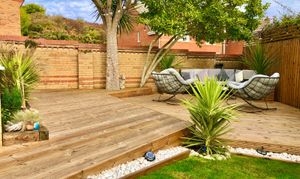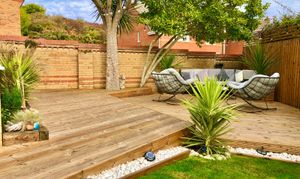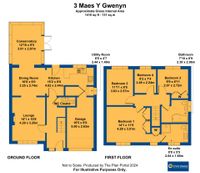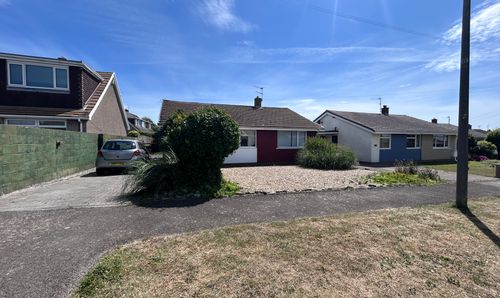Book a Viewing
To book a viewing for this property, please call Chris Davies Estate Agents, on 01446 711900.
To book a viewing for this property, please call Chris Davies Estate Agents, on 01446 711900.
4 Bedroom Detached House, Maes Y Gwenyn, Rhoose Point, CF62 3LA
Maes Y Gwenyn, Rhoose Point, CF62 3LA
.jpeg)
Chris Davies Estate Agents
Chris Davies Estate Agents, 29 Fontygary Road
Description
Welcome to this stunning 4-bedroom detached house that exudes charm and elegance from the moment you step inside. Boasting a spacious lounge, a delightful kitchen dining room, and a relaxing conservatory, this property is perfect for families looking for both style and functionality. The four well-appointed bedrooms offer ample space, while the family bathroom and en suite provide modern convenience. Outside, a double driveway and garage ensure parking is always hassle-free, making coming home a joy. With an energy performance rating of D62, this home is as efficient as it is attractive.
Within walking distance to Rhoose village which has many amenities including a railway station and line to Cardiff/Bridgend, shops, doctors, dentist, school and cafe's plus the Fontygary leisure complex. Cardiff International Airport is also just a short journey.
EPC Rating: D
Key Features
- BEAUTIFULLY PRESENTED DETACHED FAMILY HOME
- LOUNGE; KITCHEN DINING ROOM; CONSERVATORY
- FOUR BEDROOMS
- FAMILY BATHROOM PLUS EN SUITE
- DOUBLE DRIVEWAY; GARAGE
- EPC D62
Property Details
- Property type: House
- Property Age Bracket: 2000s
- Council Tax Band: E
Rooms
Entrance Hall
With an initial foot wipe area, the hall gives access to the lounge, WC cloaks and kitchen breakfast room. Laminate floor and carpeted stairs to the first floor. Radiator.
View Entrance Hall PhotosWC Cloaks
White close coupled WC with button flush and wash basin set into vanity unit. Extractor. Tiled floor and radiator.
View WC Cloaks PhotosLounge
4.29m x 3.25m
Carpeted lounge with front aspect window. Fire place and radiator. Square opening to kitchen diner.
View Lounge PhotosDining Room
3.25m x 2.74m
Carpeted with plenty of space for table and chairs. Radiator. Open to conservatory and open to lounge.
View Dining Room PhotosKitchen
4.62m x 2.44m
Modern kitchen with a range of fitted eye level and base units with complementing work surfaces. Inset Franke sink unit. Eye level double oven. Inset electric hob with cooker hood over. Integrated wine fridge and space for tall fridge freezer. Tiled floor. Rear aspect window and door to utility.
View Kitchen PhotosUtility Room
2.44m x 1.40m
Continuation of floor. Units and work surfaces plus wall mounted boiler. Door to side / rear of property.
Conservatory
3.91m x 2.87m
Carpeted third reception room with windows and doors to rear garden. Wall mounted heater.
View Conservatory PhotosLanding
Carpeted landing with loft hatch and doors to four bedrooms and bathroom.
View Landing PhotosBedroom One
4.29m x 3.51m
Carpeted double bedroom with front aspect window. Fitted wardrobes and radiator. Arch to dressing area with further fitted wardrobes and door to en suite.
View Bedroom One PhotosEn Suite
2.64m x 1.65m
Shower cubicle with electric shower inset, close coupled WC with concealed cistern and wash basin set into vanity unit. Tiled floor and walls. Opaque window to front. Radiator.
View En Suite PhotosBedroom Two
3.63m x 2.57m
Carpeted double bedroom with rear aspect window and radiator.
View Bedroom Two PhotosBedroom Three
2.97m x 2.72m
A carpeted bedroom with rear window and radiator.
View Bedroom Three PhotosBedroom Four
2.49m x 2.24m
Carpeted bedroom with rear aspect window and radiator - currently being used as an office.
View Bedroom Four PhotosBathroom
2.39m x 2.06m
White suite comprising panelled bath, close coupled WC with button flush and pedestal wash basin. Fully tiled walls and floor. Ladder style heated towel rail. Opaque window.
View Bathroom PhotosFloorplans
Outside Spaces
Rear Garden
Landscaped, enclosed walled garden with recently replaced fence and decking area.
View PhotosParking Spaces
Driveway
Capacity: 2
Interlocking brick paviour providing off road parking for two cars (side by side).
Garage
Capacity: 1
With a remote roller shutter door.
Location
Properties you may like
By Chris Davies Estate Agents
