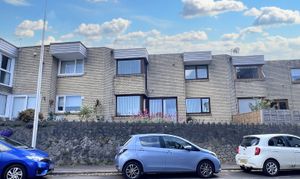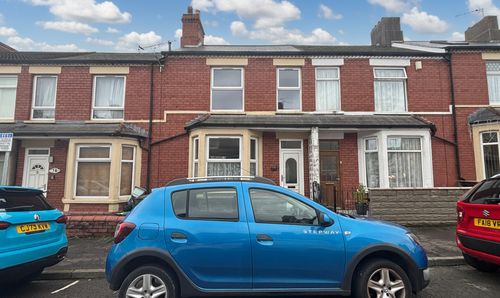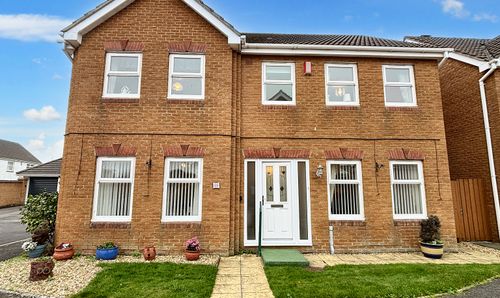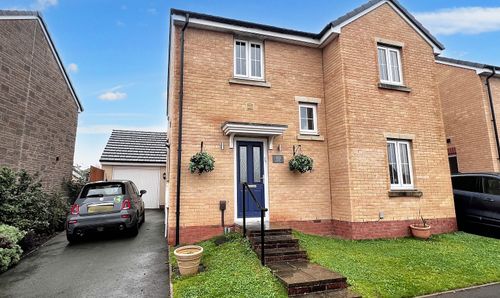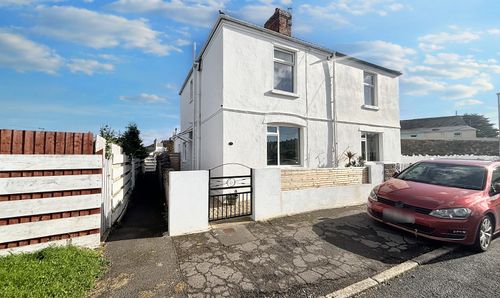Book a Viewing
To book a viewing for this property, please call Chris Davies Estate Agents, on 01446 700007.
To book a viewing for this property, please call Chris Davies Estate Agents, on 01446 700007.
3 Bedroom Terraced House, St. Nicholas Road, Barry, CF62
St. Nicholas Road, Barry, CF62
.jpeg)
Chris Davies Estate Agents
Chris Davies Estate Agents, 24 High Street
Description
Situated close to Barry Island Beach, The Knap, and Porthkerry Park, outdoor enthusiasts will relish the proximity to these stunning natural attractions. Excellent transport connections and a variety of local amenities further enhance the lifestyle appeal of this well-appointed property.
This property is also within the catchment area of the following schools: Romilly, St Baruc, St Helens & All Saints plus the comprehensive schools of Bro Morgannwg, Whitmore High and St Richard Gwyn.
EPC Rating: C
Key Features
- NO ONWARD CHAIN
- RECENTLY REFURBISHED THROUGHOUT
- WEST END LOCATION
- THREE BEDROOMS
- TWO RECEPTION ROOMS
- GROUND FLOOR AND FIRST FLOOR BATHROOMS
- GARAGE AND PARKING
- EPC C72
- CLOSE TO BARRY ISLAND BEACH, THE KNAP AND PORTHKERRY PARK
- EXCELLENT TRANSPORT LINKS AND CLOSE TO LOCAL AMENITIES
Property Details
- Property type: House
- Property style: Terraced
- Plot Sq Feet: 1,485 sqft
- Property Age Bracket: 1970 - 1990
- Council Tax Band: E
Rooms
Entrance Hallway
5.79m x 2.01m
Accessed via aluminium front door with matching glazed side panel. With a laminate floor and carpeted stairs to the first floor. Under stair recess. Radiator. Internal doors to cupboard, lounge, dining room, kitchen and shower room.
View Entrance Hallway PhotosLounge
4.98m x 3.48m
Continuation of the laminate floor. Two radiators. Front aspect window.
View Lounge PhotosDining Room
2.84m x 2.59m
Continuation of the laminate floor. Radiator. Sliding uPVC doors to the front garden.
View Dining Room PhotosShower Room
2.39m x 1.85m
Continuation of the laminate floor. White corner shower cubicle with thermostatic shower inset, pedestal wash basin and WC with button flush. Opaque window. Modern splash back tiles. Ladder style heated towel rail.
View Shower Room PhotosKitchen
3.33m x 2.08m
Continuation of the laminate floor. A range of white eye and base level units with complementing work surfaces over and one and a half bowl sink unit. Gas hob, electric oven and cooker hood over. Modern tile splash backs. Front aspect window. Radiator. Door to utility.
View Kitchen PhotosUtility
Continuation of the floor. Space for tall fridge freezer and space and plumbing for appliances. Vent.
View Utility PhotosLanding
Carpeted landing with sky light. Two storage cupboards. Doors to three bedrooms and bathroom.
Bedroom One
3.73m x 3.51m
Carpeted double bedroom with front aspect window and radiator. Fitted cupboard.
View Bedroom One PhotosBedroom Two
4.24m x 2.84m
Carpeted double bedroom with front and rear aspect window. Radiator. Fitted cupboard.
View Bedroom Two PhotosBedroom Three
2.67m x 2.46m
Carpeted bedroom with rear aspect window, radiator and fitted cupboard.
View Bedroom Three PhotosBathroom
1.88m x 1.65m
White suite with bath and mixer tap and electric shower over, WC with button flush and pedestal wash basin. Modern splash back tiles. Skylight panel. Ladder heated towel rail. Laminate floor.
View Bathroom PhotosFloorplans
Outside Spaces
Garden
Enclosed rear garden, low maintenance with stone chippings. Gate to lane and garage.
View PhotosParking Spaces
Allocated parking
Capacity: 2
Allocated parking to the left of the property.
Location
Properties you may like
By Chris Davies Estate Agents

