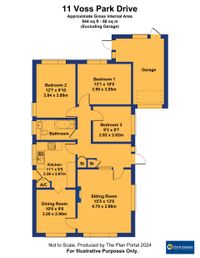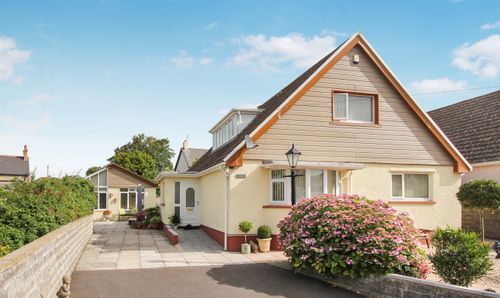Book a Viewing
To book a viewing for this property, please call Chris Davies Estate Agents, on 01446 792020.
To book a viewing for this property, please call Chris Davies Estate Agents, on 01446 792020.
3 Bedroom Detached Bungalow, Voss Park Drive, Llantwit Major, CF61
Voss Park Drive, Llantwit Major, CF61
.jpeg)
Chris Davies Estate Agents
Chris Davies Estate Agent, Heritage House East Street
Description
This very well presented DETACHED BUNGALOW on Voss Park Drive has been FULLY RENOVATED THROUGHOUT IN 2021, and lies in a SOUGHT AFTER MATURE LOCATION of Llantwit Major with its nearby Heritage Coastline and beach. Briefly the property comprises entrance hallway, sitting room, dining room, bathroom, three bedrooms, kitchen. Outside to the front is a garden with DRIVEWAY for 3 cars. To the rear there is an enclosed level well maintained and private garden laid to lawn with Indian sandstone paving, summerhouse, shed and greenhouse, together with the GARAGE and outbuilding/utility room. 11 Voss Park Drive enjoys UPVC windows and doors, large fully boarded attic space, and gas central heating with a 2021 COMBINATION BOILER. A short walk from local shops, amenities and schools - viewings are highly recommended to fully appreciate the location, spacious accommodation and standard throughout.
EPC Rating: D
Key Features
- DETACHED BUNGALOW.
- 3 BEDROOMS. EPC D68.
- RENOVATED IN 2021.
- 2 RECEPTION ROOMS.
- GARAGE. DRIVEWAY.
- SUMMERHOUSE. SHED.
- OUTBUILDING/UTILITY.
Property Details
- Property type: Bungalow
- Plot Sq Feet: 4,413 sqft
- Council Tax Band: E
Rooms
GROUND FLOOR
Entrance Hallway
Opaque glazed front entrance door. Parquet flooring. Built in cupboards, radiator, doors to sitting room, kitchen, bathroom and bedrooms. Loft access has a drop down ladder, boarded.
Sitting Room
4.70m x 3.96m
uPVC window to front, radiator, marble fireplace surround and hearth with gas coal effect fire, door to dining area.
Kitchen
3.38m x 2.87m
uPVC window to side, uPVC glazed door to side, fully fitted 2021 kitchen comprising eye level units, base units with work surfaces over, inset 1.5 bowl steel sink with mixer tap, built in cupboards, wall mounted 2021 Baxi combination boiler providing the central heating and hot water. Integrated electric gas hob, grill and oven. Space for washing machine. Down lighting. Ceramic floor tiles. Space for fridge freezer.
Dining Room
3.20m x 2.90m
uPVC window to front, radiator, door to kitchen.
Bedroom One
3.99m x 3.05m
uPVC window to rear, radiator. Wardrobe.
Bedroom Two
3.84m x 3.00m
uPVC window to rear, radiator. Fitted wardrobes and dressing table and chest of drawers.
Bedroom Three
2.62m x 2.82m
uPVC window to side, radiator.
Bathroom
3.02m x 1.68m
uPVC opaque window to side, low level WC, wash hand basin, ceramic tiled walls, ceramic floor tiles, vertical radiator. Down lighting.
Floorplans
Outside Spaces
Garden
Front: Laid mainly to lawn, open plan. Side access to rear garden.
Garden
Rear Garden - Well maintained enclosed garden laid to lawn, Indian sandstone paved area providing space for table and chairs etc, mature borders and shrubs etc. Raised bed. Greenhouse. 2021 shed and summerhouse. Water tap to side. Outbuilding with power and lighting offering space for white goods, with plumbing in place, and UPVC door to rear. Utility - Ceramic floor tiles, uPVC window to rear, uPVC door, space for washing machine.
Parking Spaces
Garage
Capacity: 1
Electric roller door. Power and lighting, door and window to rear garden.
Driveway
Capacity: 3
17.07m x 2.64m (56' 0" x 8' 8")
Location
Properties you may like
By Chris Davies Estate Agents



