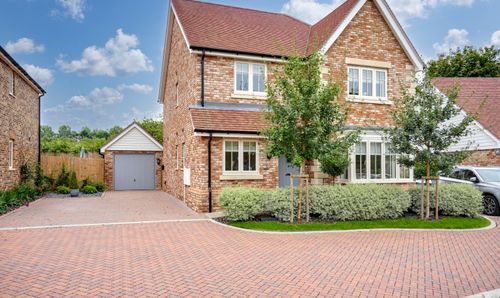Book a Viewing
To book a viewing for this property, please call Knight Edmonds Sales, on 01622 291 491.
To book a viewing for this property, please call Knight Edmonds Sales, on 01622 291 491.
4 Bedroom Semi Detached House, Keele Avenue, Maidstone, ME15
Keele Avenue, Maidstone, ME15

Knight Edmonds Sales
Knight Edmonds, 20-22 King Street
Description
Guide Price £375,000 - £400,000
Nestled in the sought-after Keele Avenue, this stunning four-bedroom townhouse offers the perfect combination of modern elegance, spacious interiors, and a highly convenient location. Spread over three floors, this contemporary home is designed to meet the needs of growing families, professionals, and those looking for a versatile living space.
Boasting a generous floorplan, stylish finishes, and an abundance of natural light, this property provides everything you need for a comfortable and convenient lifestyle. Whether you’re entertaining guests in the open-plan living spaces, relaxing in the tranquil conservatory, or enjoying the privacy of the luxurious master suite, this home is sure to impress.
Upon entering the property, you are greeted by a welcoming entrance hallway, complete with a handy storage cupboard and a convenient downstairs cloakroom. The stylish and functional open-plan kitchen/diner is a standout feature, designed for both everyday family living and social gatherings. With ample cupboard space, modern worktops, integrated appliances, and a generous dining area, it’s the perfect hub of the home.
Moving through to the spacious lounge, you'll find a bright and inviting space with large windows and patio doors leading directly into the conservatory. This additional living area is flooded with natural light, offering a tranquil spot to enjoy morning coffee or entertain guests while overlooking the private garden.
The first floor hosts three well-proportioned bedrooms, each offering plenty of space for relaxation, work, or play. The family bathroom is finished to a high standard, featuring a modern suite with a bath, shower, vanity unit, and stylish tiling.
The top floor of this townhouse is dedicated entirely to the master bedroom suite, providing a private and peaceful retreat away from the rest of the household. This spacious room features built-in wardrobes, ample floor space for additional furnishings, and a well-appointed ensuite shower room with contemporary fittings.
Whether used as a master suite or a guest retreat, this floor offers a luxurious and secluded space to unwind.
Stepping outside, you’ll find a well-maintained, low-maintenance rear garden, perfect for enjoying warm summer evenings or creating a safe play area for children. With a mix of patio and lawn space, this garden is ideal for alfresco dining, entertaining, or simply unwinding in a private outdoor setting.
This fantastic home also benefits from a private driveway and garage, offering secure parking for multiple vehicles as well as additional storage options. The garage could also be repurposed as a home gym, workshop, or additional utility space.
Situated in the highly desirable Keele Avenue, this home enjoys a peaceful residential setting while remaining close to a wide range of amenities. Maidstone town centre is just a short drive away, offering an excellent selection of shops, supermarkets, restaurants, bars, and leisure facilities.
Families will appreciate the proximity to highly rated schools, while commuters will benefit from easy access to major road networks, including the M20 and A229, as well as regular train services from Maidstone East and Maidstone West stations.
EPC Rating: C
Key Features
- Guide Price £375,000 - £400,000
- Fantastic Transport Links & Amenities Nearby
- Driveway & Garage
- Conservatory
- Four Bedroom Townhouse
Property Details
- Property type: House
- Price Per Sq Foot: £321
- Approx Sq Feet: 1,170 sqft
- Council Tax Band: D
Floorplans
Outside Spaces
Parking Spaces
Driveway
Capacity: 1
Location
Properties you may like
By Knight Edmonds Sales
























