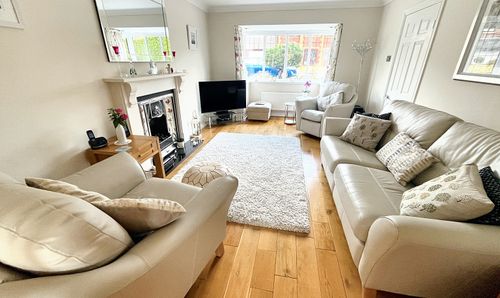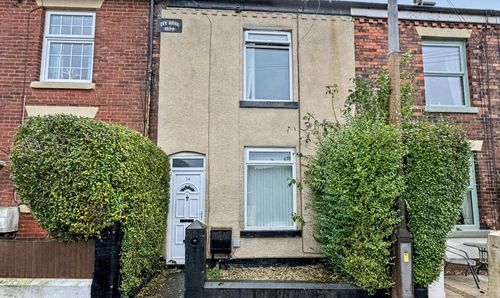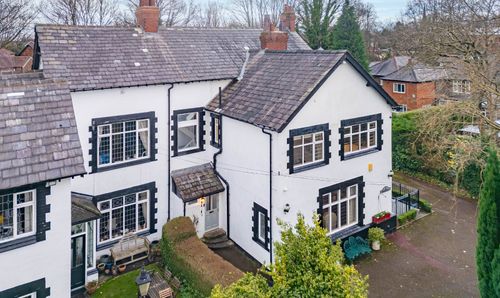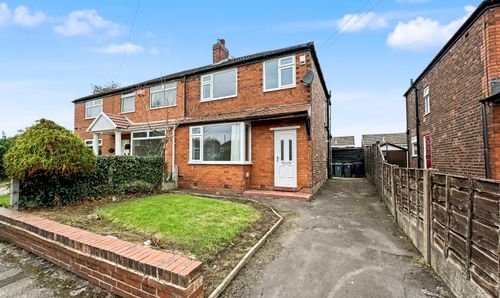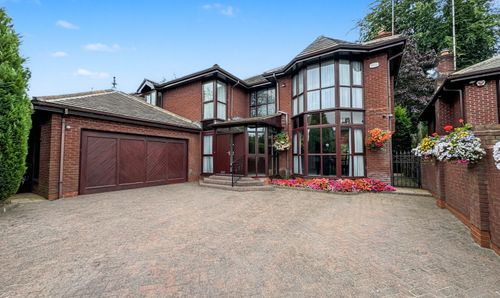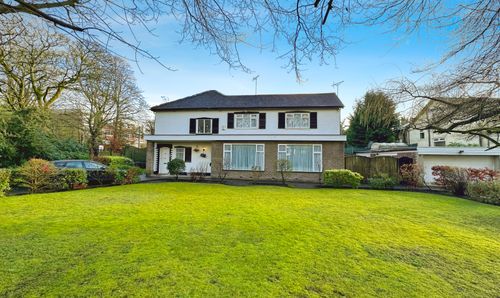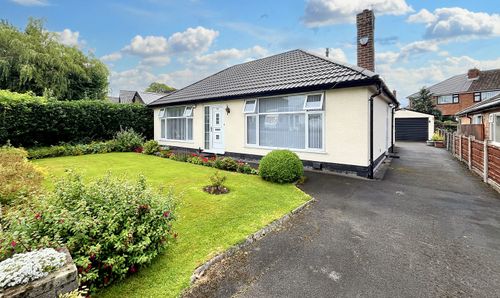3 Bedroom Semi Detached House, Buckingham Avenue, Whitefield, M45
Buckingham Avenue, Whitefield, M45
Description
Normie & Company are delighted to offer for sale this three bedroom semi-detached home with double extension which offers spacious living accommodation and is convenient for local shops, schools, public transport links including the Metrolink and with easy access onto the motorway networks. The property briefly comprises of a porch, entrance hall, open plan lounge/dining room, conservatory and a dining kitchen. To the first floor there are three double bedrooms and a family bathroom. This home benefits from a gated driveway parking to the front and a beautifully maintained rear garden. Properties in Whitefield are currently in high demand and an early viewing is strongly advised.
Ground Floor
The entrance hall gives access to the downstairs, under stairs storage area and to the stairs leading to the first floor. The bay fronted lounge/dining room has ample space for a table and chairs, square bay window, laminate flooring. This is open plan to the lounge with a feature electric fire, flooring to match the dining room and sliding doors into the conservatory. The spacious fitted kitchen includes wall/base units with work surfaces, space for a cooker, washer, dryer and fridge/freezer. There is also space for a table and chairs, tiled floor, side door access. The conservatory is perfect for another seating area with views over the garden.
First Floor
The landing with access to all rooms on the first floor and loft access with pull down staircase. The master bedroom is a large double room with space for furniture and laminate flooring, it also includes a large walk-in shower. The second double bedroom has front aspect bay window with carpeted flooring and fitted wardrobes. The third bedroom is also finished with fitted wardrobe units. There is a bathroom incorporating a WC and wash hand basin. The previous owners removed the bath/shower to suit and added it into the master bedroom but all the correct piping is in place to move this if required.
Outside
There is a flagged front with a gated driveway for off road parking.
The large stunning rear tiered garden also has a flagged patio ideal for summer barbecuing and alfresco dining.
EPC Rating: D
Virtual Tour
Key Features
- Extended Semi Detached Home
- Spacious Lounge/Dining Room
- Close To The Metro Link
- Close To Motorway Networks
- Beautiful Rear Gardens
- Gas Central Heating Throughout
Property Details
- Property type: House
- Property style: Semi Detached
- Council Tax Band: B
Rooms
Floorplans
Outside Spaces
Parking Spaces
Location
Whitefield has been voted the most desirable place to live in Bury, Greater Manchester. It is just North of Prestwich and less than five miles away from the city centre. It offers quick access to city life but remains a place of individuality in the Greater Manchester area with its own charm. There is easy access to the M60 from Whitefield. Transport links around Manchester and to the city centre are excellent. This means you get the best of both worlds living in Whitefield. You have access to the quieter, suburban life of greater Manchester with great connections to nature, but also the dynamic city centre.
Properties you may like
By Normie Estate Agents

