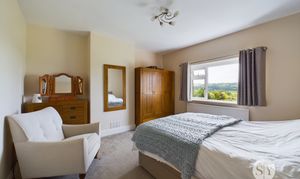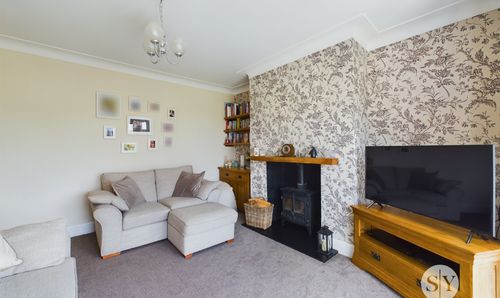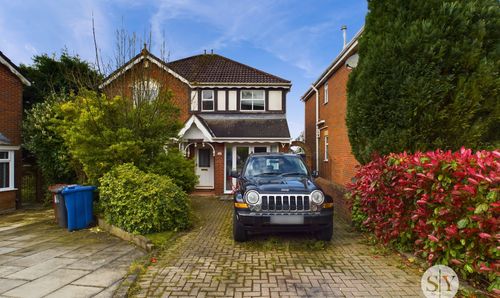4 Bedroom Semi Detached House, Ribchester Road, Clayton Le Dale, BB1
Ribchester Road, Clayton Le Dale, BB1
Description
EXQUISITE FOUR BEDROOM HOME WITH MAGNIFICENT REAR VIEWS Offering a perfect blend of style, comfort, and functionality. Upon entering the property, you are greeted by a welcoming hallway adorned with striking tiled flooring, setting the tone for the elegance that awaits inside.
The ground floor boasts two generously proportioned reception rooms, one of which features a cosy wood burner, ideal for those chilly evenings, while the other overlooks the front garden. The heart of the home lies in the large open plan kitchen diner in a bright and airy setting. Completing the ground floor is a convenient utility room , perfect for managing household chores efficiently and a wc.
Ascend the stairs to be greeted by a large landing area leading to four double bedrooms, each decorated in neutral tones. The master bedroom has the beauty of stunning views. A modern three-piece bathroom suite completes the first floor.
Step outside to discover the enchanting outdoor space that complements this impressive property. The fantastic south-west facing rear garden offers a perfect retreat for both relaxation and entertainment, with ample space for outdoor dining. Enjoy the stunning views that the rear of the property has to offer, providing a picturesque backdrop. The property benefits from driveway parking and a garage. This property offers a balance between indoor comfort and outdoor charm.
EPC Rating: D
Key Features
- Welcoming Hallway With Striking Tiled Flooring
- Two Reception Rooms One With Wood Burner
- Large Open Plan Kitchen Diner
- Utility Room
- Large Landing Area
- Four Double Bedrooms
- Modern Three Piece Bathroom Suite
- Fantastic Rear Garden
- Stunning Views At The Rear of The Property
- Driveway Parking & Garage
Property Details
- Property type: House
- Plot Sq Feet: 3,175 sqft
- Property Age Bracket: 1910 - 1940
- Council Tax Band: D
Rooms
Vestibule
Tiled flooring, composite front door, cupboard housing meters
Hallway
Tiled flooring, ceiling coving, stairs to first floor, composite front door, panel radiator.
View Hallway PhotosSecond Reception Room
Carpet flooring, ceiling coving, panel radiator, double glazed uPVC window.
View Second Reception Room PhotosLounge
Carpet flooring, ceiling coving, wood burner with tiled hearth, French doors leading onto patio area, panel radiator.
View Lounge PhotosKitchen Diner
Tiled flooring, fitted wall and base units with contrasting work surfaces, sink and drainer, x4 ring gas hob, extractor fan, tiled splash backs integral dishwasher, double electric oven and grill, space for fridge freezer, space for dining table, ceiling spot lights, double glazed uPVC windows and door to rear garden, x2 panel radiators.
View Kitchen Diner PhotosUtility Room
Tiled flooring, fitted wall and base units with contrasting work surfaces, plumbed for washing machine and space for tumble dryer and under counter fridge, sink and drainer, door leading into garage.
View Utility Room PhotosBedroom One
Double bedroom with carpet flooring, double glazed uPVC window, panel radiator.
View Bedroom One PhotosBedroom Two
Double bedroom with carpet flooring, fitted storage and desk - ideal for working from home double glazed uPVC window, panel radiator, loft access to fully carpeted loft with Velux window.
View Bedroom Two PhotosBedroom Three
Double bedroom with carpet flooring, double glazed uPVC window, panel radiator.
View Bedroom Three PhotosBedroom Four
Double bedroom with carpet flooring, double glazed uPVC window, panel radiator.
View Bedroom Four PhotosBathroom
Tiled flooring, three piece in white with shower over bath, tiled splash backs, ceiling spot lights, towel radiator, frosted double glazed uPVC window.
View Bathroom PhotosFloorplans
Outside Spaces
Parking Spaces
Location
Properties you may like
By Stones Young Sales and Lettings




















































