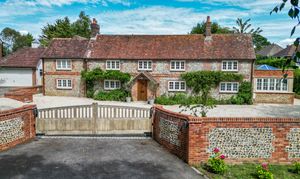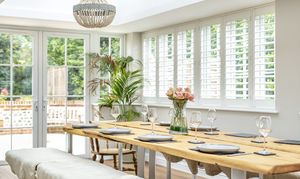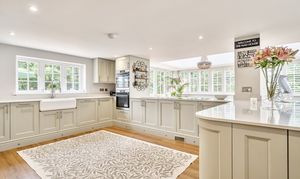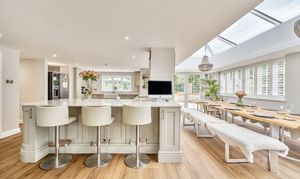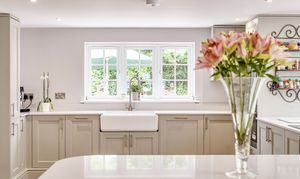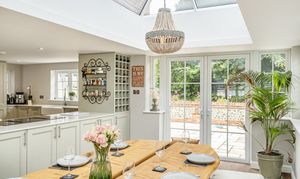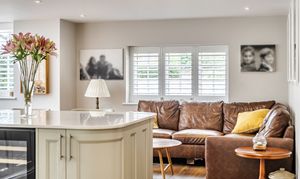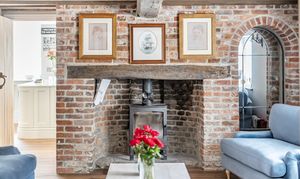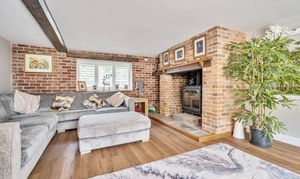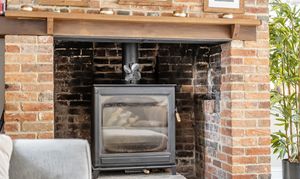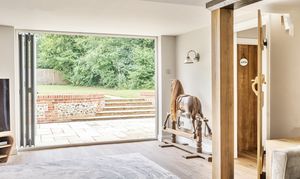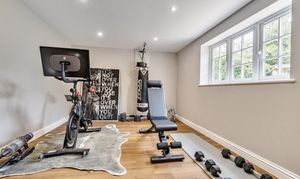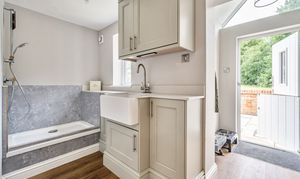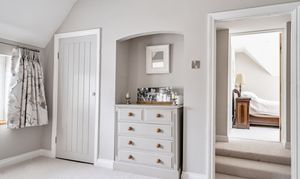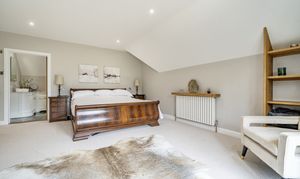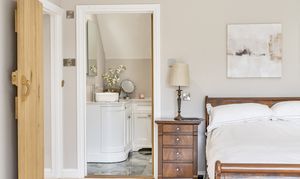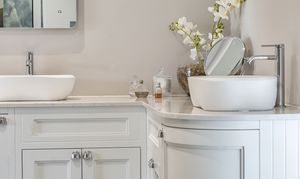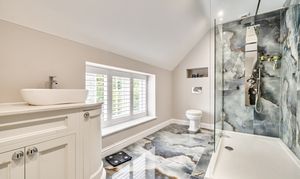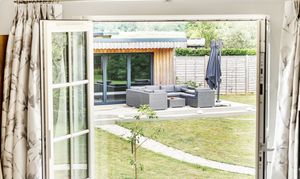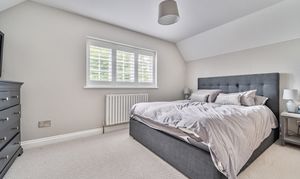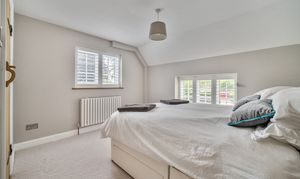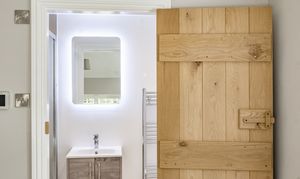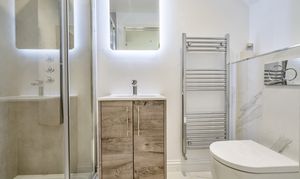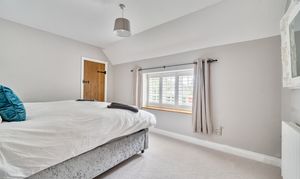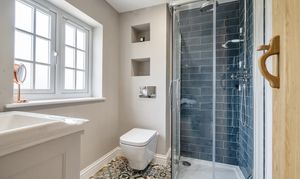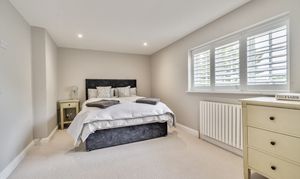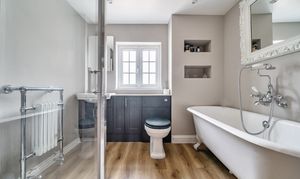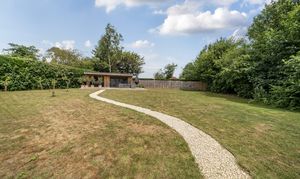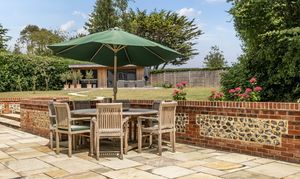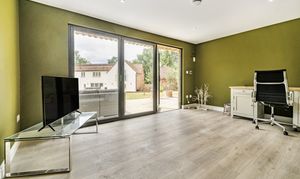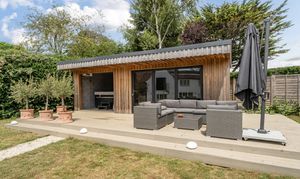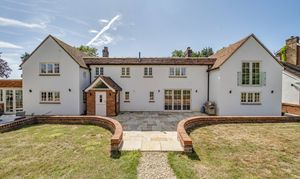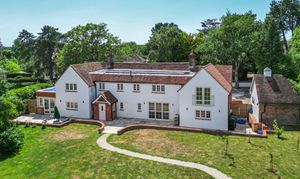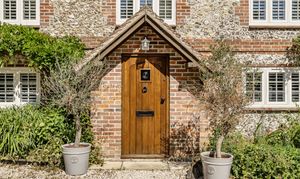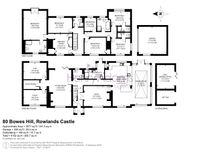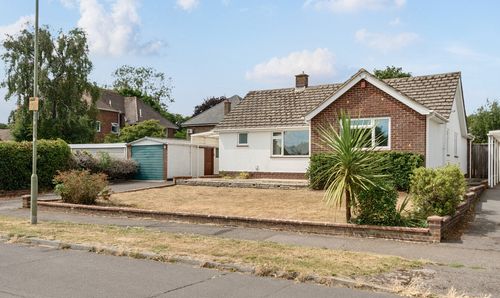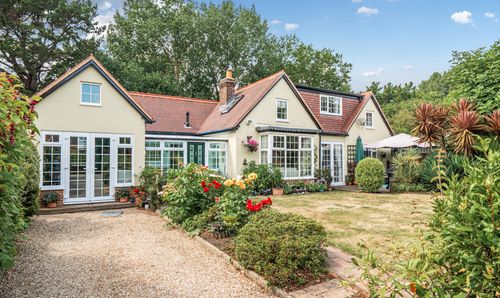Book a Viewing
To book a viewing for this property, please call Henry Adams - Emsworth, on 01243 377773.
To book a viewing for this property, please call Henry Adams - Emsworth, on 01243 377773.
6 Bedroom Detached House, Bowes Hill, Rowland's Castle, PO9
Bowes Hill, Rowland's Castle, PO9
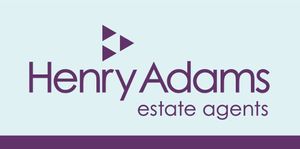
Henry Adams - Emsworth
Henry Adams LLP, 15 North Street, Emsworth
Description
Perfectly positioned in the heart of this sought-after village, Coast & Country by Henry Adams are proud to offer ‘80 Bowes Hill’, a beautifully presented detached period home that effortlessly blends character charm with modern comforts. Having recently undergone an extensive renovation, the house offers generous and thoughtfully designed family accommodation while retaining original features such as exposed beams, oak latch doors and open fireplaces, both fitted with log-burners. Most windows have also been fitted with classic wooden shutters, adding to its warmth and appeal.
At the heart of the home is the impressive open-plan kitchen, dining and living space — flooded with natural light thanks to a large ceiling lantern and French doors that open onto the rear terrace, creating an ideal space for entertaining. There’s also a delightful snug with exposed timbers and a wood-burning stove set within an inglenook fireplace, along with a further sitting room featuring another fireplace with wood-burning stove and bi-fold doors leading to the garden. A separate study, family room, utility and cloakroom complete the ground floor, which benefits from underfloor heating throughout.
Upstairs, the principal suite offers a large dressing room, a beautifully appointed en-suite and views over the garden. There are three further bedroom suites, two additional bedrooms and a family bathroom, providing excellent space for family and guests.
The property is approached via electric gates opening to a generous driveway and detached garage. The rear garden is mainly laid to lawn with a broad entertaining terrace, while at the far end sits a superb garden studio — perfect for home working or relaxation.
A rare opportunity to secure an exceptional period home in one of Rowlands Castle’s most desirable locations.
Technical Specifications
Solar Panels
16 x 435W JASolar panels all black (25-year warranty)
1 x 6kw Fox Ess Hybrid inverter (10-year warranty)
1 x 20.72 Kw Fox Ess battery (10-year warranty) - 4 batteries in series
Boiler etc
Greenstart 8000 Life 45kW Regular NG
2 x Clylone Plus 250L hot water tanks
AquaBoost Imatic - running at 3.5 bar pressure
Location
80 Bowes Hill is located in Rowlands Castle, a charming and picturesque village centred around a traditional village green and surrounded by beautiful countryside on the edge of the South Downs National Park. Just three miles from Havant, the village offers a friendly, semi-rural lifestyle with a strong sense of community.
There’s a selection of local shops catering to everyday needs, a well-regarded golf course, and a mainline railway station offering regular services to London Waterloo, Portsmouth and Portsmouth Harbour — making the village particularly well-connected.
The larger centres of Petersfield, Portsmouth, Emsworth and Havant are all easily reached by car, while the historic cathedral city of Chichester lies just eleven miles to the east. For lovers of the outdoors, the surrounding South Downs National Park offers miles of scenic walking and cycling routes, with footpaths and bridleways winding through unspoilt countryside.
What 3 Words
///trickle.outdoor.width
EPC Rating: B
Key Features
- Beautifully presented detached period property
- Extensively renovated with high-quality finishes throughout
- Impressive open-plan kitchen/dining/living space with doors to terrace
- Three versatile reception rooms plus study, utility and cloakroom
- Six bedrooms including four en-suite suites and a luxurious principal suite
- Generous gated driveway, detached garage, large garden with studio
- Solar Panels – Technical specifications below
- Commercial grade water/heating system – Technical specifications below
Property Details
- Property type: House
- Price Per Sq Foot: £529
- Approx Sq Feet: 4,152 sqft
- Property Age Bracket: Pre-Georgian (pre 1710)
- Council Tax Band: G
Rooms
BEDROOM
Including Dressing Room
Floorplans
Outside Spaces
Parking Spaces
Location
Properties you may like
By Henry Adams - Emsworth
