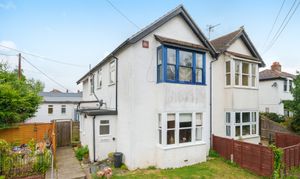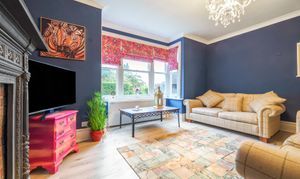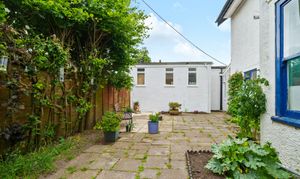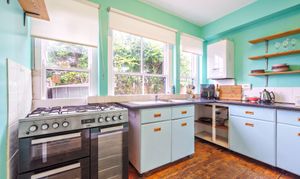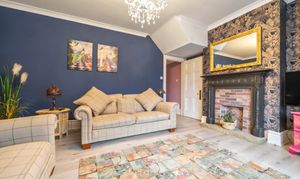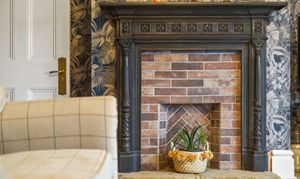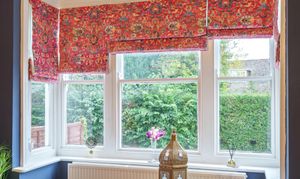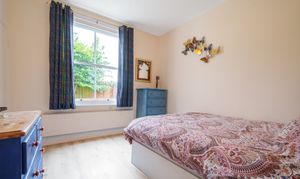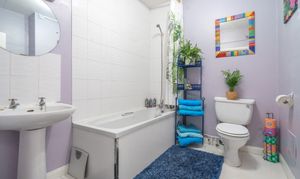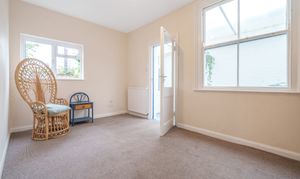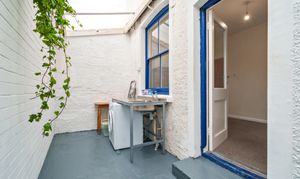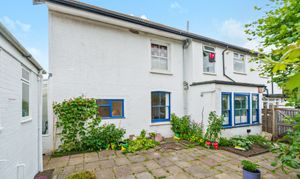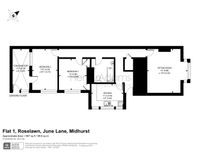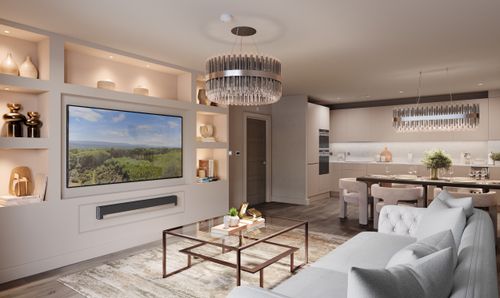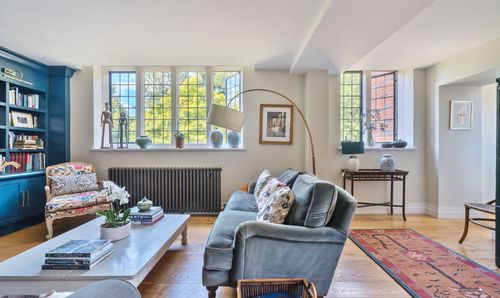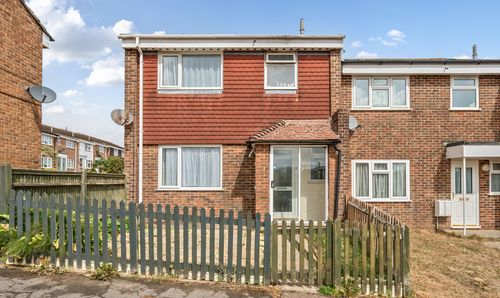2 Bedroom Ground Floor Flat, June Lane, Roselawn June Lane, GU29
June Lane, Roselawn June Lane, GU29
Description
Welcome to this charming two-bedroom ground floor apartment nestled in the heart of Midhurst. Boasting a prime central location, this property allows you to enjoy the convenience of town centre living whilst having easy access to nearby countryside. To the rear of the property, you'll be greeted by a private courtyard with views, an ideal space for outdoor relaxation or entertaining guests. Step inside to discover two generous double bedrooms, providing ample space for a growing family or welcoming guests. The timeless appeal of exposed floorboards adds character and warmth to the living spaces. The kitchen, though requiring some updating, presents an opportunity for you to create a culinary haven tailored to your preferences. Adjacent to the kitchen is the well-sized bathroom, awaiting your personal touch to transform it into a contemporary retreat. The highlight of the apartment is the inviting sitting room, featuring a charming bay window that bathes the space in natural light, creating a cosy atmosphere for relaxation. This room serves as the heart of the home, a perfect spot to unwind after a day exploring the town or countryside. With its central location and spacious accommodation, this ground floor apartment in Midhurst offers an excellent opportunity to create your dream living space in a delightful West Sussex setting.
EPC Rating: D
Key Features
- Bright and Airy Throughout
- Spacious Accommodation
- Private Courtyard
- Ideal Investment / First Time Purchase
- Nearby Countryside Walks
- Walking Distance to Town
- Lease Length - 157 Years
- Ground Floor Apartment
- Two Double Bedrooms
Property Details
- Property type: Ground Floor Flat
- Approx Sq Feet: 10,409 sqft
- Council Tax Band: C
- Tenure: Leasehold
- Lease Expiry: 23/06/2181
- Ground Rent:
- Service Charge: Not Specified
Rooms
Sitting Room
4.88m x 4.34m
Kitchen
3.43m x 2.44m
Bedroom 1
3.35m x 3.00m
Bedroom 2
4.39m x 2.72m
Bathroom
Conservatory
4.39m x 1.83m
Floorplans
Outside Spaces
Rear Garden
Location
Properties you may like
By Henry Adams - Midhurst
