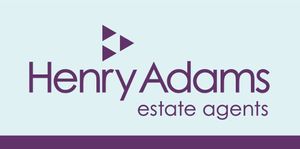Book a Viewing
To book a viewing for this property, please call Henry Adams - Horsham, on 01403 253271.
To book a viewing for this property, please call Henry Adams - Horsham, on 01403 253271.
4 Bedroom Detached House, Langridge Lane, Broadbridge Heath, RH12
Langridge Lane, Broadbridge Heath, RH12

Henry Adams - Horsham
Henry Adams HRR Ltd, 50 Carfax, Horsham
Description
A delightful and spacious four bedroom property in a sought after area in Broadbridge Heath. Upon entering this modern detached home, you will be greeted by the generous hallway with double doors leading to the spacious dual aspect bright living room. There are French doors leading off this room to to the rear garden. The kitchen/diner room is also beautifuly presented to a high standard with modern high quality kitchen featuring grey cabinets, LED underlighting, tilling and granite worksurface. The kitchen features a butler sink with integrated appliances of dishwasher and washing machine. The dining area has French doors leading to the garden with large patio which makes an ideal area for alfresco dining. The hallway benefits from cloakroom and under stair cupboard.
To the first floor the property continues to impress with four double bedrooms. The principle is particularly impressive with double doors lead into the expansive main bedroom with built-in mirrored wardrobes and a shower en-suite. The second bedroom also benefits from a shower en-suite and modern decor family bathroom with separate bath and handheld shower.
Agent note: Estate Management Charge - approx. 185.84 / per annum. Beautifully presented four bedroom family home with delightful rear garden, double garage and driveway situated within Wickhurst Green.
EPC Rating: C
Key Features
- Spacious dual aspect living room
- Access to well regarded schools
- Rear garden with patio area
- NO ONWARD CHAIN
- Beautifully presented kitchen/diner
- Main bedroom with built-in wardrobes
- Modern family bathroom
- Two bedrooms with en-suite shower rooms
- Four bedroom family home
- Driveway parking and double garage
Property Details
- Property type: House
- Price Per Sq Foot: £343
- Approx Sq Feet: 2,042 sqft
- Plot Sq Feet: 4,295 sqft
- Council Tax Band: G
Rooms
Floorplans
Outside Spaces
Parking Spaces
Location
Properties you may like
By Henry Adams - Horsham











