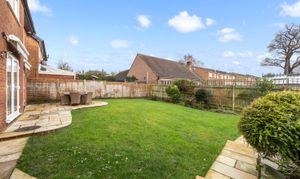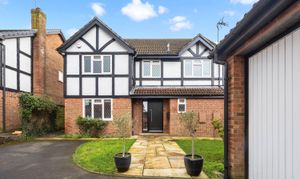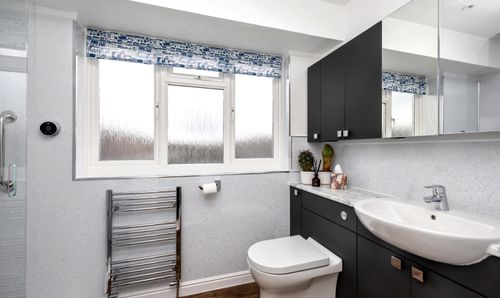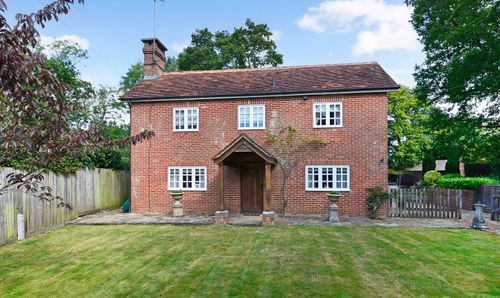4 Bedroom Detached House, Foxleigh Chase, Horsham, RH12
Foxleigh Chase, Horsham, RH12
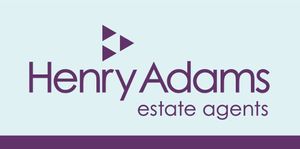
Henry Adams - Horsham
Henry Adams HRR Ltd, 50 Carfax, Horsham
Description
This superbly presented, four bedroom detached family home offers a stunning blend of open plan living space along with four bedrooms, two bathrooms and is ideally located for access to Horsham town Centre, the mainline train station and the nearby countryside. The property is also within reach of a selection of well regarded local schools and Horsham Park.
To the ground floor; the reception hallway welcomes you and leads to a fabulous plan kitchen/dining room with a quality strip wood floor running through, there is a superb feeling of light and airiness with two sets of double doors opening out onto the rear garden terrace. The kitchen has a range of wall and base cabinets with a white handleless design complimented with black granite work surfaces running through, there is a selection of quality integrated appliances including a Neff double oven along with the clever use of under cupboard and overhead lighting. The main sitting room offers superb space and also has a continuation of the strip Wood floor running through. Further space, the ground floor includes a study which could double as a fifth bedroom, a cloakroom and a utility room.
To the first floor; the main bedroom enjoys an aspect to the front of the property and has an en-suite shower room with a cleverly thought out vanity space which features quality bathroom ware complimented with chrome fittings. There are three further bedrooms; all of decent proportions plus a well equipped family bathroom which has a walk-in shower, wash hand basin and a low level WC also within a vanity unit with storage and complimented with chrome fittings and a heated towel rail.
The property is approached by a tarmac driveway providing space for several vehicles and leading to the detached double garage which has up and over doors, power and lighting and ample loft storage space. The rear garden has been delightfully landscaped and has a Sandstone terrace area which is ideal for outdoor dining within the summer months, this leads to a level lawn which is bordered with a selection of shrubs and planting, the sandstone terrace path continues to lead to the side access.
EPC Rating: A
Key Features
- Detached Family Home
- Four Bedrooms, Two Bathrooms
- Underfloor Heating, Solar Panels and Modern Energy System
- Double Garage
- Off Road Parking for Several Vehicles
- Open Plan Living
- Modern Decor Throughout
- Close to Well Regarded Schools
- Study/Office - Ideal for Homeworking
- Southerly Facing Rear Garden
Property Details
- Property type: House
- Price Per Sq Foot: £559
- Approx Sq Feet: 1,341 sqft
- Property Age Bracket: 1990s
- Council Tax Band: F
Rooms
Floorplans
Outside Spaces
Parking Spaces
Location
Properties you may like
By Henry Adams - Horsham



