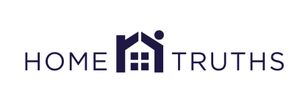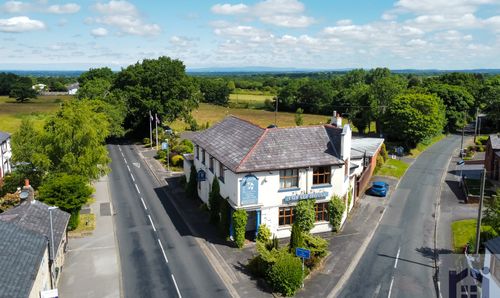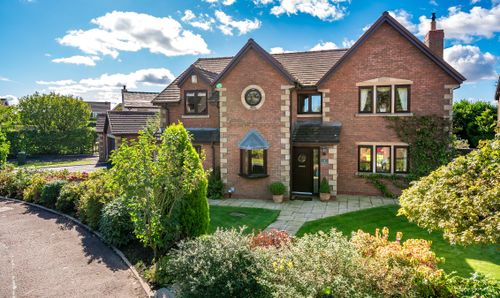Book a Viewing
To book a viewing for this property, please call Home Truths Sales and Lettings Agents, on 01257 451673.
To book a viewing for this property, please call Home Truths Sales and Lettings Agents, on 01257 451673.
4 Bedroom Detached House, Burgh Lane, Chorley, PR7 3NT
Burgh Lane, Chorley, PR7 3NT

Home Truths Sales and Lettings Agents
265 The Green, Lancashire
Description
Offering a fantastic opportunity to purchase on one of the most sought after locations in central Chorley, Glenfield has over 1600 square feet of versatile accommodation within easy reach of excellent schools, town centre amenities and countryside walks. Available with no upward chain.
To the front the driveway is a combination of crushed slate and hard standing and can accommodate several vehicles, including a motorhome or caravan, and leads to the main entrance. Step into the hallway with double bedrooms immediately to each side.
Continue into a large internal hallway which makes an excellent snug or home office with access to reception two, which opens in turn to the large living room with gas fire in hearth and sliding patio doors to the veranda.
The dining kitchen comprises a range of wall and base units with integrated electric hob, oven and grill, dishwasher and space and power for additional appliances with two sets of patio doors opening to the garden.
Completing the ground floor are the utility room with space, power and plumbing for appliances and the ground floor bathroom comprising rainfall mixer shower in cubicle, wash hand basin on vanity, wc, ladder heated towel rail and fully tiled elevations and flooring.
Externally the private rear garden is laid to lawn with sun terrace and mature hedging to the rear.
Back inside, stairs lead to the first floor landing with access to plenty of eaves storage with two further double bedrooms, the smaller of which having a dressing area. The first floor bathroom comprises rainfall mixer shower in cubicle, fully tiled elevations, wc, wash hand basin and ladder heated towel rail.
With new windows and doors, new flooring throughout this fantastic family home has plenty to offer both inside and out so do give us a call to arrange a viewing and make this yours. Council tax E, EPC C, Freehold.
EPC Rating: C
Key Features
- Spacious detached property wtih four double bedrooms
- Over 1600 square feet of versatile accommodation
- Ample off road parking
- Close to sought after schools
- Virtual tour
Property Details
- Property type: House
- Price Per Sq Foot: £284
- Approx Sq Feet: 1,640 sqft
- Plot Sq Feet: 5,985 sqft
- Property Age Bracket: 1940 - 1960
- Council Tax Band: E
Floorplans
Outside Spaces
Garden
Gardens to the front, side and rear
Parking Spaces
Driveway
Capacity: 4
Plenty of space for a motorhome or caravan
Location
Properties you may like
By Home Truths Sales and Lettings Agents













































