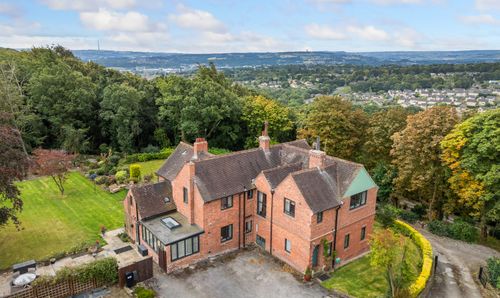Book a Viewing
To book a viewing for this property, please call Simon Blyth Estate Agents, on 01484 651878.
To book a viewing for this property, please call Simon Blyth Estate Agents, on 01484 651878.
1 Bedroom Terraced House, Acre Street, Huddersfield, HD3
Acre Street, Huddersfield, HD3

Simon Blyth Estate Agents
Simon Blyth Estate Agents, 26 Lidget Street
Description
A corner front facing terraced house providing comfortable and well planned accommodation ideal for a first time buyer and located within ever popular Lindley with a variety of shops, restaurants, bars, hospital and just a short drive from J24 of the M62.
The accommodation is served by a gas central heating system, pvcu double glazing and briefly comprises to the ground floor entrance hall, living kitchen. Basement with cellar. First floor landing leading to a double bedroom, study/nursery and shower room. Externally there is a small fenced garden area to the front which also is useful for bin storage and on street permit parking
EPC Rating: D
Key Features
- Ideal for first time buyer
- Close to hospital and local shops
- One bedroom plus study
- Popular residential area
Property Details
- Property type: House
- Plot Sq Feet: 409 sqft
- Council Tax Band: A
Rooms
Ground Floor
With entrance hall, which has pvcu door and pvcu double glazed window over, there is a beamed ceiling with ceiling light, central heating radiator, door providing access to the stairs rising to the first floor and a further door to the side leading to the living kitchen.
Living Kitchen
4.50m x 4.42m
This comfortable and well proportioned room has pvcu double glazed windows to the front elevation, there is a beamed ceiling with ceiling light point, central heating radiator, as the main focal point of the room there is a tiled fireplace with electric fire. The kitchen area is situated to the rear of the room and has a tiled floor and fitted with a range of base and wall cupboards, drawers, contrasting overlying worktops with tiled splash backs, inset 1 1/2 bowl single drainer stainless steel sink with chrome mixer tap, electric cooker point, plumbing for automatic washing machine and cupboard housing a Vokera gas fired central heating boiler. To one side a door gives access to steps down to the basement with useful keeping cellar.
First Floor Landing
With two ceiling light points and from here access can be gained to the following..-
Bedroom
4.67m x 2.64m
A double room with pvcu double glazed window to the front elevation, ceiling light, loft access, central heating radiator and as the main focal point of the room there is a decorative fireplace with cast iron inset.
Study/Nursery
2.24m x 1.45m
This is situated adjacent to the bedroom and has pvcu double glazed window to the front elevation, ceiling light point and central heating radiator.
Shower Room
1.42m x 1.32m
With inset led down lighters, extractor fan, chrome ladder style heated towel rail and fitted with a suite comprising vanity unit incorporating wash basin, low flush WC and corner shower cubicle with chrome shower fitting.
Basement
Floorplans
Outside Spaces
Garden
To the front of the property there is a small fenced area which is ideal for bin storage together with a timber hand gate giving direct access to Acre Street.
Parking Spaces
On street
Capacity: 1
There is on street permit parking with an annual payment of £35 per permit.
Location
Properties you may like
By Simon Blyth Estate Agents





















